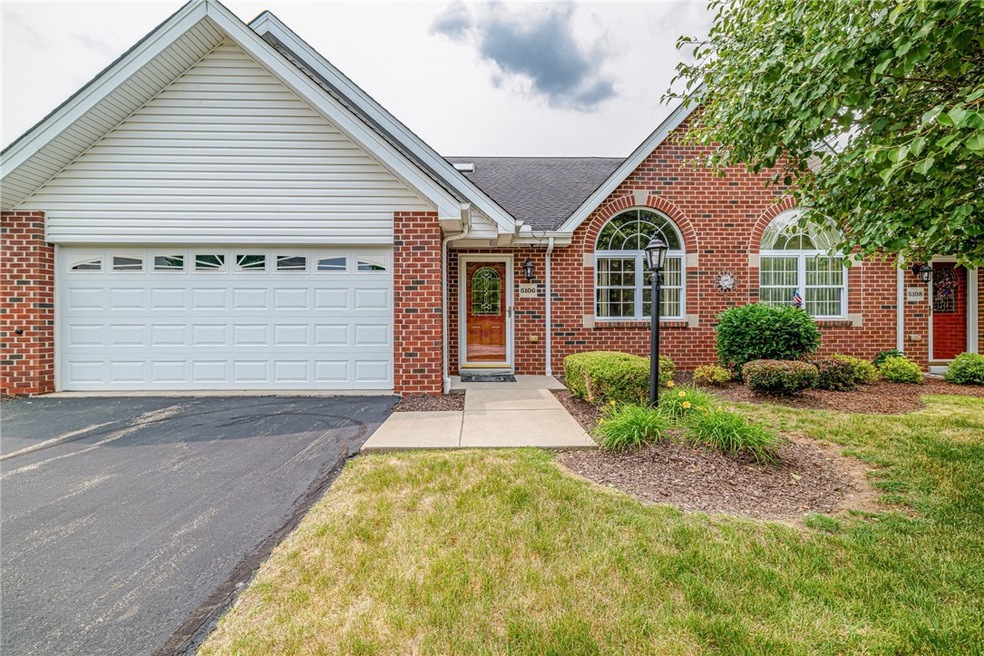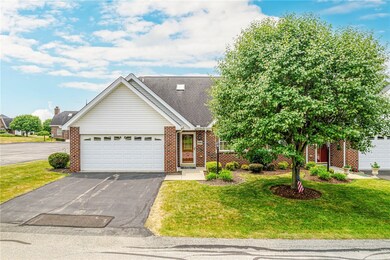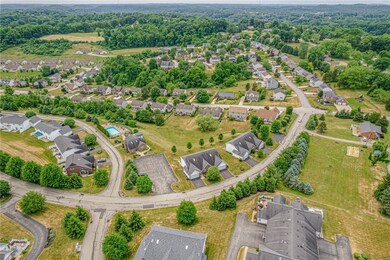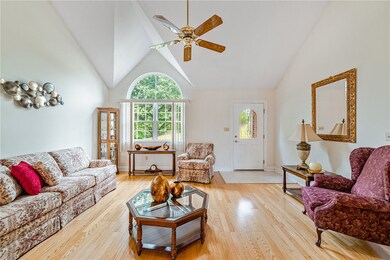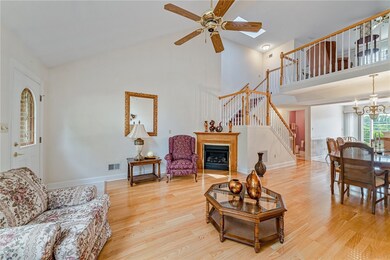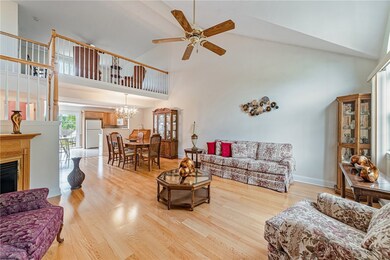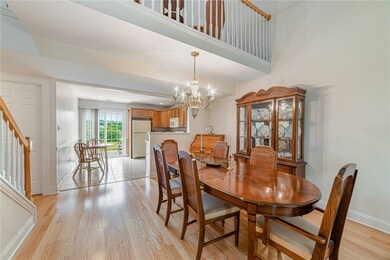
$330,000
- 3 Beds
- 2 Baths
- 1,129 Sq Ft
- 4706 Shirley Ln
- Unit F4
- Murrysville, PA
If you're looking for single level living in Murrysville, look no further! This spacious 3 bedroom condo in the Summer Hill community is set up for low maintenance living. The tall ceilings and large windows illuminate the living room, dining room, and kitchen with a vast amount of natural light. The kitchen is completed with modern updates and appliances. The master bedroom completed with 2
Maxwell Jergel BERKSHIRE HATHAWAY THE PREFERRED REALTY
