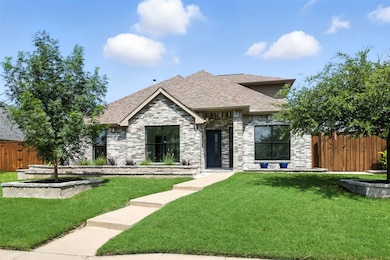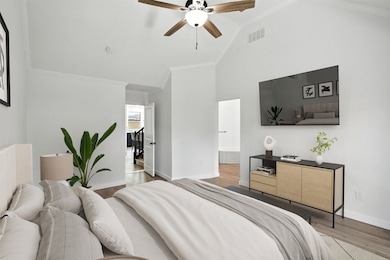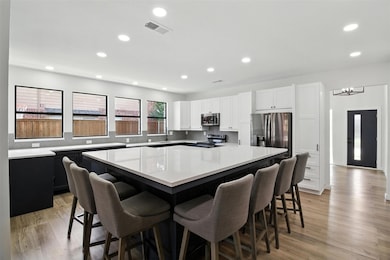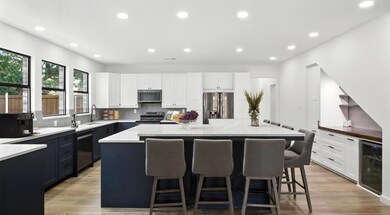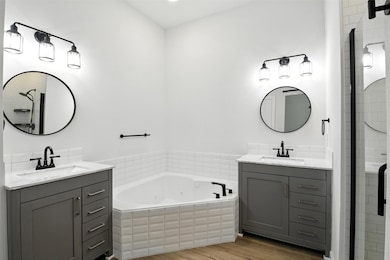
5107 Adolphus Dr Frisco, TX 75035
Cecile Place NeighborhoodEstimated payment $4,163/month
Highlights
- Open Floorplan
- Traditional Architecture
- Eat-In Kitchen
- Smith Elementary School Rated A
- 2 Car Attached Garage
- Walk-In Closet
About This Home
Welcome to your dream home at 5107 Adolphus Drive in the heart of Frisco, Texas! This delightful residence boasts 4 bedrooms and 2 bathrooms, all meticulously updated to offer the perfect blend of comfort and modern style.
As you step inside, you'll appreciate the open and airy feel, accentuated by vaulted ceilings. The kitchen is a chef’s delight, featuring a newly added island and abundant cabinetry for all your storage needs. This space seamlessly flows into the living area, making it ideal for both cozy family nights and lively gatherings.
Upstairs, an oversized game or media room provides endless possibilities for entertainment and relaxation. Outdoors, the backyard is your personal haven, complete with a River Bend beautiful pool, putting green, and ample space for entertaining or simply soaking up the sun.
With its fresh landscaping and thoughtful updates, this home offers an inviting retreat in a lively community. Don’t miss your opportunity to enjoy all the wonderful features and comforts this property has to offer. Make it yours today!
Listing Agent
Compass RE Texas, LLC Brokerage Phone: 469-644-4018 License #0499697 Listed on: 07/17/2025

Open House Schedule
-
Saturday, July 26, 202511:00 am to 1:00 pm7/26/2025 11:00:00 AM +00:007/26/2025 1:00:00 PM +00:00Add to Calendar
Home Details
Home Type
- Single Family
Est. Annual Taxes
- $8,284
Year Built
- Built in 2000
Lot Details
- 9,148 Sq Ft Lot
- Lot Dimensions are 20x20
HOA Fees
- $42 Monthly HOA Fees
Parking
- 2 Car Attached Garage
- Common or Shared Parking
- Rear-Facing Garage
- Garage Door Opener
Home Design
- Traditional Architecture
- Brick Exterior Construction
Interior Spaces
- 2,358 Sq Ft Home
- 1.5-Story Property
- Open Floorplan
Kitchen
- Eat-In Kitchen
- Electric Range
- Microwave
- Dishwasher
- Kitchen Island
- Disposal
Bedrooms and Bathrooms
- 4 Bedrooms
- Walk-In Closet
- 2 Full Bathrooms
Schools
- Smith Elementary School
- Lebanon Trail High School
Community Details
- Association fees include all facilities
- Hillcrest Lebanon Association
- Cecile Place Ph Iii B Subdivision
Listing and Financial Details
- Legal Lot and Block 35 / P
- Assessor Parcel Number R418900P03501
Map
Home Values in the Area
Average Home Value in this Area
Tax History
| Year | Tax Paid | Tax Assessment Tax Assessment Total Assessment is a certain percentage of the fair market value that is determined by local assessors to be the total taxable value of land and additions on the property. | Land | Improvement |
|---|---|---|---|---|
| 2023 | $6,762 | $447,902 | $130,000 | $407,696 |
| 2022 | $7,709 | $407,184 | $120,000 | $345,123 |
| 2021 | $7,267 | $370,167 | $90,000 | $280,167 |
| 2020 | $7,387 | $361,934 | $90,000 | $271,934 |
| 2019 | $7,868 | $366,191 | $90,000 | $276,191 |
| 2018 | $7,815 | $358,688 | $80,000 | $278,688 |
| 2017 | $7,270 | $333,694 | $70,000 | $263,694 |
| 2016 | $6,757 | $324,668 | $70,000 | $254,668 |
| 2015 | $5,430 | $284,376 | $52,000 | $232,376 |
Property History
| Date | Event | Price | Change | Sq Ft Price |
|---|---|---|---|---|
| 07/21/2025 07/21/25 | For Sale | $620,000 | +60.0% | $263 / Sq Ft |
| 10/15/2018 10/15/18 | Sold | -- | -- | -- |
| 09/14/2018 09/14/18 | Pending | -- | -- | -- |
| 08/31/2018 08/31/18 | For Sale | $387,500 | -- | $164 / Sq Ft |
Purchase History
| Date | Type | Sale Price | Title Company |
|---|---|---|---|
| Vendors Lien | -- | Fair Texas Title | |
| Warranty Deed | -- | -- | |
| Warranty Deed | -- | -- |
Mortgage History
| Date | Status | Loan Amount | Loan Type |
|---|---|---|---|
| Open | $159,000 | Credit Line Revolving | |
| Open | $341,000 | New Conventional | |
| Closed | $342,000 | Purchase Money Mortgage | |
| Previous Owner | $205,700 | No Value Available | |
| Previous Owner | $188,000 | No Value Available | |
| Previous Owner | $176,000 | No Value Available | |
| Previous Owner | $12,150 | Stand Alone Second | |
| Previous Owner | $153,100 | No Value Available | |
| Closed | $28,700 | No Value Available |
Similar Homes in Frisco, TX
Source: North Texas Real Estate Information Systems (NTREIS)
MLS Number: 21002254
APN: R-4189-00P-0350-1
- 9805 Adolphus Dr
- 9804 Adolphus Dr
- 9713 Asheboro St
- 9959 Wake Bridge Dr
- 9807 Asheboro St
- 9866 Wake Bridge Dr
- 5110 Wisteria Dr
- 9902 Wake Bridge Dr
- 9998 Wake Bridge Dr
- 10059 Wake Bridge Dr
- 10113 Asheboro St
- 10276 Darkwood Dr
- 10113 Morning Glory Ln
- 4679 Chasemoor Place
- 10108 Hunter Run
- 10105 Hunter Run
- 9406 Landmark Place
- 5620 Sky Ridge Dr
- 5201 Baton Rouge Blvd
- 9913 Sean Dr
- 9803 Wake Bridge Dr
- 9814 Honeysuckle Dr
- 4755 Logan Ct
- 10059 Wake Bridge Dr
- 10113 Noel Dr
- 10403 Joy Dr
- 5004 Springflower Dr
- 6011 Rivendell Dr
- 9516 Presthope Dr
- 4713 Baton Rouge Blvd
- 5316 Baton Rouge Blvd
- 5009 Promise Land Dr
- 9812 Enmore Ln
- 5300 Promise Land Dr
- 4017 Strattford Dr
- 5308 Promise Land Dr
- 10533 Anna Island Dr
- 5517 Charleston Dr
- 10409 Forrest Dr
- 10216 Mallory Dr

