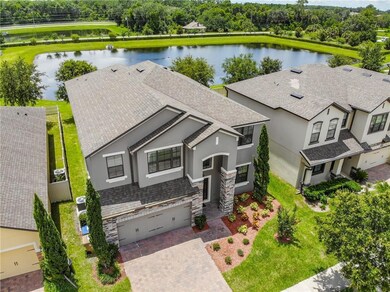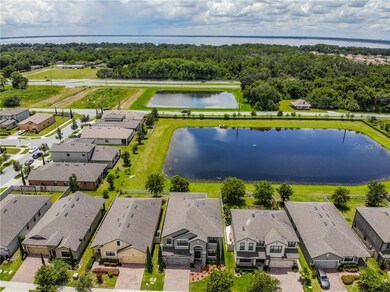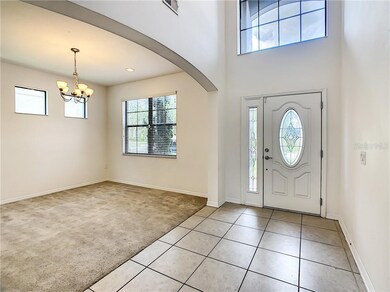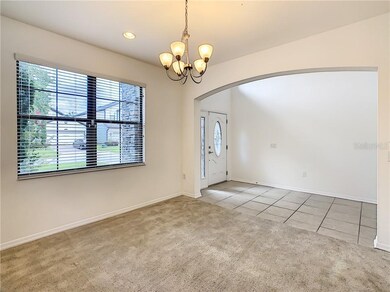
5107 Appenine Loop W Saint Cloud, FL 34771
Highlights
- 75 Feet of Waterfront
- Pond View
- Loft
- Home fronts a pond
- Deck
- Community Pool
About This Home
As of September 2022Back on the Market, buyers loss is your gain! Come and enjoy a nice hot or cold beverage as you sit outside on your patio in your new home embracing waterfront views. This Gorgeous home features 5 bedrooms and 3 full bathrooms with a Mother in Law suite on the first floor. Granite Counter tops flow through out the home including all 3 bathrooms. 3 Car Garage allows you to easily park your vehicles or use the Tandem Garage as extra Storage or Workshop. This home has an open Concept that welcomes the natural light to easily touch each and every corner of the home making it feel warm and welcoming. Conveniently located near Shopping Centers, Parks, Medical City, Lake Nona, Orlando VA Medical Center and the Brand New USTA National Campus and so much more. Feel close to everything and yet be in your own Oasis at home. With a Gourmet Kitchen, Sprinkler Irrigation System, Premium Waterfront Views that sit near a retention pond; what is not to love about this home. Call now to schedule a showing and see how welcoming this home feels!
Last Agent to Sell the Property
KELLER WILLIAMS ADVANTAGE III License #3339686 Listed on: 06/21/2020

Home Details
Home Type
- Single Family
Est. Annual Taxes
- $5,243
Year Built
- Built in 2014
Lot Details
- 5,663 Sq Ft Lot
- Home fronts a pond
- 75 Feet of Waterfront
- East Facing Home
- Irrigation
HOA Fees
- $90 Monthly HOA Fees
Parking
- 3 Car Garage
- Tandem Parking
Home Design
- Slab Foundation
- Shingle Roof
- Block Exterior
- Stone Siding
- Stucco
Interior Spaces
- 3,552 Sq Ft Home
- 2-Story Property
- Family Room Off Kitchen
- Loft
- Bonus Room
- Inside Utility
- Pond Views
Kitchen
- Range
- Microwave
- Dishwasher
- Disposal
Flooring
- Carpet
- Ceramic Tile
Bedrooms and Bathrooms
- 5 Bedrooms
- Walk-In Closet
- 3 Full Bathrooms
Laundry
- Dryer
- Washer
Outdoor Features
- Deck
- Covered patio or porch
Schools
- Narcoossee Elementary School
- Narcoossee Middle School
- Harmony High School
Utilities
- Central Heating and Cooling System
Listing and Financial Details
- Down Payment Assistance Available
- Visit Down Payment Resource Website
- Legal Lot and Block 15 / 1
- Assessor Parcel Number 20-25-31-4258-0001-0150
Community Details
Overview
- Association fees include community pool
- Leland Management Inc. Association, Phone Number (407) 447-9955
- Narcoossee Village Ph 1 Subdivision
- The community has rules related to deed restrictions
Recreation
- Recreation Facilities
- Community Playground
- Community Pool
- Park
Ownership History
Purchase Details
Home Financials for this Owner
Home Financials are based on the most recent Mortgage that was taken out on this home.Purchase Details
Home Financials for this Owner
Home Financials are based on the most recent Mortgage that was taken out on this home.Purchase Details
Home Financials for this Owner
Home Financials are based on the most recent Mortgage that was taken out on this home.Similar Homes in the area
Home Values in the Area
Average Home Value in this Area
Purchase History
| Date | Type | Sale Price | Title Company |
|---|---|---|---|
| Warranty Deed | $580,000 | Gold Star Title & Escrow | |
| Warranty Deed | $380,000 | First International Ttl Inc | |
| Warranty Deed | $348,500 | M I Title Agency Ltd Lc |
Mortgage History
| Date | Status | Loan Amount | Loan Type |
|---|---|---|---|
| Open | $40,000 | Credit Line Revolving | |
| Open | $479,980 | New Conventional | |
| Previous Owner | $361,000 | New Conventional | |
| Previous Owner | $278,750 | New Conventional |
Property History
| Date | Event | Price | Change | Sq Ft Price |
|---|---|---|---|---|
| 05/26/2025 05/26/25 | For Sale | $610,000 | +5.2% | $172 / Sq Ft |
| 09/06/2022 09/06/22 | Sold | $579,980 | 0.0% | $163 / Sq Ft |
| 07/30/2022 07/30/22 | Pending | -- | -- | -- |
| 07/25/2022 07/25/22 | Price Changed | $579,980 | -3.3% | $163 / Sq Ft |
| 07/18/2022 07/18/22 | Price Changed | $599,950 | -4.0% | $169 / Sq Ft |
| 07/07/2022 07/07/22 | Price Changed | $624,900 | -2.2% | $176 / Sq Ft |
| 06/30/2022 06/30/22 | For Sale | $639,000 | +16.2% | $180 / Sq Ft |
| 04/22/2022 04/22/22 | Sold | $550,000 | +4.8% | $155 / Sq Ft |
| 04/02/2022 04/02/22 | Pending | -- | -- | -- |
| 04/01/2022 04/01/22 | For Sale | $525,000 | +38.2% | $148 / Sq Ft |
| 10/15/2020 10/15/20 | Sold | $380,000 | -2.5% | $107 / Sq Ft |
| 09/04/2020 09/04/20 | Pending | -- | -- | -- |
| 08/30/2020 08/30/20 | For Sale | $389,750 | 0.0% | $110 / Sq Ft |
| 08/19/2020 08/19/20 | Pending | -- | -- | -- |
| 07/23/2020 07/23/20 | Price Changed | $389,750 | -1.8% | $110 / Sq Ft |
| 06/21/2020 06/21/20 | For Sale | $397,000 | 0.0% | $112 / Sq Ft |
| 05/11/2018 05/11/18 | Rented | $2,300 | 0.0% | -- |
| 05/04/2018 05/04/18 | For Rent | $2,300 | -- | -- |
Tax History Compared to Growth
Tax History
| Year | Tax Paid | Tax Assessment Tax Assessment Total Assessment is a certain percentage of the fair market value that is determined by local assessors to be the total taxable value of land and additions on the property. | Land | Improvement |
|---|---|---|---|---|
| 2024 | $6,922 | $506,039 | -- | -- |
| 2023 | $6,922 | $491,300 | $70,200 | $421,100 |
| 2022 | $4,870 | $347,316 | $0 | $0 |
| 2021 | $4,843 | $337,200 | $60,000 | $277,200 |
| 2020 | $5,242 | $324,400 | $50,000 | $274,400 |
| 2019 | $5,243 | $320,400 | $46,000 | $274,400 |
| 2018 | $5,648 | $348,700 | $45,000 | $303,700 |
| 2017 | $5,470 | $336,500 | $45,000 | $291,500 |
| 2016 | $4,975 | $293,800 | $45,000 | $248,800 |
| 2015 | $4,982 | $287,300 | $45,000 | $242,300 |
| 2014 | $730 | $45,600 | $45,600 | $0 |
Agents Affiliated with this Home
-
Jonathan Ortiz

Seller's Agent in 2022
Jonathan Ortiz
LPT REALTY, LLC
(407) 731-2016
34 Total Sales
-
Marion McKenzie

Seller's Agent in 2022
Marion McKenzie
COLDWELL BANKER RESIDENTIAL RE
(407) 497-0282
92 Total Sales
-
Frank Kusiak

Buyer's Agent in 2022
Frank Kusiak
MY FLORIDA HOME CENTER REAL ESTATE
(321) 231-5586
39 Total Sales
-
EJ Jimenez

Seller's Agent in 2020
EJ Jimenez
KELLER WILLIAMS ADVANTAGE III
(407) 639-0777
60 Total Sales
-
Alex Zweydoff

Seller's Agent in 2018
Alex Zweydoff
ALLEGIANT MANAGEMENT GROUP INC
(407) 984-5272
Map
Source: Stellar MLS
MLS Number: S5035727
APN: 20-25-31-4258-0001-0150
- 5116 Sorrento Blvd W
- 5118 Tiber Way
- 0 N Main St Unit MFRS5111955
- 0 N Main St Unit MFRS5111206
- 941 Rimini Dr
- 4932 Eastlake Vista Dr
- 1700 Underwood Ave
- 1767 Columbus Path
- 1792 Columbus Path
- 1779 Columbus Path
- 5119 Jones Rd
- 5200 Landmark Dr
- 0 Jack Brack Rd Unit MFRO6304390
- 1255 Stockwell Ave
- 4960 Tuscaroa Ave
- 1263 Stockwell Ave
- 4951 Cypress Hammock Dr
- 5209 Villa Rosa Ave
- 1353 Stockwell Ave
- 1501 Prairie Oaks Dr






