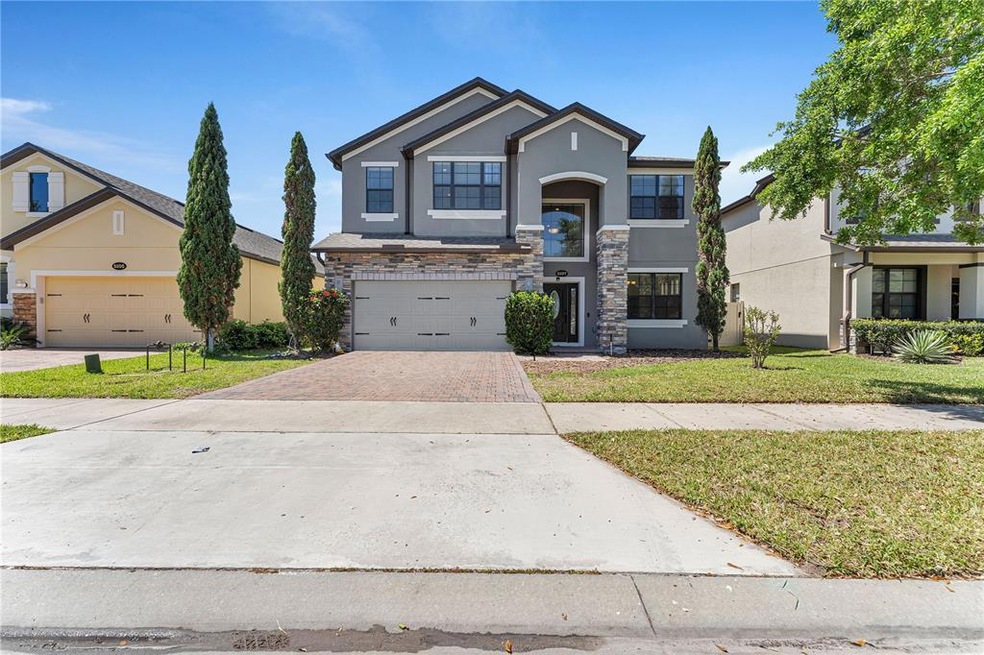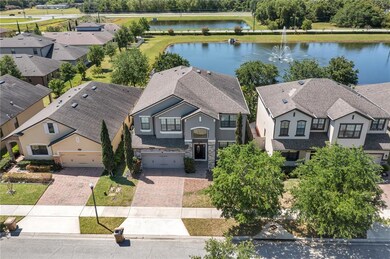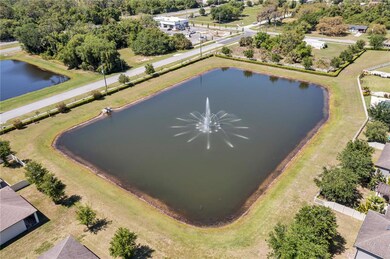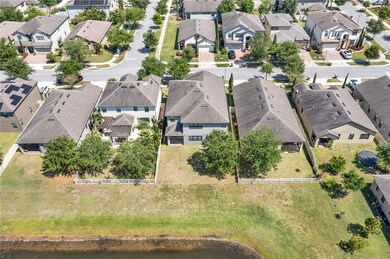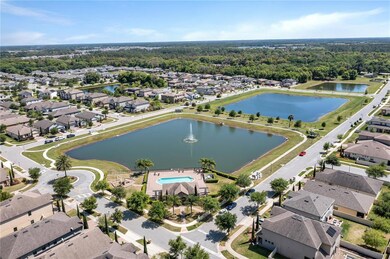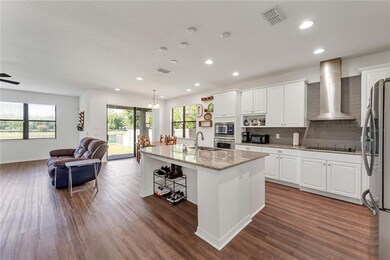
5107 Appenine Loop W Saint Cloud, FL 34771
Highlights
- 50 Feet of Pond Waterfront
- Contemporary Architecture
- High Ceiling
- Pond View
- Loft
- Great Room
About This Home
As of September 2022**Multiple offers! Highest and best due by Saturday, 4/2 by 6 PM**. Gorgeous 2 story home with brick accent exterior featuring 3 car tandem garage, 5 bedrooms, 3 full bathrooms with granite countertops and an amazing gourmet kitchen located in the exciting and desirable Narcoossee corridor! This open concept floor plan is light and bright and lets the natural light easily shine through to every corner showcasing the lovely upgrades and creating a very enjoyable and welcoming feel. Pride of ownership shows. Ring video doorbell, smart cameras, keyless entry smart lock, Nest thermostat, security system, upgraded ceiling fans throughout; tiles in bathrooms and laundry room and gutters! Beautiful waterproof SPC flooring installed 6 months ago runs the entire length of the first floor. The well-appointed gourmet kitchen will inspire the chef in you as it features granite countertops, large cooking island that will be a gathering spot to sit and talk while enjoying many delightful meals, white 42” cabinets with crown molding, tiled backsplash, wine rack and full stainless steel appliance package including built in microwave; and the range, French door refrigerator, dishwasher are all less than 2 years old! The breakfast nook overlooks the spacious family room where you can gather and enjoy special moments. Step out to the brick paver patio where you can relax and enjoy the splendid water view and the sunset or just listen to the calming sounds of water splashing from the fountain. This split bedroom layout has a bedroom on the first floor with a full bathroom offering privacy just perfect as a mother-in-law suite or for all the out of town guests who will certainly come to visit knowing you are just moments from all the excitement! Big laundry room with year old stainless steel washer and dryer, laundry sink and folding area completes the first floor. The master retreat is located on the second floor and features an attractive tray ceiling, large walk in closet and offers a view of the pond. The master bath has dual sinks with granite countertops, a separate shower stall with 5-setting shower head! If that doesn’t rejuvenate you then try relaxing and soak away the day’s stress in the tub. The second floor also houses the 3 additional bedrooms flaked by a bathroom along with a large loft offering additional entertainment space. Your 2 and 4 legged babies will enjoy playing in the big backyard. Narcoossee Village is a great family oriented community with pool/cabana area, playground, walking trail and just minutes from the VA Hospital, USTA National campus, Medical City at Lake Nona and 417 Expressway making it easy to access the airport, attractions, terrific shopping, restaurants, arts culture and entertainment. Less than 1 hour to pristine beaches and space coast. This is where you should be! Come and enjoy it all! A-rated schools and the good life awaits! Why wait, come see this fabulous house today!
Last Agent to Sell the Property
COLDWELL BANKER RESIDENTIAL RE License #3045283 Listed on: 04/01/2022

Home Details
Home Type
- Single Family
Est. Annual Taxes
- $4,843
Year Built
- Built in 2014
Lot Details
- 5,750 Sq Ft Lot
- Lot Dimensions are 50x115
- 50 Feet of Pond Waterfront
- East Facing Home
- Level Lot
- Irrigation
- Landscaped with Trees
HOA Fees
- $90 Monthly HOA Fees
Parking
- 3 Car Attached Garage
- Tandem Parking
- Garage Door Opener
- Driveway
Home Design
- Contemporary Architecture
- Slab Foundation
- Shingle Roof
- Block Exterior
- Stone Siding
- Stucco
Interior Spaces
- 3,552 Sq Ft Home
- 2-Story Property
- Tray Ceiling
- High Ceiling
- Ceiling Fan
- Blinds
- Sliding Doors
- Great Room
- Formal Dining Room
- Loft
- Bonus Room
- Inside Utility
- Pond Views
- Fire and Smoke Detector
Kitchen
- Walk-In Pantry
- Range
- Microwave
- Dishwasher
- Cooking Island
- Solid Surface Countertops
- Disposal
Flooring
- Carpet
- Laminate
- Ceramic Tile
- Vinyl
Bedrooms and Bathrooms
- 5 Bedrooms
- Primary Bedroom Upstairs
- Split Bedroom Floorplan
- Walk-In Closet
- 3 Full Bathrooms
Laundry
- Laundry Room
- Dryer
- Washer
Outdoor Features
- Covered Patio or Porch
- Rain Gutters
Schools
- Narcoossee Elementary School
- Narcoossee Middle School
- Harmony High School
Utilities
- Central Heating and Cooling System
- Thermostat
- Electric Water Heater
- Cable TV Available
Listing and Financial Details
- Visit Down Payment Resource Website
- Legal Lot and Block 15 / 0001
- Assessor Parcel Number 20-25-31-4258-0001-0150
Community Details
Overview
- Association fees include pool, escrow reserves fund, management
- Arian Rivera Association, Phone Number (407) 982-3139
- Visit Association Website
- Built by MI Homes
- Narcoossee Village Ph 1 Subdivision
- The community has rules related to deed restrictions
Recreation
- Community Playground
- Community Pool
- Park
Ownership History
Purchase Details
Home Financials for this Owner
Home Financials are based on the most recent Mortgage that was taken out on this home.Purchase Details
Home Financials for this Owner
Home Financials are based on the most recent Mortgage that was taken out on this home.Purchase Details
Home Financials for this Owner
Home Financials are based on the most recent Mortgage that was taken out on this home.Similar Homes in the area
Home Values in the Area
Average Home Value in this Area
Purchase History
| Date | Type | Sale Price | Title Company |
|---|---|---|---|
| Warranty Deed | $580,000 | Gold Star Title & Escrow | |
| Warranty Deed | $380,000 | First International Ttl Inc | |
| Warranty Deed | $348,500 | M I Title Agency Ltd Lc |
Mortgage History
| Date | Status | Loan Amount | Loan Type |
|---|---|---|---|
| Open | $40,000 | Credit Line Revolving | |
| Open | $479,980 | New Conventional | |
| Previous Owner | $361,000 | New Conventional | |
| Previous Owner | $278,750 | New Conventional |
Property History
| Date | Event | Price | Change | Sq Ft Price |
|---|---|---|---|---|
| 08/13/2025 08/13/25 | Price Changed | $579,900 | -2.7% | $163 / Sq Ft |
| 07/03/2025 07/03/25 | Price Changed | $595,900 | -0.3% | $168 / Sq Ft |
| 06/27/2025 06/27/25 | Price Changed | $597,900 | 0.0% | $168 / Sq Ft |
| 06/27/2025 06/27/25 | For Sale | $597,900 | -0.3% | $168 / Sq Ft |
| 06/25/2025 06/25/25 | Off Market | $599,900 | -- | -- |
| 06/25/2025 06/25/25 | Price Changed | $599,900 | -1.7% | $169 / Sq Ft |
| 05/26/2025 05/26/25 | For Sale | $610,000 | +5.2% | $172 / Sq Ft |
| 09/06/2022 09/06/22 | Sold | $579,980 | 0.0% | $163 / Sq Ft |
| 07/30/2022 07/30/22 | Pending | -- | -- | -- |
| 07/25/2022 07/25/22 | Price Changed | $579,980 | -3.3% | $163 / Sq Ft |
| 07/18/2022 07/18/22 | Price Changed | $599,950 | -4.0% | $169 / Sq Ft |
| 07/07/2022 07/07/22 | Price Changed | $624,900 | -2.2% | $176 / Sq Ft |
| 06/30/2022 06/30/22 | For Sale | $639,000 | +16.2% | $180 / Sq Ft |
| 04/22/2022 04/22/22 | Sold | $550,000 | +4.8% | $155 / Sq Ft |
| 04/02/2022 04/02/22 | Pending | -- | -- | -- |
| 04/01/2022 04/01/22 | For Sale | $525,000 | +38.2% | $148 / Sq Ft |
| 10/15/2020 10/15/20 | Sold | $380,000 | -2.5% | $107 / Sq Ft |
| 09/04/2020 09/04/20 | Pending | -- | -- | -- |
| 08/30/2020 08/30/20 | For Sale | $389,750 | 0.0% | $110 / Sq Ft |
| 08/19/2020 08/19/20 | Pending | -- | -- | -- |
| 07/23/2020 07/23/20 | Price Changed | $389,750 | -1.8% | $110 / Sq Ft |
| 06/21/2020 06/21/20 | For Sale | $397,000 | 0.0% | $112 / Sq Ft |
| 05/11/2018 05/11/18 | Rented | $2,300 | 0.0% | -- |
| 05/04/2018 05/04/18 | For Rent | $2,300 | -- | -- |
Tax History Compared to Growth
Tax History
| Year | Tax Paid | Tax Assessment Tax Assessment Total Assessment is a certain percentage of the fair market value that is determined by local assessors to be the total taxable value of land and additions on the property. | Land | Improvement |
|---|---|---|---|---|
| 2024 | $6,922 | $506,039 | -- | -- |
| 2023 | $6,922 | $491,300 | $70,200 | $421,100 |
| 2022 | $4,870 | $347,316 | $0 | $0 |
| 2021 | $4,843 | $337,200 | $60,000 | $277,200 |
| 2020 | $5,242 | $324,400 | $50,000 | $274,400 |
| 2019 | $5,243 | $320,400 | $46,000 | $274,400 |
| 2018 | $5,648 | $348,700 | $45,000 | $303,700 |
| 2017 | $5,470 | $336,500 | $45,000 | $291,500 |
| 2016 | $4,975 | $293,800 | $45,000 | $248,800 |
| 2015 | $4,982 | $287,300 | $45,000 | $242,300 |
| 2014 | $730 | $45,600 | $45,600 | $0 |
Agents Affiliated with this Home
-
Frank Kusiak

Seller's Agent in 2025
Frank Kusiak
MY FLORIDA HOME CENTER REAL ESTATE
(321) 231-5586
41 Total Sales
-
Jonathan Ortiz

Seller's Agent in 2022
Jonathan Ortiz
LPT REALTY, LLC
(407) 731-2016
34 Total Sales
-
Marion McKenzie

Seller's Agent in 2022
Marion McKenzie
COLDWELL BANKER RESIDENTIAL RE
(407) 497-0282
87 Total Sales
-
EJ Jimenez

Seller's Agent in 2020
EJ Jimenez
KELLER WILLIAMS ADVANTAGE III
(407) 639-0777
57 Total Sales
-
Alex Zweydoff

Seller's Agent in 2018
Alex Zweydoff
ALLEGIANT MANAGEMENT GROUP INC
(407) 984-5272
Map
Source: Stellar MLS
MLS Number: S5065162
APN: 20-25-31-4258-0001-0150
- 5126 Ravena Ave W
- 5118 Tiber Way
- 0 N Main St Unit MFRS5111955
- 0 N Main St Unit MFRS5111206
- 960 Vicenza St
- 940 Vicenza St
- 940 Rimini Dr
- 930 Vicenza St
- 5103 Jones Rd
- 5119 Jones Rd
- 1700 Underwood Ave
- 1521 Lake Parkway Dr
- 1700 Rudiger Way
- Alexandria Plan at Brack Ranch
- Magnolia Plan at Brack Ranch
- Wellington Plan at Brack Ranch
- Miles Plan at Brack Ranch
- Meadowbrook Plan at Brack Ranch
- 5201 Villa Rosa Ave
- 4960 Tuscaroa Ave
