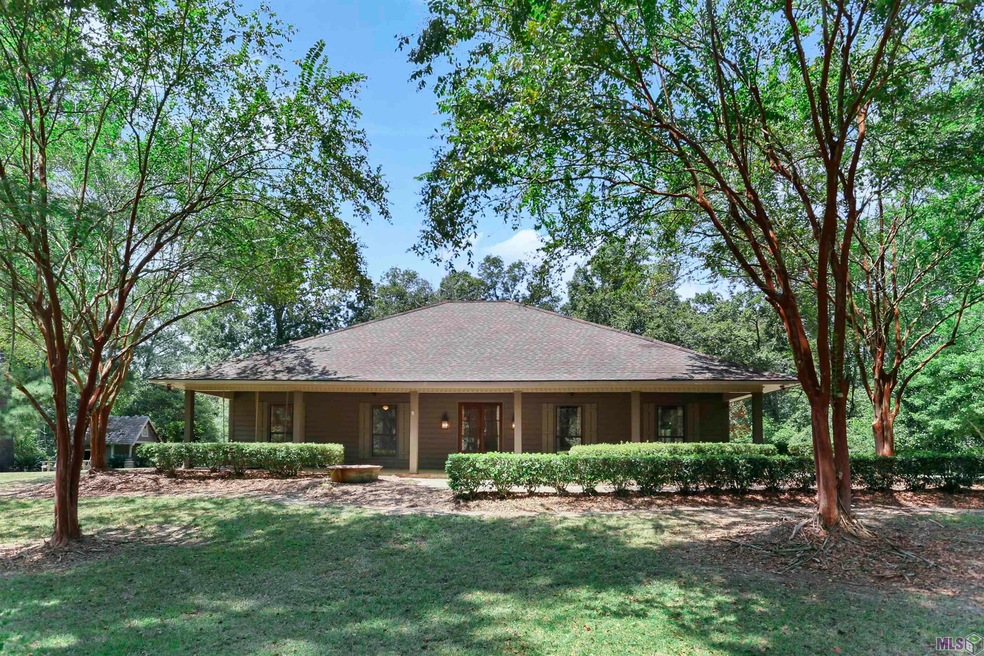
5107 Daniel Porche Rd Saint Francisville, LA 70775
Highlights
- Hot Property
- In Ground Pool
- Wood Flooring
- West Feliciana Middle School Rated A-
- Custom Closet System
- Sun or Florida Room
About This Home
As of October 2024Nestled on 6.7 acres of captivating, park-like land, this classic updated 3-bedroom, 2-bath country home blends timeless charm with modern elegance. With a serene ambiance, the property invites you to unwind and savor the peaceful and isolated surroundings. Take a dip in the private salt water pool or explore the lush landscape and woods that envelops the home. Located just a mile from historic downtown St. Francisville, this gem offers the perfect balance of rural tranquility and in town conveniences. Enjoy year-round festivals, music events, local shopping, and delightful restaurants, all just a short drive—or even a golf cart ride—away! With easy access to the post office, grocery stores, and more, this country home offers both a quiet retreat and a vibrant community lifestyle. It will not last so call for your private showing today!
Last Agent to Sell the Property
Daniel & Daniel Properties License #0995680699 Listed on: 09/25/2024
Home Details
Home Type
- Single Family
Est. Annual Taxes
- $3,189
Year Built
- Built in 1981
Lot Details
- 6.7 Acre Lot
- Wrought Iron Fence
- Partially Fenced Property
- Landscaped
- Sprinkler System
Home Design
- Brick Exterior Construction
- Slab Foundation
- Frame Construction
- Architectural Shingle Roof
- Wood Siding
Interior Spaces
- 2,523 Sq Ft Home
- 1-Story Property
- Wet Bar
- Built-in Bookshelves
- Crown Molding
- Beamed Ceilings
- Tray Ceiling
- Ceiling height of 9 feet or more
- Ceiling Fan
- Wood Burning Fireplace
- Window Treatments
- Entrance Foyer
- Home Office
- Sun or Florida Room
- Attic Access Panel
- Home Security System
Kitchen
- Oven or Range
- Gas Cooktop
- Microwave
- Dishwasher
- Stainless Steel Appliances
- Kitchen Island
- Granite Countertops
Flooring
- Wood
- Ceramic Tile
Bedrooms and Bathrooms
- 3 Bedrooms
- En-Suite Primary Bedroom
- Custom Closet System
- Dual Closets
- Walk-In Closet
- Dual Vanity Sinks in Primary Bathroom
- Private Water Closet
- Separate Shower in Primary Bathroom
Laundry
- Laundry Room
- Dryer
- Washer
Parking
- Carport
- Gravel Driveway
Pool
- In Ground Pool
- Saltwater Pool
Outdoor Features
- Patio
- Exterior Lighting
- Shed
- Play Equipment
- Porch
Utilities
- Central Heating and Cooling System
- Vented Exhaust Fan
- Septic Tank
Community Details
- Plantation Estates Subdivision
Listing and Financial Details
- Assessor Parcel Number 30011400
Ownership History
Purchase Details
Home Financials for this Owner
Home Financials are based on the most recent Mortgage that was taken out on this home.Similar Homes in Saint Francisville, LA
Home Values in the Area
Average Home Value in this Area
Purchase History
| Date | Type | Sale Price | Title Company |
|---|---|---|---|
| Deed | $635,000 | None Listed On Document |
Mortgage History
| Date | Status | Loan Amount | Loan Type |
|---|---|---|---|
| Open | $500,000 | Credit Line Revolving |
Property History
| Date | Event | Price | Change | Sq Ft Price |
|---|---|---|---|---|
| 07/21/2025 07/21/25 | For Sale | $2,200,000 | +246.5% | $678 / Sq Ft |
| 10/28/2024 10/28/24 | Sold | -- | -- | -- |
| 10/03/2024 10/03/24 | Pending | -- | -- | -- |
| 09/25/2024 09/25/24 | For Sale | $635,000 | -- | $252 / Sq Ft |
Tax History Compared to Growth
Tax History
| Year | Tax Paid | Tax Assessment Tax Assessment Total Assessment is a certain percentage of the fair market value that is determined by local assessors to be the total taxable value of land and additions on the property. | Land | Improvement |
|---|---|---|---|---|
| 2024 | $3,189 | $38,784 | $12,060 | $26,724 |
| 2023 | $2,908 | $35,000 | $12,000 | $23,000 |
| 2022 | $2,937 | $35,000 | $12,000 | $23,000 |
| 2021 | $2,914 | $35,000 | $12,000 | $23,000 |
| 2020 | $2,945 | $35,000 | $12,000 | $23,000 |
| 2019 | $2,224 | $27,750 | $7,250 | $20,500 |
| 2018 | $2,068 | $27,750 | $7,250 | $20,500 |
| 2017 | $2,124 | $27,750 | $7,250 | $20,500 |
| 2015 | $1,538 | $26,710 | $7,370 | $19,340 |
| 2014 | $2,139 | $26,710 | $7,370 | $19,340 |
| 2013 | $2,136 | $26,710 | $7,370 | $19,340 |
Agents Affiliated with this Home
-
Gaye Landry
G
Seller's Agent in 2025
Gaye Landry
Landry Team Real Estate, L.L.C.
(225) 721-2800
95 Total Sales
-
Claire Rivette
C
Seller Co-Listing Agent in 2025
Claire Rivette
Landry Team Real Estate, L.L.C.
(225) 354-9929
8 Total Sales
-
Glenda Daniel
G
Seller's Agent in 2024
Glenda Daniel
Daniel & Daniel Properties
(225) 245-5152
57 Total Sales
Map
Source: Greater Baton Rouge Association of REALTORS®
MLS Number: 2024017930
APN: 30011400
- 9551 Myrtles Ln
- 7520 U S 61
- 8896 Myrtle Hill Dr
- TBD W Feliciana Pkwy
- 8677 S Highway 61
- 14869 S Highway 61
- 15235 Louisiana 10
- 3084 Parkside Ln
- 11833 Ferdinand St
- 11808 Ferdinand St
- Lot A-3-A La Hwy 966
- 11892 Ferdinand St
- 5850 Alexander Dr
- 8677 U S 61
- 10354 Old Field Rd
- 6409 Pohlman Rd
- 7889 Solitude Rd
- Lot D-7 Blackmore Rd
- 10776 Paesano Point
- 9794 La Hwy 965






