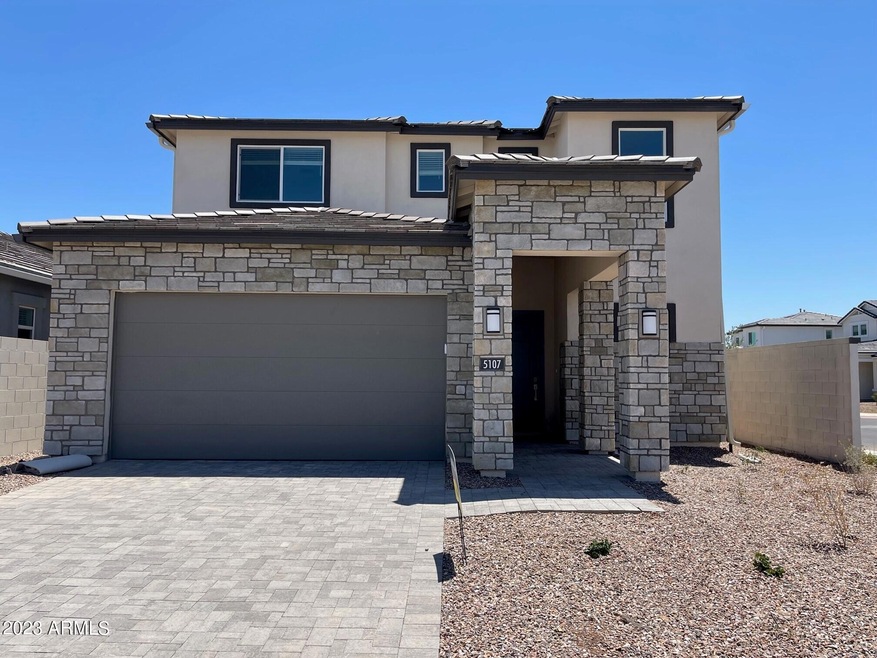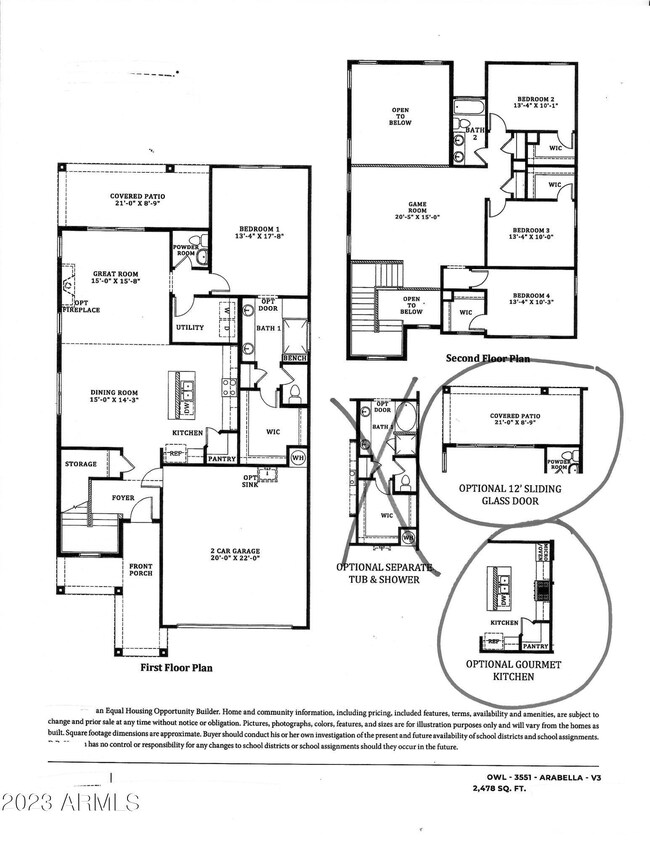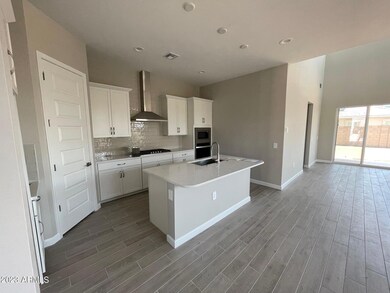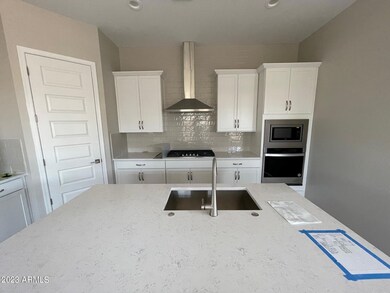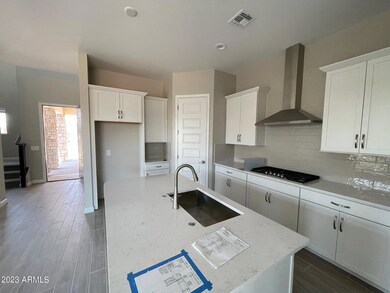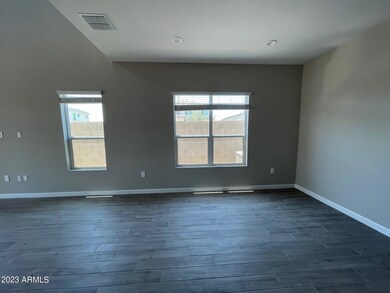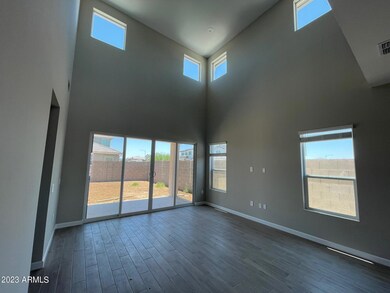
5107 E Shady Glen Ave Scottsdale, AZ 85254
Paradise Valley NeighborhoodEstimated Value: $754,000 - $897,000
Highlights
- Main Floor Primary Bedroom
- Community Pool
- Eat-In Kitchen
- Sequoya Elementary School Rated A
- Covered patio or porch
- Double Pane Windows
About This Home
As of July 2023This home has all of the WOW! Corner lot! The right NEW home, the perfect location! Almost Move In Ready! Popular location close to 101 & 51, fantastic restaurants and shopping! Arabella features a beautiful, gated community with pools and large center park. This home has beautiful curb appeal with the gorgeous contemporary exterior. You'll love this open concept floorplan with huge overlook loft!! Gorgeous GOURMET KITCHEN with gas cooktop, White Modern Shaker cabinets, WHITE QUARTZ kitchen countertops, full tile backsplash and large island w. farmhouse sink and pendant lighting prewires. 4 BEDROOMS - LOTS OF STORAGE - Wood-like tile throughout first floor; TANKLESS WATER HEATER included for endless hot water. SMART HOME SYSTEM included with lots of great electrical upgrades.
Last Agent to Sell the Property
Berkshire Hathaway HomeServices Arizona Properties License #BR561009000 Listed on: 06/04/2023

Home Details
Home Type
- Single Family
Est. Annual Taxes
- $1,989
Year Built
- Built in 2023
Lot Details
- 5,399 Sq Ft Lot
- Desert faces the front of the property
- Private Streets
- Block Wall Fence
HOA Fees
- $98 Monthly HOA Fees
Parking
- 2 Car Garage
- Garage Door Opener
Home Design
- Wood Frame Construction
- Tile Roof
- Stone Exterior Construction
- Stucco
Interior Spaces
- 2,457 Sq Ft Home
- 2-Story Property
- Ceiling height of 9 feet or more
- Double Pane Windows
- Low Emissivity Windows
- Washer and Dryer Hookup
Kitchen
- Eat-In Kitchen
- Built-In Microwave
Flooring
- Carpet
- Tile
Bedrooms and Bathrooms
- 4 Bedrooms
- Primary Bedroom on Main
- Primary Bathroom is a Full Bathroom
- 2.5 Bathrooms
- Dual Vanity Sinks in Primary Bathroom
Outdoor Features
- Covered patio or porch
Schools
- Copper Canyon Elementary School
- Sunrise Middle School
- Horizon High School
Utilities
- Zoned Heating and Cooling System
- Heating System Uses Natural Gas
- Tankless Water Heater
- Water Softener
Listing and Financial Details
- Home warranty included in the sale of the property
- Tax Lot 670
- Assessor Parcel Number 215-12-832
Community Details
Overview
- Association fees include ground maintenance
- Aam Association, Phone Number (602) 288-2613
- Built by DR HORTON
- Arabella Parcel 3 Subdivision, Owl Floorplan
Recreation
- Community Pool
- Bike Trail
Ownership History
Purchase Details
Home Financials for this Owner
Home Financials are based on the most recent Mortgage that was taken out on this home.Similar Homes in Scottsdale, AZ
Home Values in the Area
Average Home Value in this Area
Purchase History
| Date | Buyer | Sale Price | Title Company |
|---|---|---|---|
| Garcia Samuel Jesus Rosero | $842,990 | Dhi Title |
Mortgage History
| Date | Status | Borrower | Loan Amount |
|---|---|---|---|
| Open | Garcia Samuel Jesus Rosero | $726,200 |
Property History
| Date | Event | Price | Change | Sq Ft Price |
|---|---|---|---|---|
| 07/31/2023 07/31/23 | Sold | $842,990 | 0.0% | $343 / Sq Ft |
| 06/18/2023 06/18/23 | Pending | -- | -- | -- |
| 06/04/2023 06/04/23 | For Sale | $842,990 | -- | $343 / Sq Ft |
Tax History Compared to Growth
Tax History
| Year | Tax Paid | Tax Assessment Tax Assessment Total Assessment is a certain percentage of the fair market value that is determined by local assessors to be the total taxable value of land and additions on the property. | Land | Improvement |
|---|---|---|---|---|
| 2025 | $3,479 | $40,982 | -- | -- |
| 2024 | $2,009 | $39,030 | -- | -- |
| 2023 | $2,009 | $23,490 | $23,490 | $0 |
| 2022 | $1,989 | $32,385 | $32,385 | $0 |
Agents Affiliated with this Home
-
Stacey Vannasdale
S
Seller's Agent in 2023
Stacey Vannasdale
Berkshire Hathaway HomeServices Arizona Properties
(450) 547-9951
113 in this area
221 Total Sales
-
Jonathan O'Neill
J
Seller Co-Listing Agent in 2023
Jonathan O'Neill
DRH Properties Inc
(815) 768-7182
93 in this area
156 Total Sales
-
Marie E. De Leon

Buyer's Agent in 2023
Marie E. De Leon
HomeSmart
(602) 435-7734
5 in this area
33 Total Sales
-
M
Buyer's Agent in 2023
Maria De Leon
HomeSmart
Map
Source: Arizona Regional Multiple Listing Service (ARMLS)
MLS Number: 6564704
APN: 215-12-832
- 4820 E St John Rd
- 4910 E Shaw Butte Dr
- 4942 E Wethersfield Rd
- 4840 E Sunnyside Dr
- 5119 E Shaw Butte Dr
- 11420 N 50th St
- 11640 N Tatum Blvd Unit 1095
- 11640 N Tatum Blvd Unit 1031
- 11640 N Tatum Blvd Unit 3091
- 11640 N Tatum Blvd Unit 3074
- 11640 N Tatum Blvd Unit 2063
- 11640 N Tatum Blvd Unit 3069
- 11640 N Tatum Blvd Unit 3048
- 11640 N Tatum Blvd Unit 2079
- 11640 N Tatum Blvd Unit 2015
- 5111 E Cortez Dr
- 4465 E Paradise Village Pkwy S Unit 1179
- 4455 E Paradise Village Pkwy S Unit 1057
- 4455 E Paradise Village Pkwy S Unit 1051
- 4455 E Paradise Village Pkwy S Unit 1047
- 4821 E St John Rd
- 4876 E St John Rd
- 4837 E St John Rd
- 4864 E St John Rd
- 4828 E St John Rd
- 4880 E St John Rd
- 4872 E St John Rd
- 5107 E Shady Glen Ave
- 5122 E Village Dr
- 5121 E Paddock Place
- 5110 E Shady Glen Ave
- 5131 E Shady Glen Ave
- 5113 E Paddock Place
- 5134 E Shady Glen Ave
- 17505 N 51st Way
- 17521 N 51st Way
- 5140 E Muriel Dr
- 4909 E Shaw Butte Dr
- 4919 E Shaw Butte Dr
- 4901 E Shaw Butte Dr
