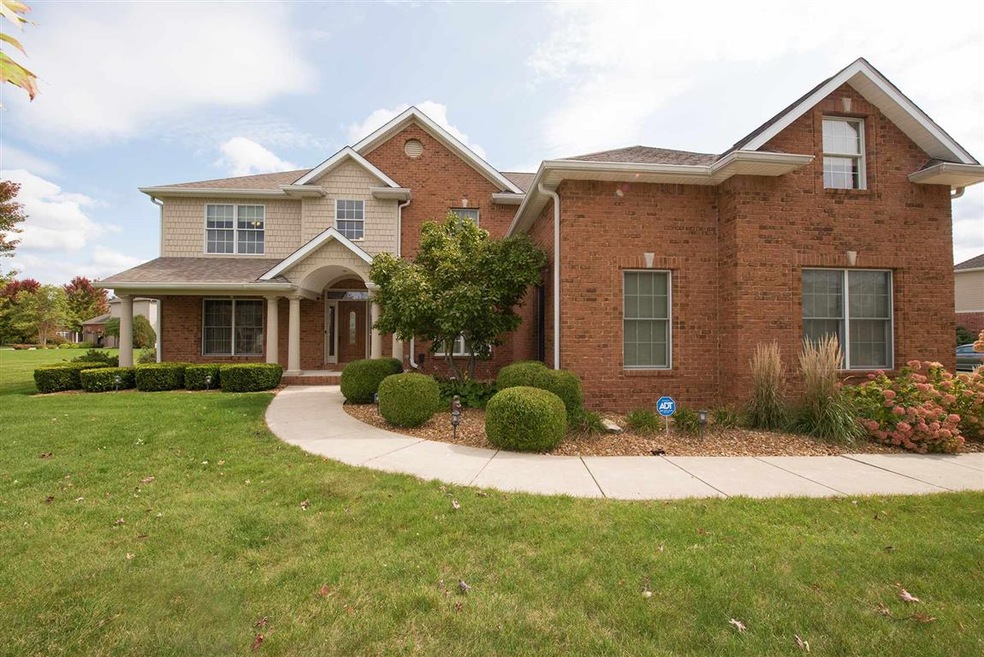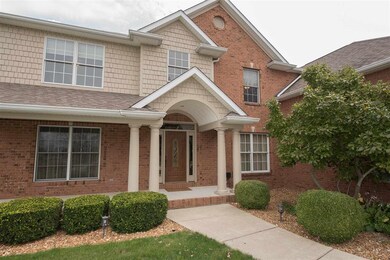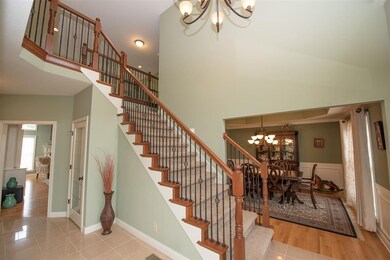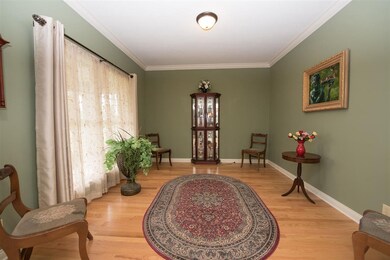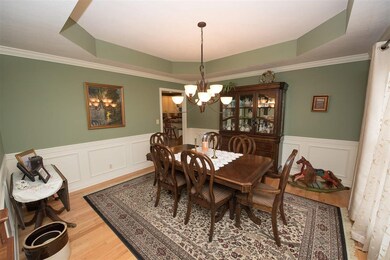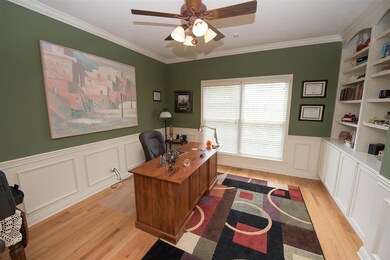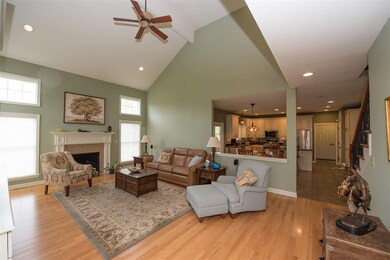
5107 Gardenia Ct West Lafayette, IN 47906
Estimated Value: $708,979 - $795,000
Highlights
- Vaulted Ceiling
- Traditional Architecture
- Solid Surface Countertops
- Burnett Creek Elementary School Rated A-
- Whirlpool Bathtub
- Screened Porch
About This Home
As of November 2020Welcome to this outstanding home in popular Winding Creek, w/4800+ SF finished, 4 BR, 4.5 baths, office with built-ins, and versatile bonus room for crafts, playroom, or exercise. The 2-story entry features marble tiles, 2-way stairs, and opens to new hardwood flooring on the main floor. A built-in entertainment center highlights the inviting family room adjoining the chef‘s-delight kitchen with custom Decora cabinetry, new KitchenAid appliances including a 5-burner gas range and double oven, a large island, and built-in desk. Upstairs is a luxury master suite with two walk-in closets, plus three additional bedrooms, one with private bath. The lower level is generous, has two egress windows, and is a perfect recreation area, complete with full bath, workshop, and abundant storage space. The delightful screened porch adjoins a composite deck for outdoor enjoyment. Some special features: Pella windows, water-powered backup sump pump, built-in sound, zoned HVAC including a newer furnace with ultraviolet light filter and newer AC condenser. Golf-course access and a neighborhood pool and playground add to the appeal.
Last Listed By
Roberta Levy
F C Tucker/Lafayette Inc Listed on: 10/05/2020
Home Details
Home Type
- Single Family
Est. Annual Taxes
- $3,418
Year Built
- Built in 2005
Lot Details
- 0.43 Acre Lot
- Lot Dimensions are 133x140
- Level Lot
- Irrigation
HOA Fees
- $45 Monthly HOA Fees
Parking
- 3 Car Attached Garage
- Garage Door Opener
Home Design
- Traditional Architecture
- Brick Exterior Construction
- Poured Concrete
- Vinyl Construction Material
Interior Spaces
- 2-Story Property
- Built-in Bookshelves
- Built-In Features
- Crown Molding
- Vaulted Ceiling
- Ceiling Fan
- Gas Log Fireplace
- Entrance Foyer
- Formal Dining Room
- Workshop
- Screened Porch
- Home Security System
- Laundry on main level
Kitchen
- Eat-In Kitchen
- Breakfast Bar
- Kitchen Island
- Solid Surface Countertops
- Utility Sink
- Disposal
Bedrooms and Bathrooms
- 4 Bedrooms
- En-Suite Primary Bedroom
- Walk-In Closet
- Jack-and-Jill Bathroom
- Double Vanity
- Whirlpool Bathtub
- Bathtub With Separate Shower Stall
Partially Finished Basement
- Basement Fills Entire Space Under The House
- 1 Bathroom in Basement
- 1 Bedroom in Basement
Location
- Suburban Location
Schools
- Burnett Creek Elementary School
- Battle Ground Middle School
- William Henry Harrison High School
Utilities
- Forced Air Zoned Heating and Cooling System
- Heating System Uses Gas
- Cable TV Available
Listing and Financial Details
- Assessor Parcel Number 79-03-29-376-040.000-018
Community Details
Recreation
- Community Pool
Ownership History
Purchase Details
Home Financials for this Owner
Home Financials are based on the most recent Mortgage that was taken out on this home.Purchase Details
Home Financials for this Owner
Home Financials are based on the most recent Mortgage that was taken out on this home.Purchase Details
Home Financials for this Owner
Home Financials are based on the most recent Mortgage that was taken out on this home.Purchase Details
Home Financials for this Owner
Home Financials are based on the most recent Mortgage that was taken out on this home.Purchase Details
Home Financials for this Owner
Home Financials are based on the most recent Mortgage that was taken out on this home.Similar Homes in West Lafayette, IN
Home Values in the Area
Average Home Value in this Area
Purchase History
| Date | Buyer | Sale Price | Title Company |
|---|---|---|---|
| Shah Suketu | -- | None Available | |
| Brooks Brett Allan | -- | -- | |
| Romeo Oreste Marco | -- | -- | |
| Antrup Craig A | -- | Poelstra Title Company | |
| Skyline Corp Of Lafayette | -- | Poelstra Title Company |
Mortgage History
| Date | Status | Borrower | Loan Amount |
|---|---|---|---|
| Open | Shah Suketu | $492,000 | |
| Closed | Shah Sharuti S | $503,500 | |
| Closed | Shah Suketu | $503,500 | |
| Previous Owner | Brooks Brett Allan | $385,000 | |
| Previous Owner | Romeo Oreste Marco | $455,000 | |
| Previous Owner | Antrup Craig A | $359,650 | |
| Previous Owner | Antrup Craig A | $40,000 | |
| Previous Owner | Skyline Corp Of Lafayette | $345,750 |
Property History
| Date | Event | Price | Change | Sq Ft Price |
|---|---|---|---|---|
| 11/19/2020 11/19/20 | Sold | $530,000 | -3.6% | $109 / Sq Ft |
| 10/07/2020 10/07/20 | Pending | -- | -- | -- |
| 10/05/2020 10/05/20 | For Sale | $550,000 | +13.4% | $113 / Sq Ft |
| 03/17/2016 03/17/16 | Sold | $485,000 | -8.5% | $100 / Sq Ft |
| 02/07/2016 02/07/16 | Pending | -- | -- | -- |
| 04/23/2015 04/23/15 | For Sale | $529,900 | +0.9% | $109 / Sq Ft |
| 07/31/2013 07/31/13 | Sold | $525,000 | -2.8% | $106 / Sq Ft |
| 06/25/2013 06/25/13 | Pending | -- | -- | -- |
| 06/03/2013 06/03/13 | For Sale | $539,900 | -- | $109 / Sq Ft |
Tax History Compared to Growth
Tax History
| Year | Tax Paid | Tax Assessment Tax Assessment Total Assessment is a certain percentage of the fair market value that is determined by local assessors to be the total taxable value of land and additions on the property. | Land | Improvement |
|---|---|---|---|---|
| 2024 | $3,911 | $577,500 | $64,000 | $513,500 |
| 2023 | $3,911 | $535,000 | $64,000 | $471,000 |
| 2022 | $4,058 | $502,100 | $64,000 | $438,100 |
| 2021 | $3,818 | $472,300 | $64,000 | $408,300 |
| 2020 | $3,559 | $463,300 | $64,000 | $399,300 |
| 2019 | $3,418 | $449,800 | $64,000 | $385,800 |
| 2018 | $3,359 | $451,200 | $64,000 | $387,200 |
| 2017 | $3,374 | $447,800 | $64,000 | $383,800 |
| 2016 | $3,291 | $442,900 | $64,000 | $378,900 |
| 2014 | $3,106 | $422,600 | $64,000 | $358,600 |
| 2013 | $3,259 | $422,400 | $64,000 | $358,400 |
Agents Affiliated with this Home
-
R
Seller's Agent in 2020
Roberta Levy
F C Tucker/Lafayette Inc
-
L
Buyer's Agent in 2020
LAF NonMember
NonMember LAF
-
Kelly Schreckengast
K
Seller's Agent in 2016
Kelly Schreckengast
F.C. Tucker/Shook
(765) 532-7163
139 Total Sales
-
G
Seller's Agent in 2013
Greg Wheeler
RE/MAX Ability Plus
-

Buyer's Agent in 2013
Christine Thayer
Real Estate Network
(574) 870-1354
125 Total Sales
Map
Source: Indiana Regional MLS
MLS Number: 202040252
APN: 79-03-29-376-040.000-018
- 5198 Gardenia Ct
- 203 Gardenia Dr
- 133 Gardenia Dr
- 5108 Flowermound Ct
- 16 Grapevine Ct
- 5368 Crocus Dr
- 5348 Daffodil Dr
- 628 Boham Ct
- 526 Gainsboro Dr
- 420 Smokey Hill Rd
- 4329 Demeree Way
- 4909 Leicester Way
- 587 Elijah St
- 372 Carlton Dr
- 223 Aqueduct Cir
- 224 Aqueduct Cir
- 4343 Fossey St
- 330 Foal Dr
- 148 Dr
- 146 Hayloft (165 Am) Dr
- 5107 Gardenia Ct
- 5093 Gardenia Ct
- 5141 Gardenia Ct
- 5126 Orchid Dr
- 5154 Orchid Dr
- 5138 Gardenia Ct
- 5100 Orchid Dr
- 5039 Gardenia Ct
- 5172 Gardenia Ct
- 5026 Orchid Dr
- 5199 Gardenia Ct
- 174 Gardenia Dr
- 5177 Orchid Dr
- 5121 Orchid Dr
- 5135 Orchid Dr
- 223 Gardenia Dr
- 243 Gardenia Dr
- 5063 Orchid Dr
- 263 Gardenia Dr
- 5149 Orchid Dr
