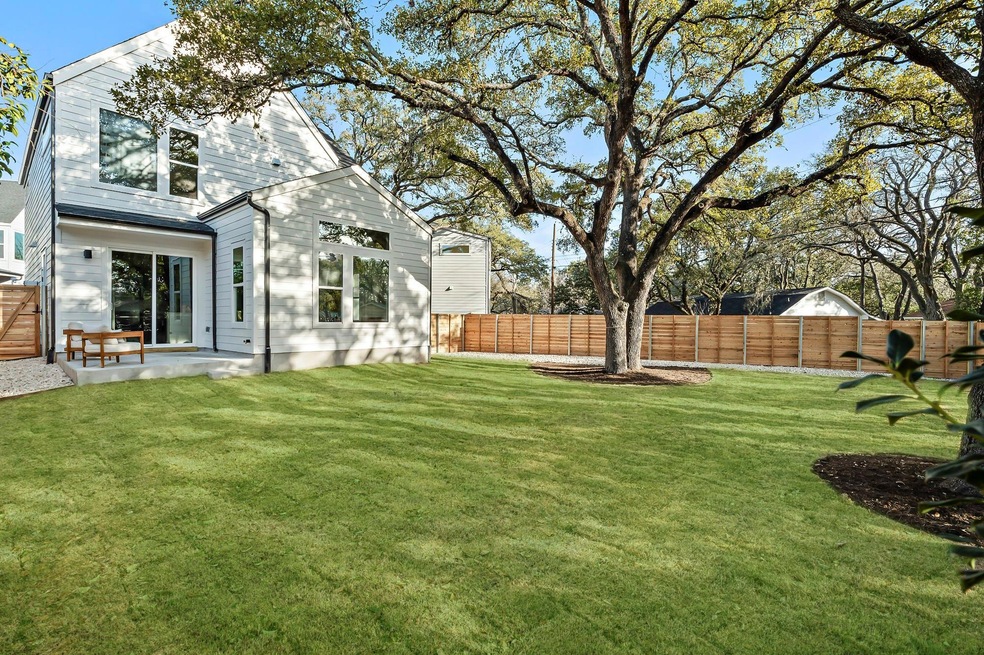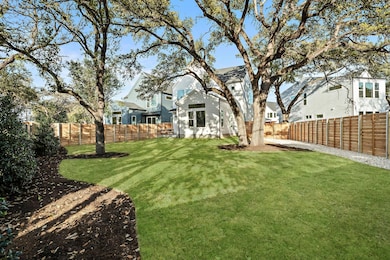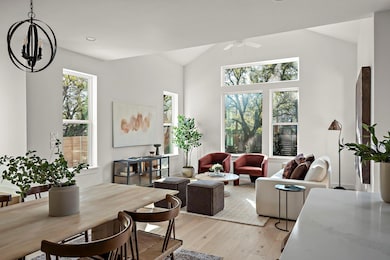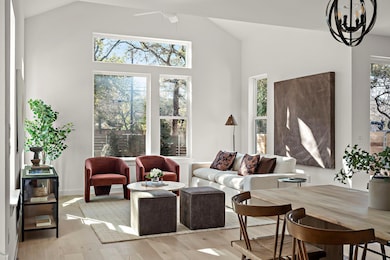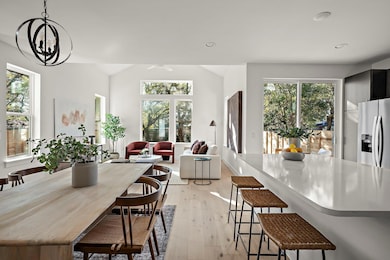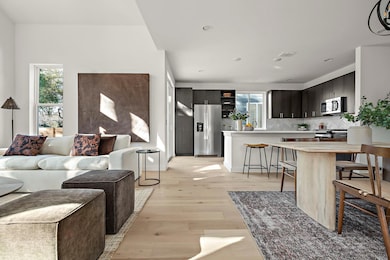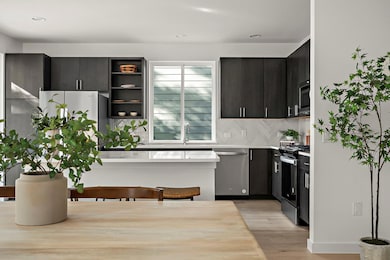5107 Menchaca Rd Unit 11 Austin, TX 78745
South Manchaca NeighborhoodEstimated payment $4,341/month
Highlights
- New Construction
- Open Floorplan
- Cathedral Ceiling
- Sunset Valley Elementary School Rated A-
- Mature Trees
- Wood Flooring
About This Home
Lender incentives available - $2,500 towards closing, 1 lender-paid discount point for competitive interest rates & Title Policy paid by Seller if preferred lender is used. Only 6 homes left!
Boasting a private, oversized backyard with several Heritage Oak trees, #11 is one of the best homes in this boutique community. Bathed in natural light thanks to an abundance of low-e windows and soaring ceilings, this stunning 3-bedroom, 2.5-bath home isn't one to miss. It features wide plank white oak floors, a spacious open concept design, an eat-in kitchen with quartz countertops, shaker-style soft-close cabinetry, and plenty of greenery views. The living room, primary suite, and one secondary bedroom showcase soaring cathedral ceilings, creating an airy, treehouse-like ambiance. With its open floor plan, abundant light, and expansive backyard, this home blends comfort, quality, and practicality in a timeless way. Grove Place offers a serene, established feel with all the benefits of new construction—a rare combination. Built by Prominence Homes, a trusted Austin builder since 2008, all homes are backed by a 1-2-6 Homes of Texas builder warranty.
Listing Agent
Brodsky Properties Brokerage Phone: (817) 271-9201 License #0663577 Listed on: 02/28/2025
Home Details
Home Type
- Single Family
Est. Annual Taxes
- $4,492
Year Built
- Built in 2024 | New Construction
Lot Details
- 6,848 Sq Ft Lot
- Northeast Facing Home
- Fenced
- Landscaped
- Native Plants
- Level Lot
- Sprinkler System
- Mature Trees
- Many Trees
- Private Yard
- Back Yard
HOA Fees
- $275 Monthly HOA Fees
Parking
- 1 Car Attached Garage
- Parking Pad
Home Design
- Slab Foundation
- Shingle Roof
- Composition Roof
- HardiePlank Type
Interior Spaces
- 1,850 Sq Ft Home
- 2-Story Property
- Open Floorplan
- Cathedral Ceiling
- Ceiling Fan
- Recessed Lighting
- Entrance Foyer
- Dining Room
- Smart Thermostat
Kitchen
- Open to Family Room
- Eat-In Kitchen
- Breakfast Bar
- Built-In Gas Oven
- Gas Range
- Microwave
- Dishwasher
- Kitchen Island
- Quartz Countertops
- Disposal
Flooring
- Wood
- Tile
Bedrooms and Bathrooms
- 3 Bedrooms
- Walk-In Closet
- Double Vanity
- Walk-in Shower
Outdoor Features
- Patio
- Front Porch
Schools
- Sunset Valley Elementary School
- Covington Middle School
- Crockett High School
Utilities
- Central Heating and Cooling System
- Natural Gas Connected
Additional Features
- Sustainability products and practices used to construct the property include see remarks
- City Lot
Listing and Financial Details
- Assessor Parcel Number 04121111120000
Community Details
Overview
- Association fees include common area maintenance
- Menchaca Condominiums Association
- Built by Prominence Homes
- Menchaca Condos Subdivision
Amenities
- Picnic Area
- Courtyard
- Common Area
- Community Mailbox
Recreation
- Park
- Dog Park
Map
Home Values in the Area
Average Home Value in this Area
Tax History
| Year | Tax Paid | Tax Assessment Tax Assessment Total Assessment is a certain percentage of the fair market value that is determined by local assessors to be the total taxable value of land and additions on the property. | Land | Improvement |
|---|---|---|---|---|
| 2025 | $4,492 | $587,551 | $136,938 | $450,613 |
| 2023 | $4,492 | $286,820 | $136,938 | $149,882 |
| 2022 | $2,164 | $109,550 | $109,550 | $0 |
| 2021 | $2,385 | $109,550 | $109,550 | $0 |
Property History
| Date | Event | Price | List to Sale | Price per Sq Ft |
|---|---|---|---|---|
| 10/07/2025 10/07/25 | Price Changed | $699,000 | -3.6% | $378 / Sq Ft |
| 09/04/2025 09/04/25 | Price Changed | $725,000 | -1.9% | $392 / Sq Ft |
| 08/06/2025 08/06/25 | Price Changed | $739,000 | -1.5% | $399 / Sq Ft |
| 05/14/2025 05/14/25 | Price Changed | $750,000 | -1.2% | $405 / Sq Ft |
| 02/28/2025 02/28/25 | For Sale | $759,000 | -- | $410 / Sq Ft |
Purchase History
| Date | Type | Sale Price | Title Company |
|---|---|---|---|
| Trustee Deed | $4,261,722 | None Listed On Document |
Source: Unlock MLS (Austin Board of REALTORS®)
MLS Number: 7921723
APN: 946715
- 5107 Menchaca Rd Unit 9
- The Barton Plan at Grove Place
- The Travis Plan at Grove Place
- The Ladybird Plan at Grove Place
- 5107 Menchaca Rd Unit 10
- The Shoal Plan at Grove Place
- 1708 Fair Oaks Dr
- 2002 Southern Oaks Dr Unit 1
- 5007 Buckskin Pass
- 5008 Buckskin Pass
- 4803 Philco Dr
- 4819 Roundup Trail
- 2203 Southern Oaks Dr
- 5418 Fairmont Cir
- 5303 Saint Georges Green
- 2305 Laramie Trail
- 4704 Philco Dr
- 5423 Fairmont Cir
- 5405 Rose Hill Cir
- 5508 Kings Hwy
- 2001 Oakglen Dr
- 5426 Menchaca Rd Unit 205
- 5426 Menchaca Rd Unit 109
- 5426 Menchaca Rd Unit 203
- 5426 Menchaca Rd Unit 218
- 5426 Menchaca Rd Unit 216
- 2104 Village Way Dr
- 5413 Menchaca Rd
- 5426 Manchaca Rd
- 1601 St Albans Blvd Unit ID1292405P
- 4807 Sylvandale Dr
- 2305 Fair Oaks Dr
- 4712 Frontier Trail
- 2048 W Stassney Ln
- 5506 Rose Hill Cir Unit B
- 4622 Philco Dr
- 1806 Crown Dr
- 4516 Russell Dr Unit B Bottom
- 4913 Hawk Cove Unit B
- 2609 Ektom Dr Unit A
