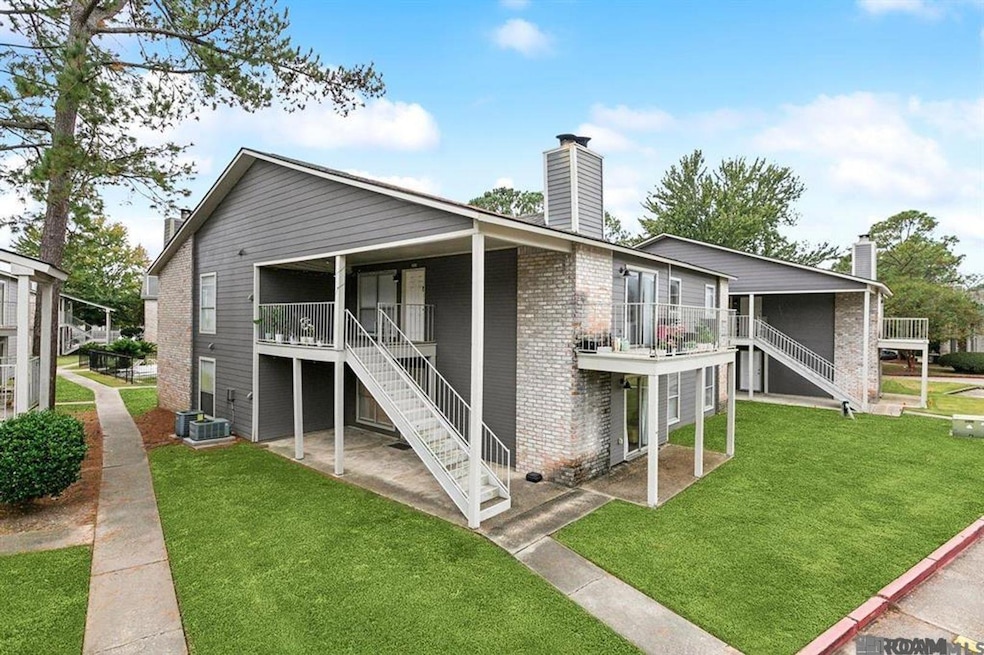
5107 Nicholson Dr Unit A29 Baton Rouge, LA 70820
Highlands/Perkins NeighborhoodAbout This Home
Perfect for students, faculty, or anyone wanting quick access to campus, dining, and entertainment. This unit comes partially furnished, making move-in a breeze. All appliances remain, and water, sewer, and garbage are included in the rent, offering a truly hassle-free living experience. Enjoy warm Louisiana days at the community pool, available exclusively to residents. Key Features: 2 bedrooms, 2 full bathrooms Downstairs unit Partially furnished All appliances included Water, sewer & garbage included Access to community pool Minutes from LSU No pets allowed This is a comfortable and convenient place to call home—especially for LSU students looking for an easy commute and great amenities.
Listing Agent
Cornerstone Management Group LLC License #99562687 Listed on: 12/08/2025
Property Details
Home Type
- Multi-Family
Year Built
- Built in 1985
Home Design
- 1,219 Sq Ft Home
- Property Attached
Bedrooms and Bathrooms
- 2 Bedrooms
- 2 Full Bathrooms
Laundry
- Washer and Dryer Hookup
Community Details
Overview
- Brooke Hollow Condos Subdivision
Pet Policy
- No Pets Allowed
Map
Property History
| Date | Event | Price | List to Sale | Price per Sq Ft | Prior Sale |
|---|---|---|---|---|---|
| 12/08/2025 12/08/25 | For Rent | $1,300 | 0.0% | -- | |
| 05/16/2025 05/16/25 | Sold | -- | -- | -- | View Prior Sale |
| 04/17/2025 04/17/25 | Pending | -- | -- | -- | |
| 01/03/2025 01/03/25 | Price Changed | $128,000 | -1.5% | $105 / Sq Ft | |
| 11/01/2024 11/01/24 | For Sale | $130,000 | +36.8% | $107 / Sq Ft | |
| 08/02/2021 08/02/21 | Sold | -- | -- | -- | View Prior Sale |
| 07/22/2021 07/22/21 | Pending | -- | -- | -- | |
| 07/20/2021 07/20/21 | Price Changed | $95,000 | -5.0% | $78 / Sq Ft | |
| 07/05/2021 07/05/21 | For Sale | $100,000 | -- | $82 / Sq Ft |
About the Listing Agent

Brittany is the CEO, Owner, and Property Manager of Cornerstone Management Group. She brings over 21 years of experience in the leasing industry. Brittany is recognized as the top-producing leasing agent in the Greater Baton Rouge area. Brittany also has her own portfolio of real estate investments: This gives her valuable insights into the investment side of property management. With a commitment to excellence in everything she does, Brittany is excited to help you with all your property
Brittany's Other Listings
Source: Greater Baton Rouge Association of REALTORS®
MLS Number: 2025022046
APN: 00918989
- 5147 Nicholson Dr Unit 68
- 5143 Nicholson Dr Unit B52
- 5149 Nicholson Dr Unit B78
- 5132 & 5142 Oleson St
- 5407 Nicholson Dr
- 1362 Brightside Dr Unit 102
- 1362 Brightside Dr Unit 201
- 5157 Etta St Unit 4G
- 5167 Etta St Unit 9F
- 5165 Etta St Unit 8B
- 900 Dean Lee Dr Unit 1501
- 900 Dean Lee Dr Unit 106
- 900 Dean Lee Dr Unit 1006
- 900 Dean Lee Dr Unit 1408
- 900 Dean Lee Dr Unit 704
- 1984 Brightside Dr Unit 207
- 1726 Brightside Dr
- 1704 Brightside Dr Unit C
- 1741 Brightside Dr Unit H2
- 1741 Brightside Dr Unit B5
- 5107 Nicholson Dr Unit A31
- 5141 Nicholson Dr Unit 48
- 1500 Brightside Dr Unit E-6
- 5159 Etta St Unit 5A
- 900 Dean Lee Dr Unit 1402
- 1443 Brightside Dr
- 5513 Clearbrook Dr
- 1678 Brightside Dr Unit c
- 1726 Brightside Dr Unit C
- 1710 Brightside Dr Unit B
- 5618 Cottage Lake Dr
- 1645 Brightside Dr
- 1741 Brightside Dr Unit A3
- 4445 Alvin Dark Ave
- 4600 Burbank Dr
- 1855 Brightside Dr Unit 2 BR 1 BA
- 1855 Brightside Dr Unit 3BR 1.5 BA
- 5726 Premier Dr
- 4552 Earl Gros Ave Unit 1
- 608 Lake Shelf Dr
