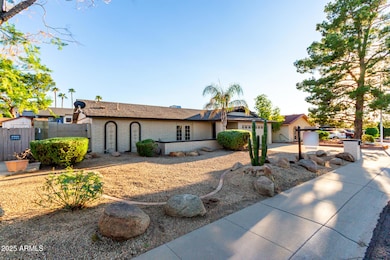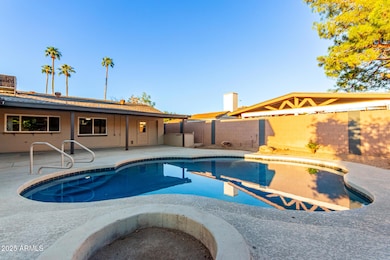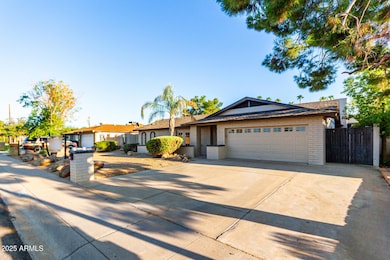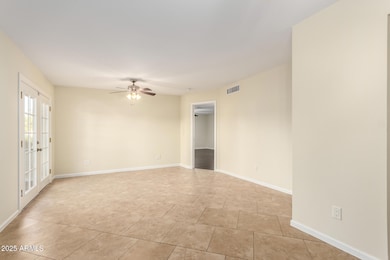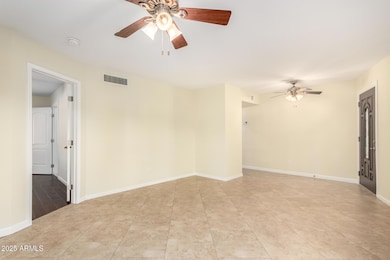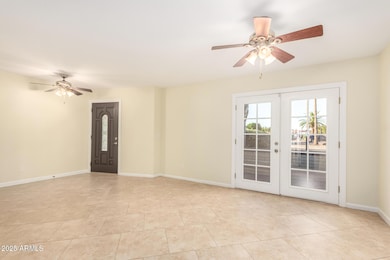5107 W Harmont Dr Unit 4 Glendale, AZ 85302
Estimated payment $2,561/month
Total Views
2,414
3
Beds
2
Baths
2,104
Sq Ft
$216
Price per Sq Ft
Highlights
- Private Pool
- No HOA
- Double Pane Windows
- Granite Countertops
- Covered Patio or Porch
- Soaking Tub
About This Home
Freshly remodeled large 3-bedroom 2 bath home in a desirable neighborhood. Separate dining area and living room with fireplace. New granite countertops, fresh paint throughout, new vanities in bathrooms. Large master bathroom with custom walk-in closet. Second bath has separate shower and Jacuzzi tub. Large backyard with Sparkling New Pebble tech pool, built in fire pit, and BBQ island. All tile throughout. Spacious 2 car garage.
No HOA-Come see this home!
Home Details
Home Type
- Single Family
Est. Annual Taxes
- $1,950
Year Built
- Built in 1979
Lot Details
- 8,494 Sq Ft Lot
- Desert faces the front and back of the property
- Block Wall Fence
Parking
- 3 Open Parking Spaces
- 2 Car Garage
Home Design
- Composition Roof
Interior Spaces
- 2,104 Sq Ft Home
- 1-Story Property
- Ceiling Fan
- Double Pane Windows
- Living Room with Fireplace
- Tile Flooring
Kitchen
- Kitchen Updated in 2025
- Built-In Microwave
- Granite Countertops
Bedrooms and Bathrooms
- 3 Bedrooms
- Bathroom Updated in 2025
- Primary Bathroom is a Full Bathroom
- 2 Bathrooms
- Dual Vanity Sinks in Primary Bathroom
- Soaking Tub
Accessible Home Design
- Multiple Entries or Exits
Pool
- Pool Updated in 2025
- Private Pool
Outdoor Features
- Covered Patio or Porch
- Fire Pit
Schools
- Glendale American Elementary School
- Glendale Landmark Middle School
- Glendale High School
Utilities
- Central Air
- Heating Available
- High Speed Internet
- Cable TV Available
Community Details
- No Home Owners Association
- Association fees include no fees
- Built by Suggs
- Northern Palms 4 Subdivision
Listing and Financial Details
- Tax Lot 15
- Assessor Parcel Number 148-13-017
Map
Create a Home Valuation Report for This Property
The Home Valuation Report is an in-depth analysis detailing your home's value as well as a comparison with similar homes in the area
Home Values in the Area
Average Home Value in this Area
Tax History
| Year | Tax Paid | Tax Assessment Tax Assessment Total Assessment is a certain percentage of the fair market value that is determined by local assessors to be the total taxable value of land and additions on the property. | Land | Improvement |
|---|---|---|---|---|
| 2025 | $2,029 | $16,481 | -- | -- |
| 2024 | $1,769 | $15,696 | -- | -- |
| 2023 | $1,769 | $31,630 | $6,320 | $25,310 |
| 2022 | $1,759 | $24,120 | $4,820 | $19,300 |
| 2021 | $1,751 | $21,980 | $4,390 | $17,590 |
| 2020 | $1,772 | $18,660 | $3,730 | $14,930 |
| 2019 | $1,754 | $18,580 | $3,710 | $14,870 |
| 2018 | $1,682 | $18,180 | $3,630 | $14,550 |
| 2017 | $1,706 | $15,670 | $3,130 | $12,540 |
| 2016 | $1,620 | $14,720 | $2,940 | $11,780 |
| 2015 | $1,527 | $12,630 | $2,520 | $10,110 |
Source: Public Records
Property History
| Date | Event | Price | List to Sale | Price per Sq Ft | Prior Sale |
|---|---|---|---|---|---|
| 10/27/2025 10/27/25 | Price Changed | $455,000 | -1.1% | $216 / Sq Ft | |
| 10/12/2025 10/12/25 | Price Changed | $460,000 | -1.1% | $219 / Sq Ft | |
| 09/25/2025 09/25/25 | For Sale | $465,000 | +232.1% | $221 / Sq Ft | |
| 04/09/2015 04/09/15 | Sold | $140,000 | +3.7% | $67 / Sq Ft | View Prior Sale |
| 03/25/2015 03/25/15 | Pending | -- | -- | -- | |
| 03/20/2015 03/20/15 | For Sale | $135,000 | -- | $64 / Sq Ft |
Source: Arizona Regional Multiple Listing Service (ARMLS)
Purchase History
| Date | Type | Sale Price | Title Company |
|---|---|---|---|
| Warranty Deed | $325,000 | Driggs Title Agency | |
| Cash Sale Deed | $140,000 | Chicago Title Agency Inc | |
| Cash Sale Deed | $149,000 | Fidelity National Title Ins | |
| Trustee Deed | $89,000 | None Available | |
| Warranty Deed | -- | The Talon Group Hayden Park |
Source: Public Records
Mortgage History
| Date | Status | Loan Amount | Loan Type |
|---|---|---|---|
| Open | $293,000 | New Conventional | |
| Previous Owner | $70,000 | Purchase Money Mortgage | |
| Previous Owner | $150,000 | Fannie Mae Freddie Mac |
Source: Public Records
Source: Arizona Regional Multiple Listing Service (ARMLS)
MLS Number: 6920074
APN: 148-13-017
Nearby Homes
- 5219 W El Caminito Dr
- Alexandrite Plan at Trevino - Seasons II
- Ammolite Plan at Trevino - Seasons II
- Slate Plan at Trevino - Seasons II
- Agate Plan at Trevino - Seasons II
- 5344 W Manzanita Dr
- 8325 N 53rd Dr
- 8023 N 49th Ave
- 8331 N 53rd Dr
- 5337 W Royal Palm Rd
- 5353 W Manzanita Dr
- 5338 W Royal Palm Rd
- 5038 W Echo Ln
- 5344 W Royal Palm Rd
- 5322 W Las Palmaritas Dr
- 5335 W Las Palmaritas Dr
- 5355 W Royal Palm Rd
- 5334 W Las Palmaritas Dr
- 5412 W Manzanita Dr
- 5353 W Las Palmaritas Dr
- 5220 W Northern Ave
- 4949 W Northern Ave
- 7971 N 53rd Ave
- 5021 W Echo Ln
- 4846 W Northern Ave
- 7959 N 53rd Ave Unit 329
- 7711 N 51st Ave
- 5419 W Las Palmaritas Dr
- 5043 W Frier Dr
- 4807 W Northern Ave
- 5453 W Augusta Ave
- 4730 W Northern Ave Unit 1158
- 4730 W Northern Ave Unit 3067
- 4730 W Northern Ave Unit 1162
- 5322 W Seldon Ln
- 8334 N 55th Ave
- 4717 W Echo Ln
- 5375 W Kaler Cir
- 8751 N 51st Ave
- 8427 N 47th Dr

