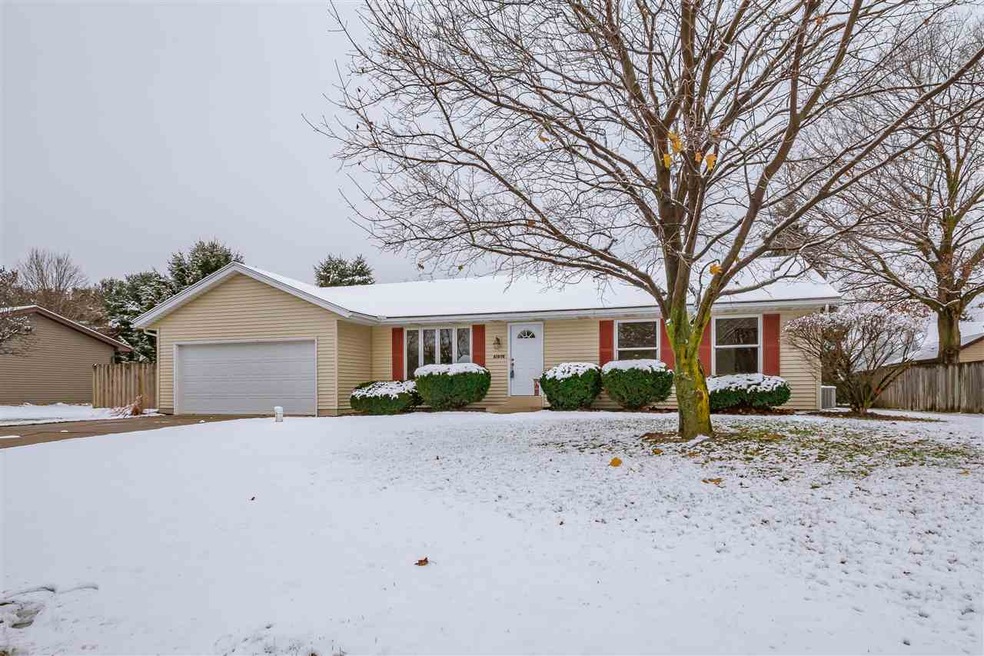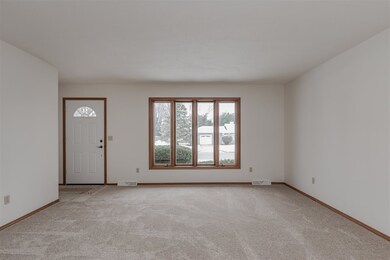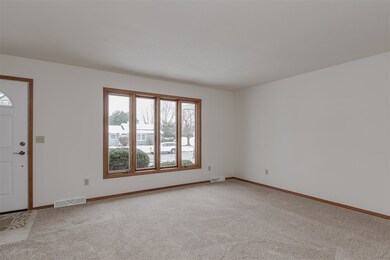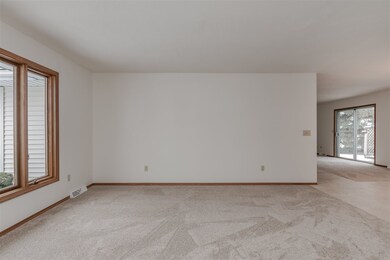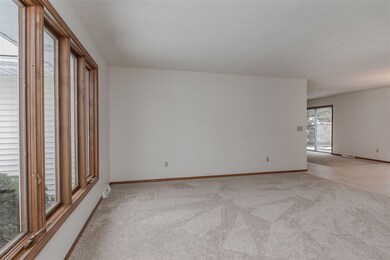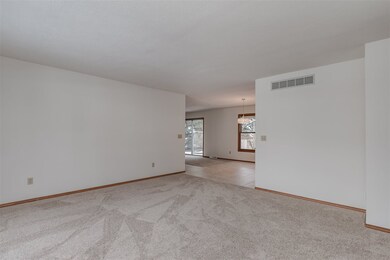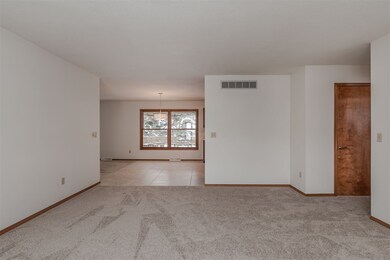
51075 Northfield Dr Granger, IN 46530
Granger NeighborhoodHighlights
- Primary Bedroom Suite
- Ranch Style House
- Eat-In Kitchen
- Northpoint Elementary School Rated A
- 2 Car Attached Garage
- Covered Deck
About This Home
As of March 2020Here is your opportunity to have a like-new home in Northpoint, Discovery, Penn Schools! The sellers have meticulously updated this home from top to bottom so the new owners have a truly move-in condition home. With extra large Pella windows and an open floor plan, this ranch is especially light and bright. The renovations include all new tile, carpet, paint, light fixtures, bathroom vanities, faucets, door knobs, hardware, and more. The stainless steel appliances, washer, dryer, furnace, and a/c were all new in 2011. The electric has even been upgraded to make sure it meets all recent codes. The clean and dry basement has 9 ft. ceilings. The private back yard with a large deck and pergola just needs a small portion of fencing to make it completely fenced. Must see to appreciate how immaculate and cared-for this home is.
Home Details
Home Type
- Single Family
Est. Annual Taxes
- $1,592
Year Built
- Built in 1986
Lot Details
- 0.36 Acre Lot
- Lot Dimensions are 104x150
- Partially Fenced Property
- Privacy Fence
- Wood Fence
- Landscaped
- Level Lot
Parking
- 2 Car Attached Garage
- Garage Door Opener
- Driveway
Home Design
- Ranch Style House
- Poured Concrete
- Shingle Roof
- Asphalt Roof
- Vinyl Construction Material
Interior Spaces
- Ceiling Fan
- Unfinished Basement
- Basement Fills Entire Space Under The House
Kitchen
- Eat-In Kitchen
- Laminate Countertops
- Disposal
Flooring
- Carpet
- Tile
Bedrooms and Bathrooms
- 3 Bedrooms
- Primary Bedroom Suite
- 2 Full Bathrooms
- Bathtub with Shower
- Separate Shower
Outdoor Features
- Covered Deck
- Patio
Utilities
- Forced Air Heating and Cooling System
- Heating System Uses Gas
- Private Company Owned Well
- Well
- Septic System
Listing and Financial Details
- Assessor Parcel Number 71-04-14-129-008.000-011
Ownership History
Purchase Details
Home Financials for this Owner
Home Financials are based on the most recent Mortgage that was taken out on this home.Purchase Details
Home Financials for this Owner
Home Financials are based on the most recent Mortgage that was taken out on this home.Similar Homes in the area
Home Values in the Area
Average Home Value in this Area
Purchase History
| Date | Type | Sale Price | Title Company |
|---|---|---|---|
| Warranty Deed | -- | None Available | |
| Warranty Deed | -- | Metropolitan Title |
Mortgage History
| Date | Status | Loan Amount | Loan Type |
|---|---|---|---|
| Open | $184,500 | New Conventional | |
| Closed | $184,500 | New Conventional | |
| Previous Owner | $154,850 | New Conventional |
Property History
| Date | Event | Price | Change | Sq Ft Price |
|---|---|---|---|---|
| 03/31/2020 03/31/20 | Sold | $205,000 | +4.6% | $151 / Sq Ft |
| 03/03/2020 03/03/20 | Pending | -- | -- | -- |
| 03/02/2020 03/02/20 | For Sale | $196,000 | +20.2% | $144 / Sq Ft |
| 01/18/2017 01/18/17 | Sold | $163,000 | +0.6% | $120 / Sq Ft |
| 12/12/2016 12/12/16 | Pending | -- | -- | -- |
| 12/08/2016 12/08/16 | For Sale | $162,000 | -- | $119 / Sq Ft |
Tax History Compared to Growth
Tax History
| Year | Tax Paid | Tax Assessment Tax Assessment Total Assessment is a certain percentage of the fair market value that is determined by local assessors to be the total taxable value of land and additions on the property. | Land | Improvement |
|---|---|---|---|---|
| 2024 | $1,448 | $190,500 | $64,100 | $126,400 |
| 2023 | $1,604 | $190,400 | $64,000 | $126,400 |
| 2022 | $1,652 | $190,400 | $64,000 | $126,400 |
| 2021 | $1,769 | $190,300 | $71,800 | $118,500 |
| 2020 | $1,683 | $190,300 | $71,800 | $118,500 |
| 2019 | $1,597 | $182,400 | $63,900 | $118,500 |
| 2018 | $1,471 | $174,000 | $60,400 | $113,600 |
| 2017 | $1,551 | $170,700 | $60,400 | $110,300 |
| 2016 | $1,600 | $173,700 | $60,400 | $113,300 |
| 2014 | $1,650 | $171,600 | $60,400 | $111,200 |
Agents Affiliated with this Home
-
Laurie LaDow

Seller's Agent in 2020
Laurie LaDow
Cressy & Everett - South Bend
(574) 651-1673
43 in this area
336 Total Sales
-
Stephen Bizzaro

Buyer's Agent in 2020
Stephen Bizzaro
Howard Hanna SB Real Estate
(574) 229-4040
77 in this area
315 Total Sales
-
Julia Robbins

Seller's Agent in 2017
Julia Robbins
RE/MAX
(574) 210-6957
104 in this area
550 Total Sales
Map
Source: Indiana Regional MLS
MLS Number: 201654270
APN: 71-04-14-129-008.000-011
- 50933 Sharpstone Ct
- 50980 Taddington Ct
- 50727 Pickett Ridge Ct
- 50661 Hedgewood Ct
- 14197 Avery Point
- 51268 Harbor Ridge Dr
- 50817 Stonebridge Dr
- 50642 Brookhaven Dr
- 14695 Wheaton Dr
- 51070 Lexingham Dr
- 14875 Cranford Ct
- 51263 Lake Pointe Ct
- 50590 Hollybrook Dr
- 14970 Woodford Lot 20 Trail Unit 20
- 14929 Trail Unit 1
- 51405 Elm Rd
- 50591 Glenshire Ct
- 14170 Kline Shores Lot 23 Dr Unit 23
- 15065 Woodford Lot 8 Trail Unit 8
- Lot 1 Stratford Ct
