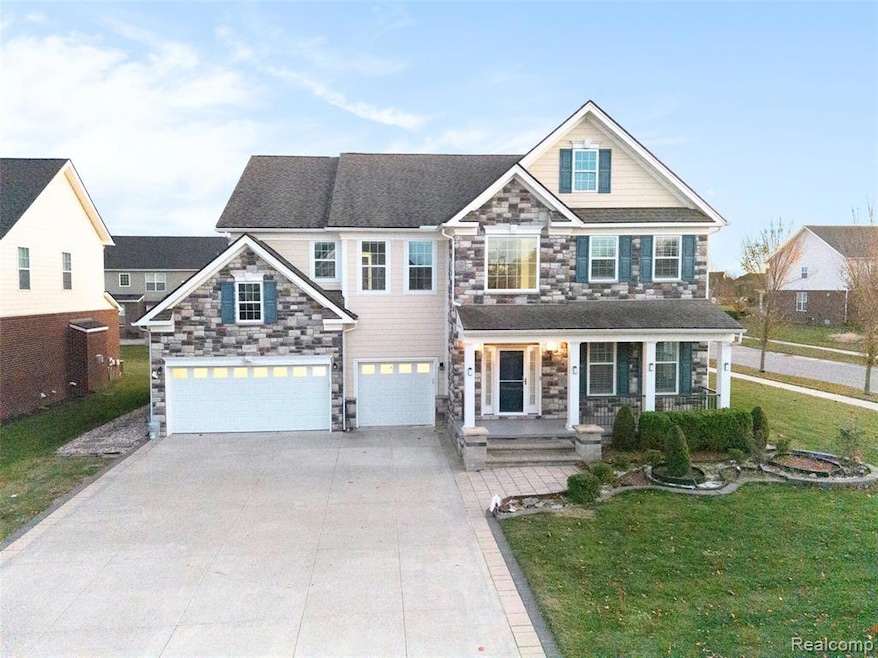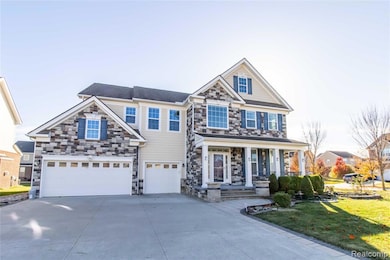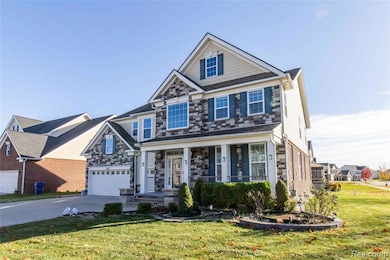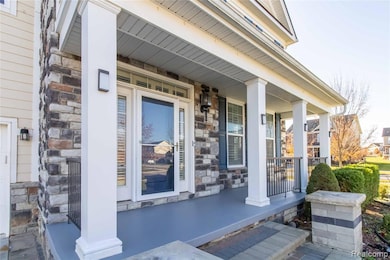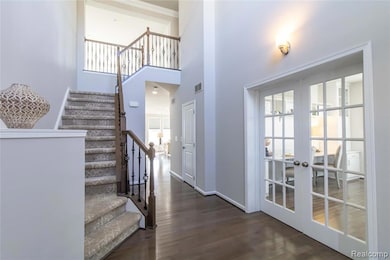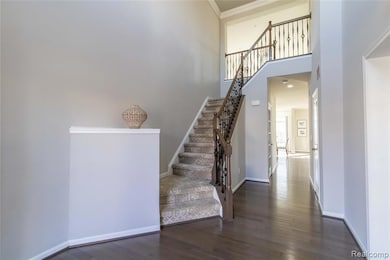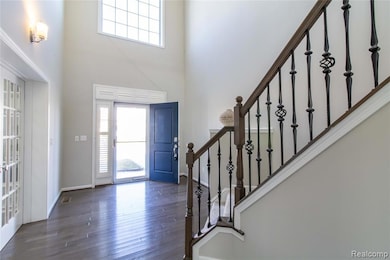51077 Rockingham Dr Canton Township, MI 48188
Estimated payment $5,414/month
Highlights
- Very Popular Property
- Colonial Architecture
- Double Oven
- Canton High School Rated A
- Ground Level Unit
- Stainless Steel Appliances
About This Home
Open House, Sat Nov 15, 11:30 AM-2:30 PM, Sun Nov 16, 12:00 PM-2:30 PM, North-facing, Beautiful Home located in one of the finest subdivision in Canton, "The HAMLET MEADOWS "by Toll Brothers in Canton. Westport Heritage Model | Built 2018 | Corner Lot | 3,820 sq. ft. + 1,800 sq. ft. unfinished basement. Plymouth-Canton Schools. This beautiful home features 5 Bedrooms, 3 Full Baths (First Floor Bed and Full Bath), 3 Car Grg, extended Driveway, extended Gourmet Kitchen, Library, Living Room, dining Room, nook, Great room, hardwood floorings on most of the first floor. The first floor also features a bedroom & full bath. Gourmet kitchen with Quartz countertops, Soft-closing, KitchenAid appliances, Gas cooktop, oven, microwave, dishwasher. a large island with room for seating, tile backsplash, stainless steel appliances, and a pantry.All appliances included! Beautiful home offers elegant architecture and premium finishes throughout. Move-in ready with fresh paint, new carpet, Recessed can lighting, and ceiling fans in all rooms, including the office. Window Treatments: Cellular shades and custom shutters in select areas. Upstairs, a Huge Loft, 4 bedrooms, Laundry(2nd Flr), The Master Bedroom includes a Large Walk-in Closet, Private Bath with a Dual-sink, Roman Tub, and Shower. Laundry Room on the Second-floor location with cabinetry, sink, and upgraded tile flooring. Basement with rough and plumbing, Battery-backed sump pump, Egress window, humidifier, and upgraded large-capacity water heater. Brick Patio with Expansive 1,000 sq. ft. area with gazebo and fire pit, ideal for entertaining in the backyard. Professionally landscaped front & back yard, Exceptional location, close to Schools, freeways, shopping, restaurants, access to tennis courts, and clubhouse. A must see!
Listing Agent
Community Choice Realty Associates, LLC License #6501392854 Listed on: 11/14/2025
Open House Schedule
-
Sunday, November 16, 202512:00 to 2:30 pm11/16/2025 12:00:00 PM +00:0011/16/2025 2:30:00 PM +00:00Add to Calendar
Home Details
Home Type
- Single Family
Est. Annual Taxes
Year Built
- Built in 2018
Lot Details
- 0.25 Acre Lot
- Lot Dimensions are 75x124.00
HOA Fees
- $79 Monthly HOA Fees
Parking
- 3 Car Attached Garage
Home Design
- Colonial Architecture
- Poured Concrete
- Asphalt Roof
Interior Spaces
- 3,820 Sq Ft Home
- 2-Story Property
- Recessed Lighting
- Unfinished Basement
Kitchen
- Double Oven
- Gas Cooktop
- Range Hood
- Dishwasher
- Stainless Steel Appliances
Bedrooms and Bathrooms
- 5 Bedrooms
- 3 Full Bathrooms
Laundry
- Laundry Room
- Dryer
- Washer
Location
- Ground Level Unit
Utilities
- Forced Air Heating and Cooling System
- Heating System Uses Natural Gas
- Natural Gas Water Heater
- Sewer in Street
- Cable TV Available
Community Details
- Https://Www.Compass Pm.Com Association, Phone Number (734) 582-9603
- Hamlet Meadows Condo Subdivision
Listing and Financial Details
- Assessor Parcel Number 71075010050000
Map
Home Values in the Area
Average Home Value in this Area
Tax History
| Year | Tax Paid | Tax Assessment Tax Assessment Total Assessment is a certain percentage of the fair market value that is determined by local assessors to be the total taxable value of land and additions on the property. | Land | Improvement |
|---|---|---|---|---|
| 2025 | $5,478 | $365,200 | $0 | $0 |
| 2024 | $5,478 | $333,200 | $0 | $0 |
| 2023 | $5,222 | $309,000 | $0 | $0 |
| 2022 | $11,184 | $284,000 | $0 | $0 |
| 2021 | $10,852 | $272,100 | $0 | $0 |
| 2020 | $10,725 | $269,500 | $0 | $0 |
| 2019 | $10,305 | $252,530 | $0 | $0 |
| 2018 | $805 | $56,780 | $0 | $0 |
| 2017 | $353 | $34,900 | $0 | $0 |
| 2016 | $479 | $21,800 | $0 | $0 |
Property History
| Date | Event | Price | List to Sale | Price per Sq Ft |
|---|---|---|---|---|
| 11/14/2025 11/14/25 | For Sale | $814,900 | -- | $213 / Sq Ft |
Purchase History
| Date | Type | Sale Price | Title Company |
|---|---|---|---|
| Warranty Deed | $546,846 | None Available |
Mortgage History
| Date | Status | Loan Amount | Loan Type |
|---|---|---|---|
| Open | $437,476 | New Conventional |
Source: Realcomp
MLS Number: 20251053543
APN: 71-075-01-0050-000
- 51008 Woodford Dr
- 50489 Eisenhower Dr
- 50355 Woodford Dr
- 51044 Laurel Park Dr
- 50594 Paine St
- 1100 S Ridge Rd
- 961 Truman Dr
- 1039 Truman Dr
- 50249 Jefferson St Unit 415
- 897 Harrison St
- 50595 Coolidge St
- 51014 Sleepy Hollow Ln Unit 1
- 619 Mckinley Cir
- 51229 Glen Hollow Ave
- 798 Taylor Ln Unit 163
- 622 Prospect Hill St
- 000 Filmore St
- 001 Filmore St
- 002 Filmore St
- 49592 Garfield Ln Unit 178
- 897 Harrison St
- 534 Constitution St Unit 42
- 50089 Monroe St Unit 90
- 315 Liberty St
- 362 Filmore St Unit 141
- 362 Filmore St
- 49730 Uptown Ave
- 50903 Steed Dr
- 48514 Gladstone Rd
- 48551 Oak Bridge Dr Unit 61
- 49685 Lantern Way
- 3839 Norwich Dr
- 1725 Cardiff Row
- 49300 Crabtree Crossing
- 1575 Ridge Rd Unit 3
- 47447-47653 Sleeping Bear Blvd
- 4762 Sherwood Cir
- 2761 Woodruff Ln
- 47243 Fairlawn Ct
- 47611 Ford Rd
