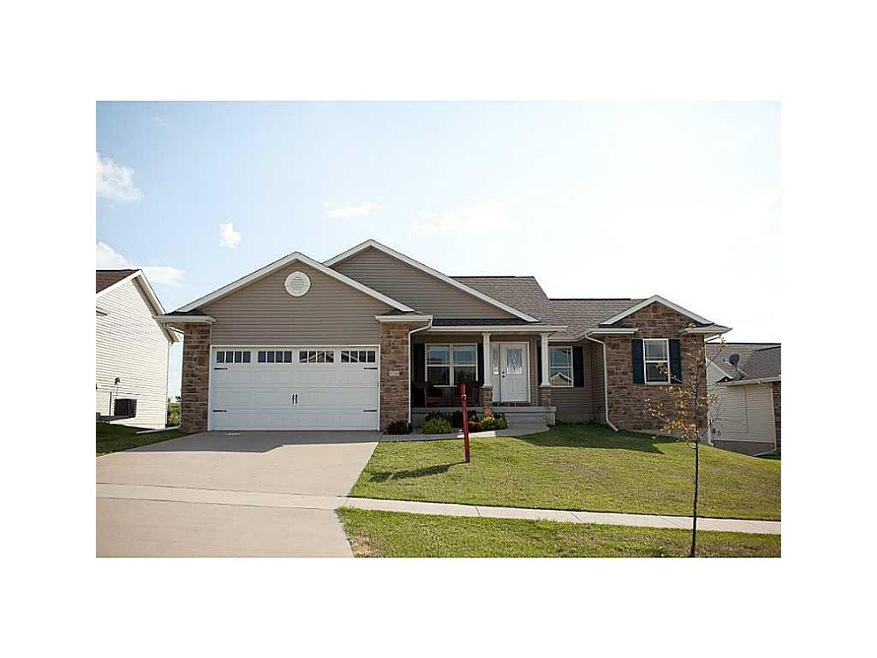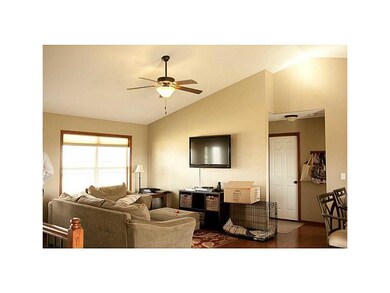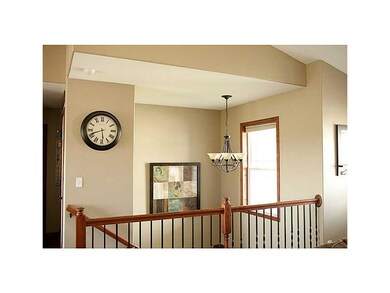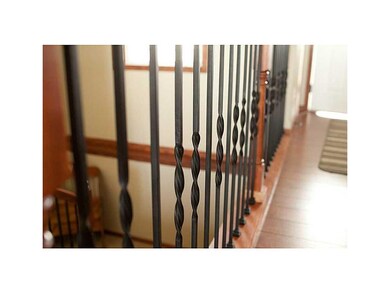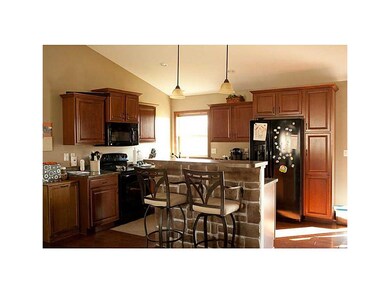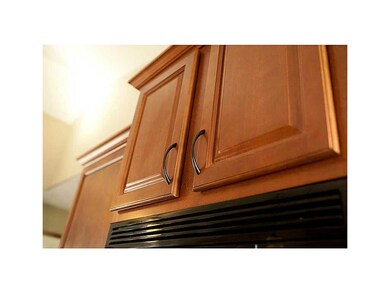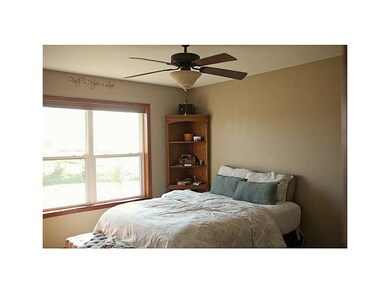
5108 Cotton Ct SW Cedar Rapids, IA 52404
Highlights
- Deck
- Vaulted Ceiling
- Great Room
- Prairie Ridge Elementary School Rated A-
- Ranch Style House
- Formal Dining Room
About This Home
As of January 2023It Doesn't Get Any Better Than This! You'll love this like-new ranch with its rich hardwood floors & incredible open great room featuring vaulted ceiling. The exceptional kitchen boasts hardwood flooring, cherry cabinets, breakfast bar with custom stone front, recessed lighting and all appliances stay! The adjoining kitchen/dining area has a door to the magnificent wood deck with rod iron spindles and overlooks the private backyard. Master suite retreat comes complete with views of the backyard, spacious walk-in closet and a lovely full bath with double vanity, whirlpool tub, and separate shower. Two additional bedrooms, full bath, & laundry room round out the first floor. Lower walkout level provides plenty of space for entertaining in the amazing rec room with gas fireplace surrounded by tile and wood mantle. A 4th and 5th bedroom & full bathroom finish off the lower level. Bank Owned. Property is being sold AS IS.
Home Details
Home Type
- Single Family
Est. Annual Taxes
- $4,099
Year Built
- 2009
Lot Details
- Lot Dimensions are 70 x 140
- Cul-De-Sac
HOA Fees
- $30 Monthly HOA Fees
Parking
- 2 Car Attached Garage
Home Design
- Ranch Style House
- Poured Concrete
- Frame Construction
- Vinyl Construction Material
Interior Spaces
- Vaulted Ceiling
- Gas Fireplace
- Great Room
- Formal Dining Room
- Basement Fills Entire Space Under The House
- Laundry on main level
Kitchen
- Breakfast Bar
- Range
- Microwave
- Dishwasher
- Disposal
Bedrooms and Bathrooms
- 5 Bedrooms | 3 Main Level Bedrooms
Outdoor Features
- Deck
Utilities
- Forced Air Cooling System
- Heating System Uses Gas
- Gas Water Heater
- Cable TV Available
Ownership History
Purchase Details
Home Financials for this Owner
Home Financials are based on the most recent Mortgage that was taken out on this home.Purchase Details
Home Financials for this Owner
Home Financials are based on the most recent Mortgage that was taken out on this home.Purchase Details
Purchase Details
Home Financials for this Owner
Home Financials are based on the most recent Mortgage that was taken out on this home.Purchase Details
Purchase Details
Home Financials for this Owner
Home Financials are based on the most recent Mortgage that was taken out on this home.Purchase Details
Home Financials for this Owner
Home Financials are based on the most recent Mortgage that was taken out on this home.Purchase Details
Home Financials for this Owner
Home Financials are based on the most recent Mortgage that was taken out on this home.Similar Homes in the area
Home Values in the Area
Average Home Value in this Area
Purchase History
| Date | Type | Sale Price | Title Company |
|---|---|---|---|
| Warranty Deed | $315,000 | -- | |
| Warranty Deed | $240,000 | None Available | |
| Warranty Deed | -- | None Available | |
| Warranty Deed | $216,500 | None Available | |
| Special Warranty Deed | -- | None Available | |
| Warranty Deed | $220,000 | None Available | |
| Corporate Deed | $206,000 | None Available | |
| Warranty Deed | $38,000 | None Available | |
| Warranty Deed | $38,000 | None Available |
Mortgage History
| Date | Status | Loan Amount | Loan Type |
|---|---|---|---|
| Open | $267,750 | New Conventional | |
| Previous Owner | $48,000 | Purchase Money Mortgage | |
| Previous Owner | $192,000 | Adjustable Rate Mortgage/ARM | |
| Previous Owner | $221,010 | VA | |
| Previous Owner | $43,980 | Unknown | |
| Previous Owner | $142,000 | New Conventional | |
| Previous Owner | $12,424 | Unknown | |
| Previous Owner | $24,000 | Credit Line Revolving | |
| Previous Owner | $141,000 | Unknown | |
| Previous Owner | $250,000 | Purchase Money Mortgage |
Property History
| Date | Event | Price | Change | Sq Ft Price |
|---|---|---|---|---|
| 01/27/2023 01/27/23 | Sold | $315,000 | -3.1% | $137 / Sq Ft |
| 12/11/2022 12/11/22 | Pending | -- | -- | -- |
| 11/17/2022 11/17/22 | For Sale | $325,000 | +35.4% | $142 / Sq Ft |
| 02/16/2018 02/16/18 | Sold | $240,000 | 0.0% | $105 / Sq Ft |
| 01/13/2018 01/13/18 | Pending | -- | -- | -- |
| 10/25/2017 10/25/17 | Price Changed | $240,000 | -2.0% | $105 / Sq Ft |
| 07/24/2017 07/24/17 | For Sale | $245,000 | +13.2% | $107 / Sq Ft |
| 09/27/2013 09/27/13 | Sold | $216,500 | -1.5% | $95 / Sq Ft |
| 07/23/2013 07/23/13 | Pending | -- | -- | -- |
| 07/02/2013 07/02/13 | For Sale | $219,900 | -- | $96 / Sq Ft |
Tax History Compared to Growth
Tax History
| Year | Tax Paid | Tax Assessment Tax Assessment Total Assessment is a certain percentage of the fair market value that is determined by local assessors to be the total taxable value of land and additions on the property. | Land | Improvement |
|---|---|---|---|---|
| 2023 | $5,736 | $293,300 | $62,500 | $230,800 |
| 2022 | $5,256 | $267,800 | $55,100 | $212,700 |
| 2021 | $5,360 | $250,800 | $51,500 | $199,300 |
| 2020 | $5,360 | $244,000 | $51,500 | $192,500 |
| 2019 | $5,130 | $244,000 | $51,500 | $192,500 |
| 2018 | $4,984 | $237,200 | $51,500 | $185,700 |
| 2017 | $4,884 | $228,800 | $51,500 | $177,300 |
| 2016 | $4,709 | $220,900 | $51,500 | $169,400 |
| 2015 | $4,599 | $217,051 | $51,450 | $165,601 |
| 2014 | $4,412 | $217,051 | $51,450 | $165,601 |
| 2013 | $4,440 | $217,051 | $51,450 | $165,601 |
Agents Affiliated with this Home
-

Seller's Agent in 2023
Doug Mcallister
Pinnacle Realty LLC
(319) 350-9476
66 Total Sales
-
J
Seller Co-Listing Agent in 2023
Janna Graber
Pinnacle Realty LLC
(319) 217-2252
61 Total Sales
-

Buyer's Agent in 2023
Jaime Hymer
Pinnacle Realty LLC
(319) 440-7245
300 Total Sales
-
B
Seller's Agent in 2018
Beth Mackey
Realty87
-

Seller's Agent in 2013
Cathy Hill
SKOGMAN REALTY
(319) 350-8521
201 Total Sales
-

Buyer's Agent in 2013
Scott Olson
SKOGMAN REALTY COMMERCIAL
(319) 247-5000
99 Total Sales
Map
Source: Cedar Rapids Area Association of REALTORS®
MLS Number: 1304702
APN: 19122-52004-00000
- 5112 Scenic View Ct SW
- 3840 Holly Dr SW
- 2806 Dawn Ave SW
- 1712 Hoover Trail Ct SW
- 6212 Hoover Trail Rd SW
- 0 Sunshine St SW Unit 2305469
- 6319 Hoover Trail Rd SW
- 1506 Wheatland Ct SW
- 1902 Hoover Trail Cir SW
- 5937 Muirfield Dr SW Unit 2
- 5811 Muirfield Dr SW Unit 6
- 4452 Plumberry Rd
- 1301 Scarlet Sage Dr SW
- 1808 Scarlet Sage Dr SW
- 6614 Scarlet Rose Cir SW
- 6612 Artesa Bell Dr SW
- 369 Saint Olaf St SW
- 6720 Artesa Bell Dr
- 6806 Artesa Bell Dr
- 7006 Colpepper Dr SW
