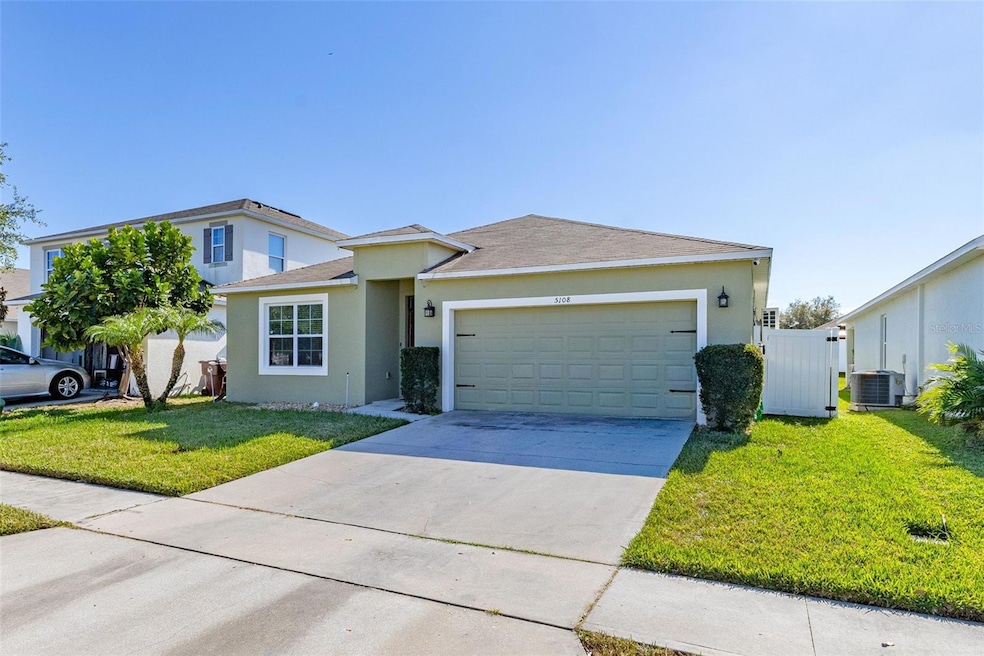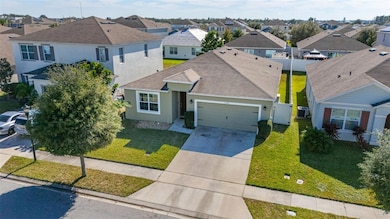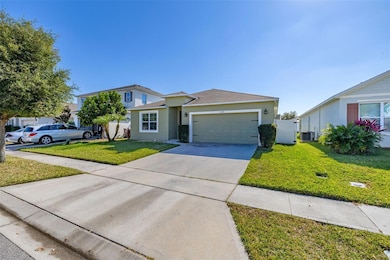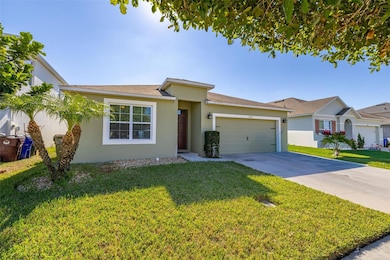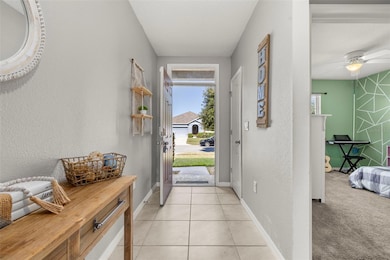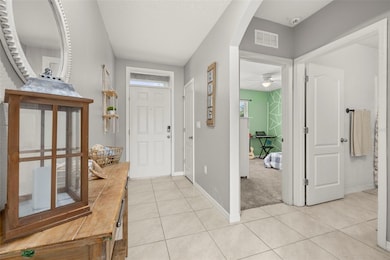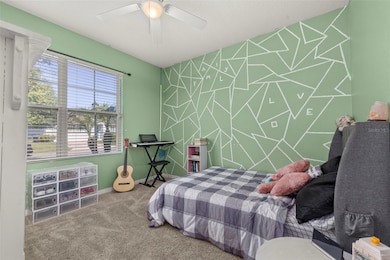5108 Fiddlewood Way St. Cloud, FL 34771
East Saint Cloud NeighborhoodEstimated payment $2,363/month
Highlights
- Above Ground Pool
- Open Floorplan
- Walk-In Pantry
- University High School of Science and Engineering Rated A-
- Stone Countertops
- Family Room Off Kitchen
About This Home
Welcome to 5108 Fiddlewood Way, a beautiful move-in ready home in the heart of St. Cloud! Offering 4 bedrooms and 2 bathrooms, this property is designed for both comfort and privacy. The floor plan separates the spacious primary suite from the 3 guest bedrooms, making it ideal for family and visitors. Inside, the open layout flows seamlessly from the living and dining areas to the kitchen and family room. The kitchen features granite countertops on all surfaces, a walk-in pantry, modern appliances, and plenty of cabinets—perfect for meals and entertaining. The primary suite includes a walk-in closet, dual sinks, a soaking tub, and a separate shower. The 3 guest bedrooms are generously sized and versatile, while the indoor laundry room adds convenience to everyday living. The garage even has its own A/C system, making it great for a workshop, gym, or hobby space. Step outside to your fenced-in backyard oasis! Cool off in the above-ground pool, garden, or host BBQs in a private setting. The location adds even more value: St. Cloud is zoned for A-rated schools, close to everyday conveniences, and only a short drive to Orlando International Airport and Florida’s world-famous beaches. Best of all, qualified buyers have the opportunity to assume a 3.25% loan—a rare chance to lock in a great rate. Motivated seller. Priced below market for a quick sale — schedule your viewing now!
Listing Agent
LPT REALTY, LLC Brokerage Phone: 877-366-2213 License #3418953 Listed on: 11/24/2025

Home Details
Home Type
- Single Family
Est. Annual Taxes
- $3,599
Year Built
- Built in 2019
Lot Details
- 5,663 Sq Ft Lot
- North Facing Home
- Cleared Lot
HOA Fees
- $77 Monthly HOA Fees
Parking
- 2 Car Attached Garage
Home Design
- Slab Foundation
- Shingle Roof
- Block Exterior
- Stucco
Interior Spaces
- 1,846 Sq Ft Home
- 1-Story Property
- Open Floorplan
- Window Treatments
- Sliding Doors
- Family Room Off Kitchen
- Combination Dining and Living Room
Kitchen
- Walk-In Pantry
- Cooktop with Range Hood
- Dishwasher
- Stone Countertops
- Disposal
Flooring
- Carpet
- Tile
Bedrooms and Bathrooms
- 4 Bedrooms
- Split Bedroom Floorplan
- 2 Full Bathrooms
- Soaking Tub
Laundry
- Laundry Room
- Dryer
- Washer
Pool
- Above Ground Pool
Schools
- Hickory Tree Elementary School
- Narcoossee Middle School
- Harmony High School
Utilities
- Central Heating and Cooling System
- Thermostat
- High Speed Internet
- Cable TV Available
Listing and Financial Details
- Visit Down Payment Resource Website
- Legal Lot and Block 96 / 0001
- Assessor Parcel Number 05-26-31-0102-0001-0960
Community Details
Overview
- Arian Rivera Ortiz / Cam Association, Phone Number (407) 982-3139
- Visit Association Website
- Canopy Walk Ph 2 Subdivision
Recreation
- Community Playground
Map
Home Values in the Area
Average Home Value in this Area
Tax History
| Year | Tax Paid | Tax Assessment Tax Assessment Total Assessment is a certain percentage of the fair market value that is determined by local assessors to be the total taxable value of land and additions on the property. | Land | Improvement |
|---|---|---|---|---|
| 2024 | $3,600 | $249,273 | -- | -- |
| 2023 | $3,600 | $242,013 | $0 | $0 |
| 2022 | $3,475 | $234,965 | $0 | $0 |
| 2021 | $3,434 | $228,122 | $0 | $0 |
| 2020 | $3,367 | $223,000 | $50,000 | $173,000 |
| 2019 | $790 | $42,000 | $42,000 | $0 |
| 2018 | $103 | $5,400 | $5,400 | $0 |
Property History
| Date | Event | Price | List to Sale | Price per Sq Ft |
|---|---|---|---|---|
| 11/24/2025 11/24/25 | For Sale | $385,000 | -- | $209 / Sq Ft |
Purchase History
| Date | Type | Sale Price | Title Company |
|---|---|---|---|
| Special Warranty Deed | $269,700 | Dhi Title Of Florida Inc |
Mortgage History
| Date | Status | Loan Amount | Loan Type |
|---|---|---|---|
| Open | $264,765 | FHA |
Source: Stellar MLS
MLS Number: S5134813
APN: 05-26-31-0102-0001-0960
- 5115 Star Ruby Ave
- 1833 Bluepoint St
- 1846 Bluepoint St
- 4911 Daryl Ct
- 1863 Ashton Park Place
- Lassen Plan at Tyson Reserve
- Duval Plan at Tyson Reserve
- Teton Plan at Tyson Reserve
- Badland Plan at Tyson Reserve
- Overton Plan at Tyson Reserve
- Tortuga Plan at Tyson Reserve
- Griffin Plan at Tyson Reserve
- 5237 Painted Bamboo St
- 5255 Painted Bamboo St
- 1813 Castleton Dr
- 5244 Painted Bamboo St
- 1838 Ashton Park Place
- 1658 Cane Bamboo Dr
- 1652 Cane Bamboo Dr
- 1638 Chatsworth Cir
- 5122 Fiddlewood Way
- 5106 Foxtail Fern Way
- 1812 Roper Rd
- 1838 Castleton Dr
- 2291 Mossy Vine Ave
- 1809 Castleton Dr
- 1707 Snapper St
- 1813 Henley St
- 1813 Hawksbill Ln
- 1701 Snapper St
- 5405 Manchester Dr
- 1792 Chatsworth Cir
- 2054 Tay Wes Dr
- 5038 Starling Bird Ln
- 1784 Chatsworth Cir
- 1716 Hawksbill Ln
- 4803 Jeanette Ct
- 1614 Leatherback Ln
- 5031 Furrowed Way
- 2278 Tay Wes Dr
