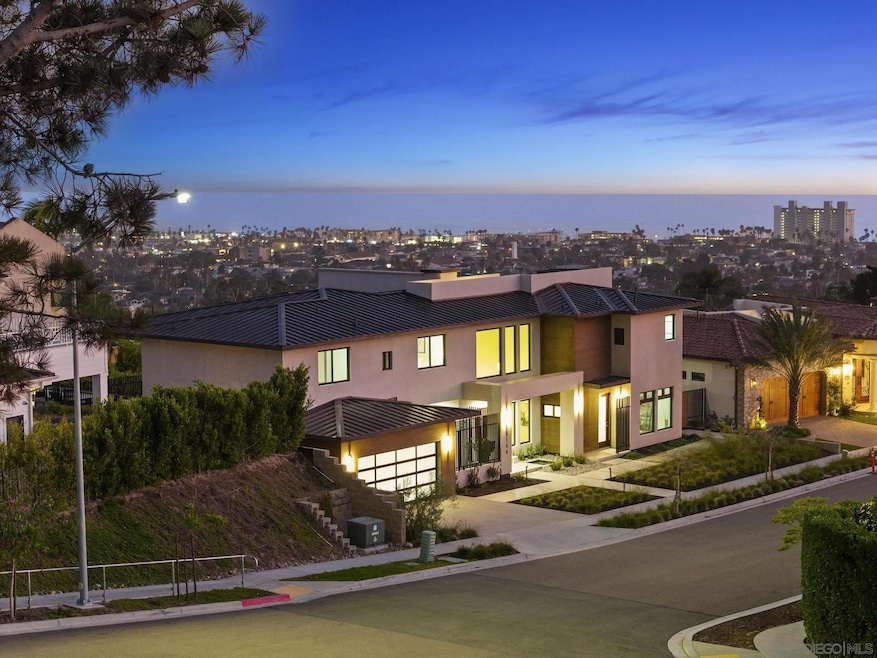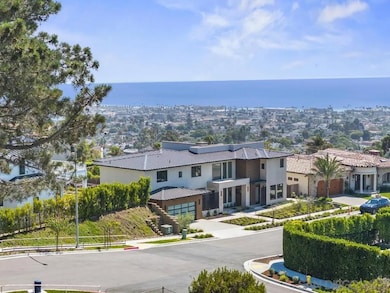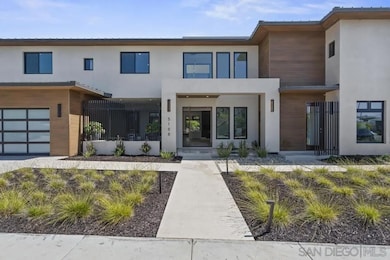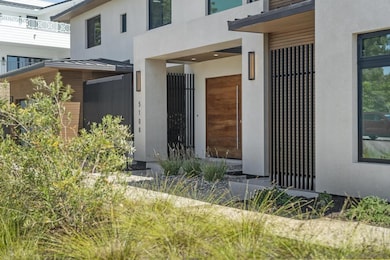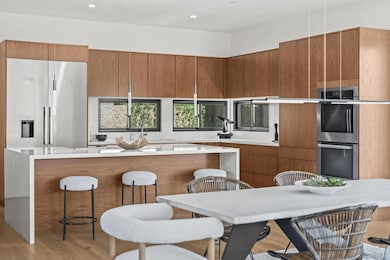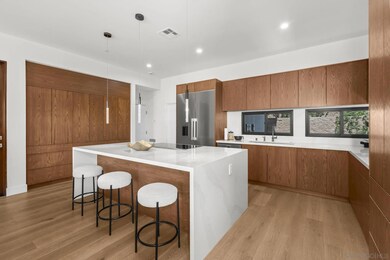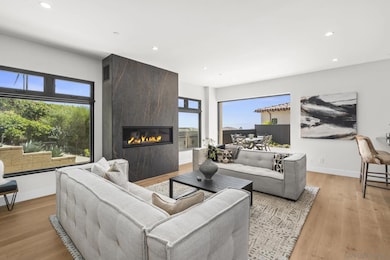5108 Gordon Ln San Diego, CA 92109
Pacific Beach NeighborhoodEstimated payment $34,293/month
Highlights
- White Water Ocean Views
- New Construction
- Open Floorplan
- Sessions Elementary School Rated A-
- Custom Home
- Dumbwaiter
About This Home
Enjoy panoramic ocean, bay, sunset, and sparkling coastline views from this newer contemporary home on the border of Pacific Beach and La Jolla. Designed for easy indoor-outdoor living, the thoughtful floor plan offers two additional rooms—one with pre-plumbing for a kitchenette, ideal for a potential ADU, guest suite, or home office. The rooftop deck is perfect for entertaining family and friends with a built-in barbecue, kitchen, icemaker, and beverage cooler, plus a dumbwaiter for convenient service from the main level. Inside, large windows, gorgeous hardwood oak flooring, and every detail for convenient luxury living have been beautifully designed. Bathrooms are finished with designer tile, stone countertops, and premium fixtures, including a voice-activated shower in the main suite. An extraordinary welcome in a fantastic location.
Listing Agent
Berkshire Hathaway HomeServices California Properties License #00655720 Listed on: 08/11/2025

Co-Listing Agent
Berkshire Hathaway HomeServices California Properties License #01944898
Home Details
Home Type
- Single Family
Year Built
- Built in 2024 | New Construction
Lot Details
- 10,196 Sq Ft Lot
- Property is Fully Fenced
- Sprinkler System
- Private Yard
Parking
- 2 Car Direct Access Garage
- Garage Door Opener
Property Views
- White Water Ocean
- Coastline
- Bay
- Panoramic
- City Lights
- Views of a landmark
- Neighborhood
Home Design
- Custom Home
- Contemporary Architecture
- Modern Architecture
- Turnkey
- Metal Roof
- Wood Siding
- Stucco
Interior Spaces
- 4,365 Sq Ft Home
- 2-Story Property
- Open Floorplan
- Built-In Features
- Bar
- High Ceiling
- Recessed Lighting
- Free Standing Fireplace
- Formal Entry
- Great Room
- Family Room Off Kitchen
- Living Room with Fireplace
- Dining Area
- Utility Room
- Laundry Room
Kitchen
- Dumbwaiter
- Breakfast Area or Nook
- Double Oven
- Built-In Range
- Grill
- Microwave
- Freezer
- Ice Maker
- Dishwasher
- Kitchen Island
- Disposal
Flooring
- Wood
- Ceramic Tile
Bedrooms and Bathrooms
- 4 Bedrooms
- Retreat
- Main Floor Bedroom
- Dressing Area
- Bathtub
- Shower Only
Home Security
- Carbon Monoxide Detectors
- Fire and Smoke Detector
- Fire Sprinkler System
Outdoor Features
- Balcony
- Slab Porch or Patio
Utilities
- Zoned Heating and Cooling
- Heating System Uses Natural Gas
- Gas Water Heater
Community Details
- Association fees include n/k
- Pacific Beach Subdivision
Map
Home Values in the Area
Average Home Value in this Area
Property History
| Date | Event | Price | List to Sale | Price per Sq Ft |
|---|---|---|---|---|
| 08/12/2025 08/12/25 | For Sale | $5,478,000 | -- | $1,255 / Sq Ft |
Source: San Diego MLS
MLS Number: 250035993
- 1717 Archer St
- 1505 Loring St
- 4964 Kendall St
- 5435 Parkview Dr
- 1737 Beryl St
- 5209 Foothill Blvd
- 2104 Crownhill Rd
- 1483 Caminito Diadema
- 1402 Wilbur Ave
- 1978 Beryl St
- 5515 Thunderbird Ln
- 2252 Soledad Rancho Rd
- 2223 Caminito Preciosa Sur Unit 111
- 1329 Caminito Balada
- 4804 Lamont St
- 1326 Caminito Arriata
- 5497 Coral Reef Ave
- 1363 Caminito Batea
- 1311 Caminito Faro
- 1619 Calle de Primra
- 5083 Windsor Dr
- 5038 Windsor Dr
- 5021 Foothill Blvd Unit ID1321791P
- 5021 Foothill Blvd Unit ID1316299P
- 1551 Monmouth Dr
- 1395 Caminito Floreo
- 4819 Ingraham St
- 4776 Lamont St
- 4763 Lamont St
- 1860 Diamond St Unit 1860
- 1855 Diamond St Unit 5-312
- 1855 Diamond St Unit 5-232
- 2006 Diamond St Unit 19
- 1855 Diamond St Unit 5-309
- 1930 Emerald St
- 1607 Emerald St Unit Emerald
- 1645 Emerald St Unit 1L
- 1828 Caminito Ascua
- 5595 Rutgers Rd
- 5050 Cass St
