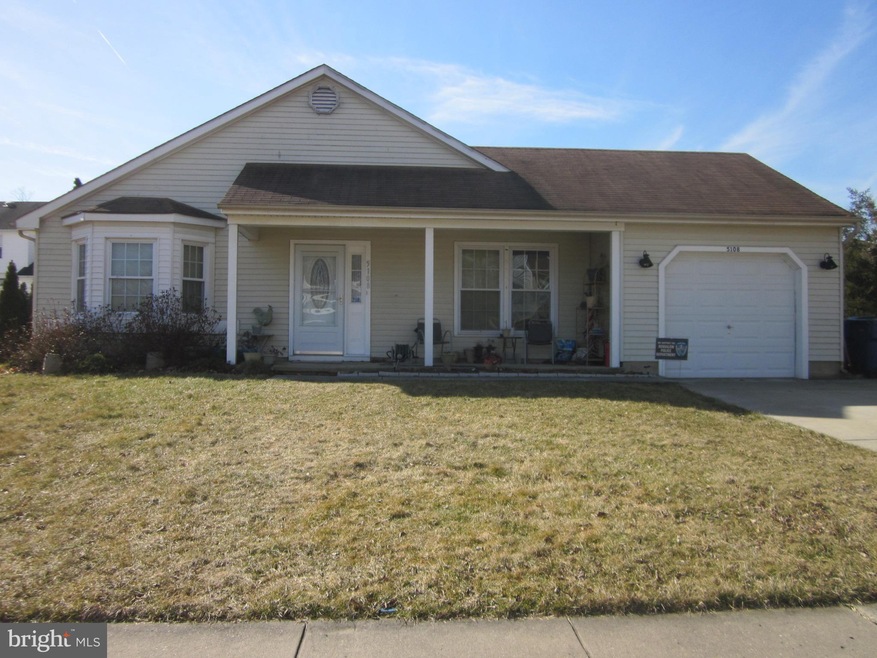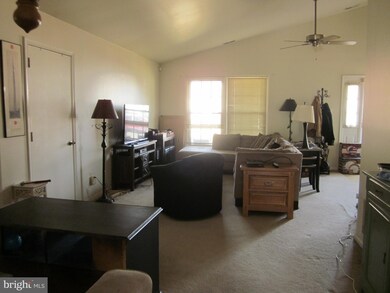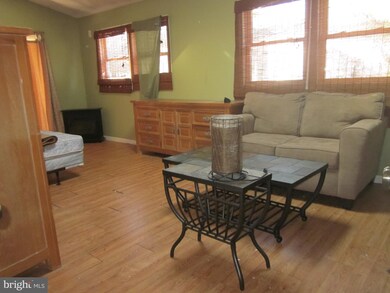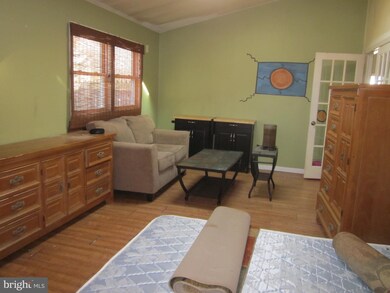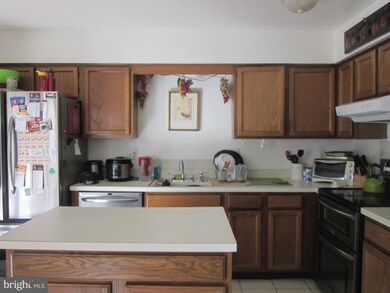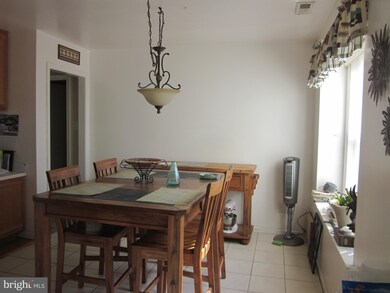
5108 Merganser Way Bensalem, PA 19020
Bensalem NeighborhoodEstimated Value: $382,000 - $468,000
Highlights
- In Ground Pool
- No HOA
- Living Room
- Rambler Architecture
- 1 Car Attached Garage
- Forced Air Heating and Cooling System
About This Home
As of March 2019Ranch home with large living room, huge eat in kitchen w/island and pantry, sliding door that leads to rear yard with in ground pool, hot tub. Master bedroom w/full bath, second bedroom, hall bath, laundry room, family room and one car garage. Home is in need of updating and is being sold as is.
Last Agent to Sell the Property
RE/MAX Realty Services-Bensalem License #RM045613B Listed on: 02/22/2019

Home Details
Home Type
- Single Family
Est. Annual Taxes
- $5,525
Year Built
- Built in 1987
Lot Details
- 9,600 Sq Ft Lot
- Lot Dimensions are 96x100
- Property is zoned R1
Parking
- 1 Car Attached Garage
- Front Facing Garage
- Driveway
Home Design
- Rambler Architecture
- Frame Construction
Interior Spaces
- 1,612 Sq Ft Home
- Property has 1 Level
- Family Room
- Living Room
- Dining Room
- Laundry on main level
Bedrooms and Bathrooms
- 2 Main Level Bedrooms
- 2 Full Bathrooms
Pool
- In Ground Pool
Utilities
- Forced Air Heating and Cooling System
- Electric Water Heater
Community Details
- No Home Owners Association
- Mill Creek Farms Subdivision
Listing and Financial Details
- Tax Lot 370
- Assessor Parcel Number 02-084-370
Ownership History
Purchase Details
Home Financials for this Owner
Home Financials are based on the most recent Mortgage that was taken out on this home.Purchase Details
Home Financials for this Owner
Home Financials are based on the most recent Mortgage that was taken out on this home.Purchase Details
Home Financials for this Owner
Home Financials are based on the most recent Mortgage that was taken out on this home.Similar Homes in the area
Home Values in the Area
Average Home Value in this Area
Purchase History
| Date | Buyer | Sale Price | Title Company |
|---|---|---|---|
| Markee Francis J | $229,900 | First Platinum Abstract Llc | |
| Vigilante Mary T | $137,500 | -- |
Mortgage History
| Date | Status | Borrower | Loan Amount |
|---|---|---|---|
| Open | Markee Francis | $224,000 | |
| Closed | Markee Francis J | $218,405 | |
| Previous Owner | Barnes Barbara | $132,000 | |
| Previous Owner | Barnes Barbara | $20,000 | |
| Previous Owner | Barnes Barbara | $147,500 | |
| Previous Owner | Barnes Barbara | $50,000 | |
| Previous Owner | Barnes Barbara A | $140,000 | |
| Previous Owner | Barnes Barbara | $232,750 | |
| Previous Owner | Vigilante Mary T | $40,000 |
Property History
| Date | Event | Price | Change | Sq Ft Price |
|---|---|---|---|---|
| 03/28/2019 03/28/19 | Sold | $229,900 | 0.0% | $143 / Sq Ft |
| 02/26/2019 02/26/19 | Pending | -- | -- | -- |
| 02/22/2019 02/22/19 | For Sale | $229,900 | -- | $143 / Sq Ft |
Tax History Compared to Growth
Tax History
| Year | Tax Paid | Tax Assessment Tax Assessment Total Assessment is a certain percentage of the fair market value that is determined by local assessors to be the total taxable value of land and additions on the property. | Land | Improvement |
|---|---|---|---|---|
| 2024 | $5,938 | $27,200 | $7,200 | $20,000 |
| 2023 | $5,770 | $27,200 | $7,200 | $20,000 |
| 2022 | $5,737 | $27,200 | $7,200 | $20,000 |
| 2021 | $5,737 | $27,200 | $7,200 | $20,000 |
| 2020 | $5,679 | $27,200 | $7,200 | $20,000 |
| 2019 | $5,552 | $27,200 | $7,200 | $20,000 |
| 2018 | $5,423 | $27,200 | $7,200 | $20,000 |
| 2017 | $5,389 | $27,200 | $7,200 | $20,000 |
| 2016 | $5,389 | $27,200 | $7,200 | $20,000 |
| 2015 | -- | $27,200 | $7,200 | $20,000 |
| 2014 | -- | $27,200 | $7,200 | $20,000 |
Agents Affiliated with this Home
-
Joanne Redding

Seller's Agent in 2019
Joanne Redding
RE/MAX
(215) 245-2417
13 in this area
37 Total Sales
-
Joseph Knowles

Buyer's Agent in 2019
Joseph Knowles
RE/MAX
(215) 485-8329
45 in this area
84 Total Sales
Map
Source: Bright MLS
MLS Number: PABU443284
APN: 02-084-370
- 5205 Bay Rd
- 435 N Mount Vernon Cir Unit 435
- 419 Rutgers Ct
- 393 Rutgers Ct Unit 393
- 359 Dartmouth Ct Unit 359
- 311 Dartmouth Ct Unit 311
- 1302 Gibson Rd Unit 35
- 1302 Gibson Rd Unit 73
- 1302 Gibson Rd Unit 47
- 1444 Atterbury Way
- 1445 Atterbury Way
- 1420 Alexander Way
- 1812 Hazel Ave
- 3611 Lower Rd
- 5708 Terrace Ave
- 883 Jordan Dr
- 649 Yale Ct Unit 649
- 1934 Ford
- 953 Farley Rd
- 4767 Fredonia Place
- 5108 Merganser Way
- 5100 Merganser Way
- 5116 Merganser Way
- 5111 Mallard Dr
- 5103 Mallard Dr
- 5119 Mallard Dr
- 5109 Merganser Way
- 5117 Merganser Way
- 5101 Merganser Way
- 5124 Merganser Way
- 5125 Merganser Way
- 5161 Pintail Ct
- 5127 Mallard Dr
- 5133 Merganser Way
- 5110 Mallard Dr
- 5169 Pintail Ct
- 5144 Pintail Ct
- 5184 Pintail Ct
- 5132 Merganser Way
- 5153 Pintail Ct
