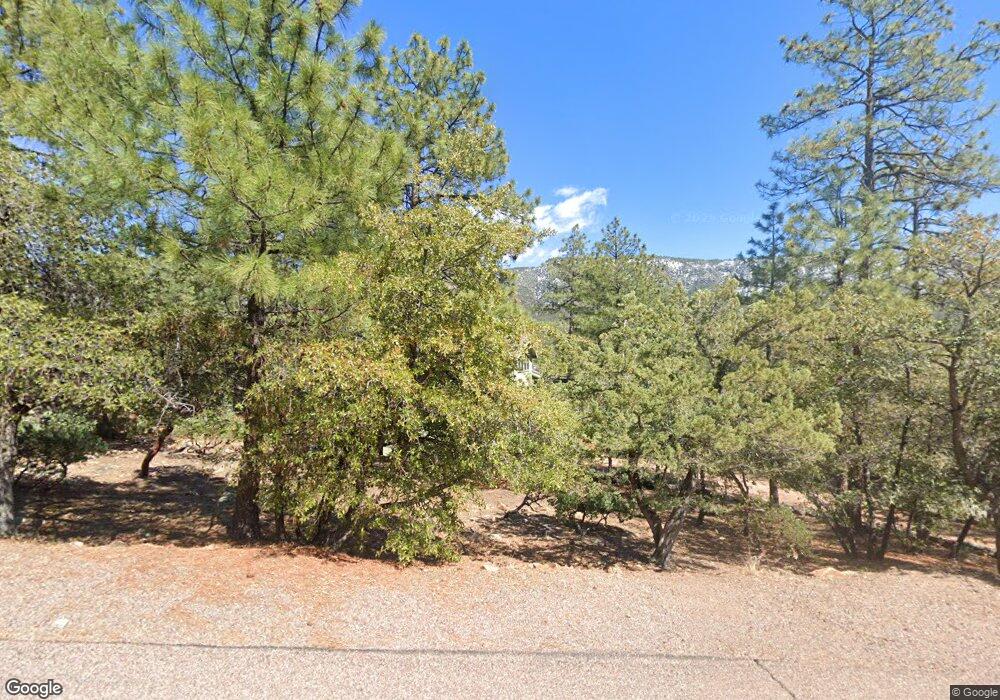Estimated Value: $494,000 - $527,000
3
Beds
2
Baths
1,445
Sq Ft
$348/Sq Ft
Est. Value
About This Home
This home is located at 5108 N Juniper Loop, Pine, AZ 85544 and is currently estimated at $503,394, approximately $348 per square foot. 5108 N Juniper Loop is a home with nearby schools including Pine Strawberry Elementary School.
Ownership History
Date
Name
Owned For
Owner Type
Purchase Details
Closed on
Jan 27, 2023
Sold by
Hayo Frank J and Hayo Dagmar I
Bought by
Hayo Family Living Trust
Current Estimated Value
Create a Home Valuation Report for This Property
The Home Valuation Report is an in-depth analysis detailing your home's value as well as a comparison with similar homes in the area
Purchase History
| Date | Buyer | Sale Price | Title Company |
|---|---|---|---|
| Hayo Family Living Trust | -- | -- |
Source: Public Records
Tax History
| Year | Tax Paid | Tax Assessment Tax Assessment Total Assessment is a certain percentage of the fair market value that is determined by local assessors to be the total taxable value of land and additions on the property. | Land | Improvement |
|---|---|---|---|---|
| 2025 | $3,071 | -- | -- | -- |
| 2024 | $2,729 | $34,502 | $5,066 | $29,436 |
| 2023 | $2,729 | $19,327 | $4,658 | $14,669 |
| 2022 | $2,573 | $17,504 | $2,835 | $14,669 |
| 2021 | $2,736 | $17,504 | $2,835 | $14,669 |
| 2020 | $2,650 | $0 | $0 | $0 |
| 2019 | $2,595 | $0 | $0 | $0 |
| 2018 | $2,704 | $0 | $0 | $0 |
| 2017 | $2,608 | $0 | $0 | $0 |
| 2016 | $2,485 | $0 | $0 | $0 |
| 2015 | $2,286 | $0 | $0 | $0 |
Source: Public Records
Map
Nearby Homes
- 5120 N Juniper Loop
- 5194 N Pine Cone Dr
- Lot 171 N Trails End Dr
- 4919 N Trails End Dr Unit 171
- 5059 Hilltop Dr
- 5059 Hilltop Dr Unit 147
- 132 Knob Hill Unit 132
- 132 Knob Hill
- 5838 E Arroyo Way
- 5729 W Hummingbird Dr
- 5945 W Arroyo Way
- 4843 N Mountain Sunrise St
- 6124 W Skyview Cir
- 4658 N Canyon Vista
- 4573 N Portal Dr
- 5623 W Pinon Dr
- 6168 W Hidden Pines Loop
- 5415 Valley View
- 6182 W Hidden Pines Loop
- 79 W Ruin Hill Loop Unit 79
- 5112 N Juniper Loop
- 5963 W Spring Trail
- 5112 N Juniper Loop
- 5963 W Spring Trail
- 5102 N Juniper Loop
- 98 Juniper Loop
- 69 Naco Dr Unit 69
- 5190 Naco Dr Unit 69
- 69 Naco Dr
- 5953 W Spring Trail
- 5098 N Juniper Loop
- 5969 W Spring Trail
- 5105 N Juniper Loop
- 5098 N Juniper Loop
- 5184 N Naco Dr
- 68 Naco Dr Unit 68
- 68 Naco Dr
- 5113 N Juniper Loop
- 5140 N Monte Vista
- 5140 Monte Vista
