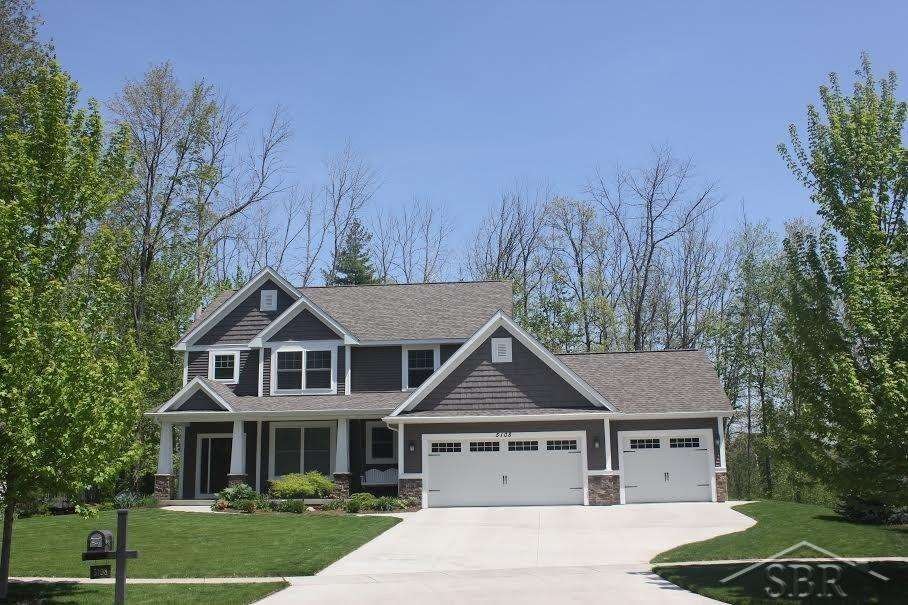
5108 Ridgeview Ct Midland, MI 48642
Highlights
- Deck
- Traditional Architecture
- 3 Car Attached Garage
- Adams Elementary School Rated A-
- Cul-De-Sac
- Forced Air Heating and Cooling System
About This Home
As of January 2025You'll love this charming craftsman! This beautiful energy-efficient home built by Cobblestone in 2013 features an open floor plan, 9-foot ceilings, and crown molding on the main floor creating a perfect space for entertaining or just spending time with family. The gourmet kitchen has white cabinetry, an island, granite countertops, and a walk-in pantry. Storage is abundant throughout the home with features like a very large master closet, walk-in closets in two additional bedrooms, and a storage room in the basement. The well-lit basement offers three large look-out windows, 10-foot ceilings, added electrical throughout, is plumbed for a bathroom, and would be easily adapted to meet any need. The 3-car garage has a workspace and ample room. In addition to the great curb appeal, the lot offers beautiful landscaping and is located at the end of a cul-de-sac. The large, low-maintenance deck allows you to enjoy the serenity provided by the wooded lot. Buyers agents welcome.
Last Agent to Sell the Property
Justin Tibble
Reozom Real Estate License #SBR-6502369016 Listed on: 05/22/2018
Last Buyer's Agent
Bryan Gardner
Ayre/Rhinehart-Midland License #BCRA

Home Details
Home Type
- Single Family
Est. Annual Taxes
Year Built
- Built in 2013
Lot Details
- 0.32 Acre Lot
- Lot Dimensions are 95x147
- Cul-De-Sac
- Sprinkler System
Parking
- 3 Car Attached Garage
Home Design
- Traditional Architecture
- Stone Siding
- Vinyl Siding
Interior Spaces
- 2,268 Sq Ft Home
- 2-Story Property
- Ceiling Fan
- Entryway
- Living Room with Fireplace
Kitchen
- Oven or Range
- Microwave
- Dishwasher
- Disposal
Bedrooms and Bathrooms
- 4 Bedrooms
- 2 Full Bathrooms
Laundry
- Dryer
- Washer
Basement
- Basement Fills Entire Space Under The House
- Sump Pump
- Basement Window Egress
Outdoor Features
- Deck
Utilities
- Forced Air Heating and Cooling System
- Heating System Uses Natural Gas
- Gas Water Heater
- Internet Available
Community Details
- Foster Woods Sub Subdivision
Listing and Financial Details
- Assessor Parcel Number 140240360
Ownership History
Purchase Details
Home Financials for this Owner
Home Financials are based on the most recent Mortgage that was taken out on this home.Purchase Details
Home Financials for this Owner
Home Financials are based on the most recent Mortgage that was taken out on this home.Purchase Details
Home Financials for this Owner
Home Financials are based on the most recent Mortgage that was taken out on this home.Purchase Details
Purchase Details
Purchase Details
Similar Homes in Midland, MI
Home Values in the Area
Average Home Value in this Area
Purchase History
| Date | Type | Sale Price | Title Company |
|---|---|---|---|
| Warranty Deed | $420,000 | None Listed On Document | |
| Interfamily Deed Transfer | -- | None Available | |
| Warranty Deed | $320,000 | None Available | |
| Interfamily Deed Transfer | -- | None Available | |
| Warranty Deed | $50,000 | -- | |
| Warranty Deed | $50,000 | -- |
Mortgage History
| Date | Status | Loan Amount | Loan Type |
|---|---|---|---|
| Open | $290,000 | New Conventional | |
| Previous Owner | $106,340 | New Conventional |
Property History
| Date | Event | Price | Change | Sq Ft Price |
|---|---|---|---|---|
| 01/31/2025 01/31/25 | Sold | $420,000 | -1.2% | $158 / Sq Ft |
| 12/01/2024 12/01/24 | Pending | -- | -- | -- |
| 11/23/2024 11/23/24 | Price Changed | $425,000 | -5.6% | $160 / Sq Ft |
| 11/11/2024 11/11/24 | Price Changed | $450,000 | -2.2% | $169 / Sq Ft |
| 10/14/2024 10/14/24 | Price Changed | $460,000 | -3.2% | $173 / Sq Ft |
| 09/25/2024 09/25/24 | Price Changed | $475,000 | -5.0% | $178 / Sq Ft |
| 09/09/2024 09/09/24 | For Sale | $500,000 | +56.3% | $188 / Sq Ft |
| 09/04/2018 09/04/18 | Sold | $320,000 | -3.0% | $141 / Sq Ft |
| 08/07/2018 08/07/18 | Pending | -- | -- | -- |
| 05/22/2018 05/22/18 | For Sale | $329,900 | -- | $145 / Sq Ft |
Tax History Compared to Growth
Tax History
| Year | Tax Paid | Tax Assessment Tax Assessment Total Assessment is a certain percentage of the fair market value that is determined by local assessors to be the total taxable value of land and additions on the property. | Land | Improvement |
|---|---|---|---|---|
| 2025 | $7,396 | $236,200 | $0 | $0 |
| 2024 | $5,750 | $211,400 | $0 | $0 |
| 2023 | $5,481 | $193,800 | $0 | $0 |
| 2022 | $6,727 | $168,500 | $0 | $0 |
| 2021 | $6,486 | $158,300 | $0 | $0 |
| 2020 | $6,660 | $162,200 | $0 | $0 |
| 2019 | $6,506 | $157,000 | $32,600 | $124,400 |
| 2018 | $6,083 | $185,900 | $32,600 | $153,300 |
| 2017 | $0 | $146,400 | $30,600 | $115,800 |
| 2016 | $5,958 | $146,500 | $30,600 | $115,900 |
| 2012 | -- | $12,900 | $12,900 | $0 |
Agents Affiliated with this Home
-
Bryan Gardner

Seller's Agent in 2025
Bryan Gardner
Modern Realty
(989) 513-8145
119 in this area
201 Total Sales
-
Peter Baiardi

Buyer's Agent in 2025
Peter Baiardi
Ayre Rhinehart Realtors
(989) 708-5479
90 in this area
118 Total Sales
-
J
Seller's Agent in 2018
Justin Tibble
Reozom Real Estate
Map
Source: Michigan Multiple Listing Service
MLS Number: 31348197
APN: 14-02-40-360
