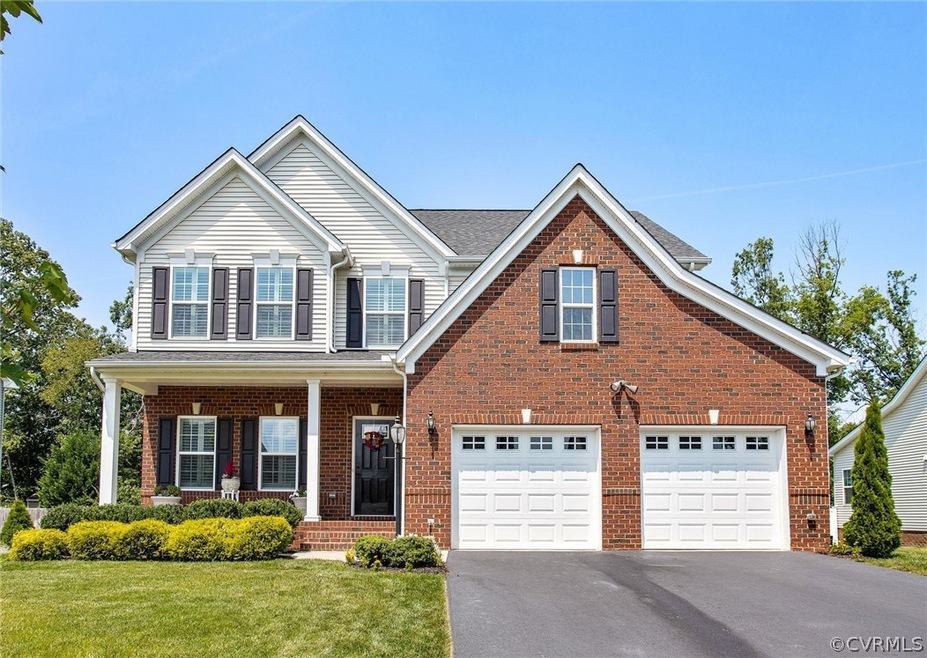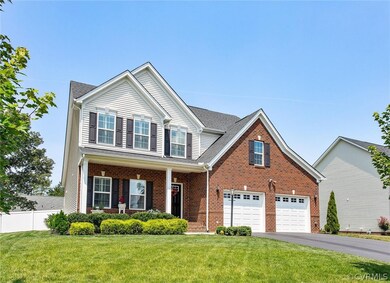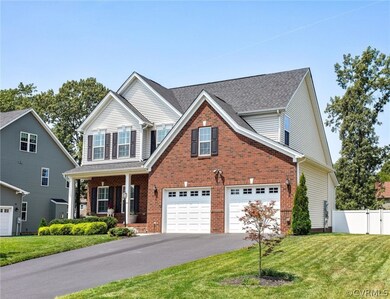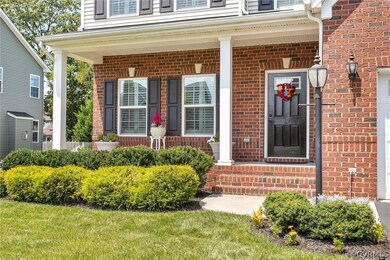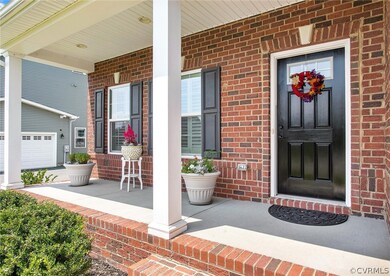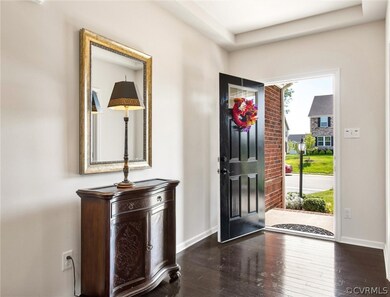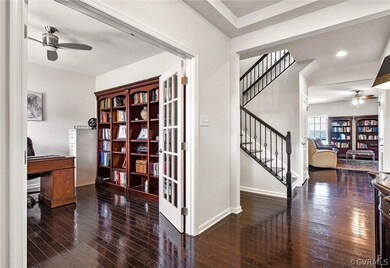
5108 Shimmering Place Glen Allen, VA 23060
Echo Lake NeighborhoodHighlights
- Colonial Architecture
- Wood Flooring
- Loft
- Glen Allen High School Rated A
- Main Floor Bedroom
- Granite Countertops
About This Home
As of August 2021YOU WILL LOVE LIVING IN THIS 2-STORY HOME WITH A FULL BASEMENT! The first level offers 2 foyer areas, a home office which could DBL as a BDRM, 6X5 half BA, an open living RM & EIK area w/a 11X4 ISL w/B/BAR, tons of GRAN C/TOP space, GE SS APPL, 6X5 WI pantry & dining area, a primary BDRM suite w/Tray ceiling, ATT 11X9 spa-like BA w/DBL VAN, easy-entry tiled shower, 5X2 toilet closet & 11X5 WIC. 2nd level boasts a Great RM, 2 BDRMS w/closets & 8X8 full hall BA. THE FULL BASEMENT has open living space, a full 8X5 BA that is ATT to an area used as BDRM 4 & 3 separate storage areas that could be finished as more living space! BSMT & EIK access to the well-manicured yard w/NEW trees, shrubs & sod 2021, NEW 6 FT tall vinyl privacy fence, NEW 15X4 Timertech deck & 21X14 brick patio 2020. ATT 2-car 24X21 garage w/80X32 peg board tool storage & 7 FT garden tool hanger, GORGEOUS HDWD floors, plush carpets, Plantation shutters, SOME FRESH PAINT, stereo wiring in LR & BSMT, Verizon or Comcast capability, Hunter C/FANs, Noritz tankless water heater, Generac 22 KW GENERATOR included in this home, close to schools & centrally located between Short Pump & downtown RVA. VISIT TODAY!
Last Agent to Sell the Property
Exit First Realty License #0225061966 Listed on: 06/30/2021
Home Details
Home Type
- Single Family
Est. Annual Taxes
- $4,220
Year Built
- Built in 2017
Lot Details
- 0.26 Acre Lot
- Privacy Fence
- Vinyl Fence
- Back Yard Fenced
- Sprinkler System
HOA Fees
- $45 Monthly HOA Fees
Parking
- 2 Car Attached Garage
- Garage Door Opener
- Driveway
Home Design
- Colonial Architecture
- Brick Exterior Construction
- Frame Construction
- Shingle Roof
- Composition Roof
- Vinyl Siding
Interior Spaces
- 3,620 Sq Ft Home
- 2-Story Property
- Wired For Data
- Tray Ceiling
- Ceiling Fan
- Recessed Lighting
- Thermal Windows
- French Doors
- Insulated Doors
- Dining Area
- Loft
- Fire and Smoke Detector
- Washer and Dryer Hookup
Kitchen
- Eat-In Kitchen
- Oven
- Gas Cooktop
- Microwave
- Dishwasher
- Kitchen Island
- Granite Countertops
- Disposal
Flooring
- Wood
- Partially Carpeted
- Ceramic Tile
- Vinyl
Bedrooms and Bathrooms
- 4 Bedrooms
- Main Floor Bedroom
- En-Suite Primary Bedroom
- Walk-In Closet
Finished Basement
- Walk-Out Basement
- Basement Fills Entire Space Under The House
Outdoor Features
- Patio
- Exterior Lighting
- Front Porch
Schools
- Echo Lake Elementary School
- Hungary Creek Middle School
- Glen Allen High School
Utilities
- Forced Air Heating and Cooling System
- Heating System Uses Natural Gas
- Power Generator
- Tankless Water Heater
- Gas Water Heater
- High Speed Internet
- Cable TV Available
Community Details
- Meredith Branch Estates Subdivision
Listing and Financial Details
- Tax Lot 17
- Assessor Parcel Number 758-765-6649
Ownership History
Purchase Details
Purchase Details
Home Financials for this Owner
Home Financials are based on the most recent Mortgage that was taken out on this home.Purchase Details
Purchase Details
Home Financials for this Owner
Home Financials are based on the most recent Mortgage that was taken out on this home.Purchase Details
Similar Homes in Glen Allen, VA
Home Values in the Area
Average Home Value in this Area
Purchase History
| Date | Type | Sale Price | Title Company |
|---|---|---|---|
| Gift Deed | -- | None Listed On Document | |
| Warranty Deed | $610,000 | Attorney | |
| Interfamily Deed Transfer | -- | None Available | |
| Special Warranty Deed | $518,575 | Nvr Settlement Services Inc | |
| Special Warranty Deed | $170,000 | Nvr Settlement Services Inc |
Mortgage History
| Date | Status | Loan Amount | Loan Type |
|---|---|---|---|
| Previous Owner | $548,000 | New Conventional | |
| Previous Owner | $50,000 | New Conventional |
Property History
| Date | Event | Price | Change | Sq Ft Price |
|---|---|---|---|---|
| 08/30/2021 08/30/21 | Sold | $610,000 | +1.7% | $169 / Sq Ft |
| 07/26/2021 07/26/21 | Pending | -- | -- | -- |
| 06/30/2021 06/30/21 | For Sale | $599,950 | +15.7% | $166 / Sq Ft |
| 10/27/2017 10/27/17 | Sold | $518,375 | 0.0% | $144 / Sq Ft |
| 07/14/2017 07/14/17 | Pending | -- | -- | -- |
| 07/14/2017 07/14/17 | For Sale | $518,375 | -- | $144 / Sq Ft |
Tax History Compared to Growth
Tax History
| Year | Tax Paid | Tax Assessment Tax Assessment Total Assessment is a certain percentage of the fair market value that is determined by local assessors to be the total taxable value of land and additions on the property. | Land | Improvement |
|---|---|---|---|---|
| 2025 | $5,693 | $664,000 | $175,000 | $489,000 |
| 2024 | $5,693 | $639,800 | $165,000 | $474,800 |
| 2023 | $5,438 | $639,800 | $165,000 | $474,800 |
| 2022 | $5,078 | $597,400 | $165,000 | $432,400 |
| 2021 | $4,238 | $487,100 | $165,000 | $322,100 |
| 2020 | $4,220 | $485,100 | $165,000 | $320,100 |
| 2019 | $4,220 | $485,100 | $165,000 | $320,100 |
| 2018 | $4,220 | $485,100 | $165,000 | $320,100 |
| 2017 | $1,523 | $175,000 | $175,000 | $0 |
| 2016 | $0 | $0 | $0 | $0 |
Agents Affiliated with this Home
-

Seller's Agent in 2021
Marc Austin Highfill
Exit First Realty
(804) 840-9824
20 in this area
551 Total Sales
-

Buyer's Agent in 2021
Vijay Kanth
Siris Realty Group
(804) 426-6495
6 in this area
149 Total Sales
-

Seller's Agent in 2017
John Thiel
Long & Foster
(804) 467-9022
46 in this area
2,702 Total Sales
-
M
Buyer's Agent in 2017
Mary Ellen Small
Long & Foster
Map
Source: Central Virginia Regional MLS
MLS Number: 2120131
APN: 758-765-6649
- 5115 Fairlake Ln
- 9120 Woodchuck Place
- 5200 Fairlake Ln
- 5008 Ashborne Rd
- 4910 Packard Rd
- 4706 Candlelight Place
- 4916 Fairlake Ln
- 9502 Timber Pass
- 4917 Daffodil Cir
- 4805 Candlelight Place
- 5027 Lewisetta Dr
- 5209 Southmill Ct
- 9608 Timber Pass
- 4614 River Mill Ct
- 9725 Southmill Dr
- 9286 Hungary Rd
- 5120 Mantle Ct
- 3401 Coles Point Way Unit A
- 4605 Kingsrow Ct
- 4017 Bayapple Dr
