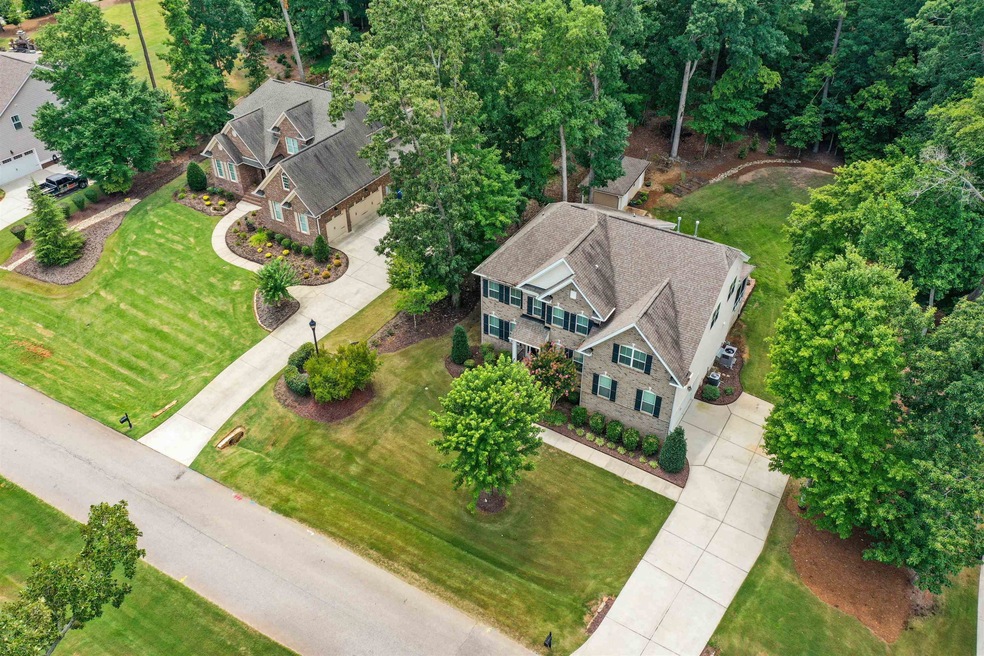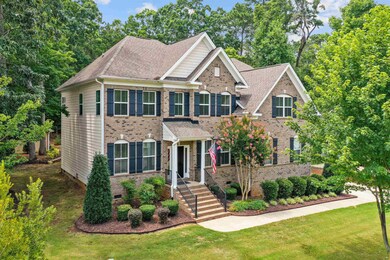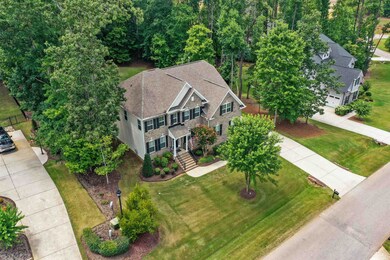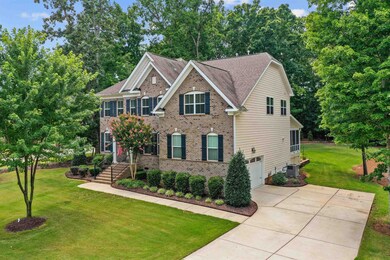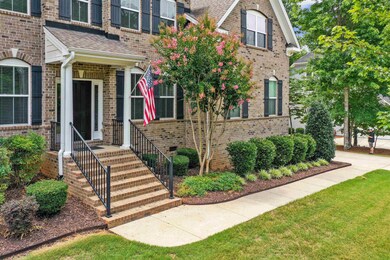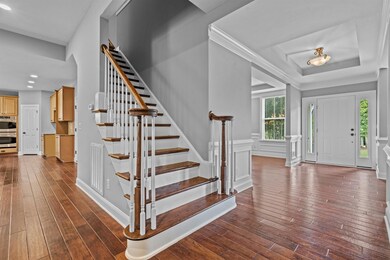
5108 Shirland Rd Fuquay Varina, NC 27526
Estimated Value: $802,269 - $871,000
Highlights
- 0.71 Acre Lot
- Deck
- Wood Flooring
- Fuquay-Varina High Rated A-
- Transitional Architecture
- 1 Fireplace
About This Home
As of November 2022Executive Brick Front home in High Grove of Fuquay! Four Bedrooms, Three Full Baths AND a First Floor guest suite! Family Room with gas log fireplace and gleaming hardwood floors! Formal Living Room/Study/or Office and Formal Dining Room! Kitchen has Granite and tile backsplash and SS appliances. Tons of countertop space, a pantry, and a large island with bar seating! Oak Treads on stairs and landing heading to the second floor! Built in office space at top of stairs is PERFECT for afternoon homework sessions or an additional office space! Four Bedrooms Up! Owners Suite has oversized sitting area and TWO walk in closets! Laundry Room Upstairs! 17x20 Bonus Room! Screen Porch and Patio with Firepit! NEW PAINT throughout! Floors have been refinished/Carpet cleaned! Detached Storage Shed! Wooded Lot! Side entry Garage with storage ledge! Centrally located close to everything Fuquay has to offer and just 20 min to downtown Raleigh!
Last Agent to Sell the Property
Sold By Summer Real Estate License #228865 Listed on: 07/11/2022
Home Details
Home Type
- Single Family
Est. Annual Taxes
- $3,477
Year Built
- Built in 2012
Lot Details
- 0.71 Acre Lot
HOA Fees
- $33 Monthly HOA Fees
Parking
- 2 Car Garage
Home Design
- Transitional Architecture
- Brick Exterior Construction
Interior Spaces
- 3,653 Sq Ft Home
- 2-Story Property
- 1 Fireplace
- Entrance Foyer
- Family Room
- Dining Room
- Home Office
- Bonus Room
- Screened Porch
- Crawl Space
Flooring
- Wood
- Carpet
- Tile
Bedrooms and Bathrooms
- 4 Bedrooms
- 3 Full Bathrooms
Outdoor Features
- Deck
- Patio
Schools
- Ballentine Elementary School
- Herbert Akins Road Middle School
- Fuquay Varina High School
Utilities
- Zoned Heating and Cooling
- Heating System Uses Natural Gas
- Heat Pump System
- Electric Water Heater
Community Details
- Grandchester Meadows Association
- High Grove Subdivision
Ownership History
Purchase Details
Home Financials for this Owner
Home Financials are based on the most recent Mortgage that was taken out on this home.Purchase Details
Purchase Details
Purchase Details
Similar Homes in the area
Home Values in the Area
Average Home Value in this Area
Purchase History
| Date | Buyer | Sale Price | Title Company |
|---|---|---|---|
| Whitley-Plyler Amanda | $758,000 | -- | |
| Wiesner Carl Frank | $381,000 | None Available | |
| Parker & Orleans Homebuilders Inc | $1,120,000 | None Available | |
| Perry Patricia T | -- | None Available |
Mortgage History
| Date | Status | Borrower | Loan Amount |
|---|---|---|---|
| Open | Whitley-Plyler Amanda | $533,000 |
Property History
| Date | Event | Price | Change | Sq Ft Price |
|---|---|---|---|---|
| 12/15/2023 12/15/23 | Off Market | $758,000 | -- | -- |
| 11/04/2022 11/04/22 | Sold | $758,000 | +1.1% | $208 / Sq Ft |
| 10/20/2022 10/20/22 | Pending | -- | -- | -- |
| 09/23/2022 09/23/22 | Price Changed | $750,000 | -5.1% | $205 / Sq Ft |
| 07/11/2022 07/11/22 | For Sale | $790,000 | -- | $216 / Sq Ft |
Tax History Compared to Growth
Tax History
| Year | Tax Paid | Tax Assessment Tax Assessment Total Assessment is a certain percentage of the fair market value that is determined by local assessors to be the total taxable value of land and additions on the property. | Land | Improvement |
|---|---|---|---|---|
| 2024 | $4,546 | $728,809 | $160,000 | $568,809 |
| 2023 | $3,753 | $478,812 | $86,000 | $392,812 |
| 2022 | $3,478 | $478,812 | $86,000 | $392,812 |
| 2021 | $3,385 | $478,812 | $86,000 | $392,812 |
| 2020 | $3,329 | $478,812 | $86,000 | $392,812 |
| 2019 | $3,241 | $394,342 | $86,000 | $308,342 |
| 2018 | $2,979 | $394,342 | $86,000 | $308,342 |
| 2017 | $2,824 | $394,342 | $86,000 | $308,342 |
| 2016 | $2,767 | $394,342 | $86,000 | $308,342 |
| 2015 | $3,168 | $453,305 | $126,000 | $327,305 |
| 2014 | $3,003 | $451,335 | $126,000 | $325,335 |
Agents Affiliated with this Home
-
Summer Bowen-Adams

Seller's Agent in 2022
Summer Bowen-Adams
Sold By Summer Real Estate
(919) 614-2538
22 in this area
161 Total Sales
-
Darrena Yehia

Buyer's Agent in 2022
Darrena Yehia
EXP Realty LLC
(919) 278-7327
4 in this area
124 Total Sales
Map
Source: Doorify MLS
MLS Number: 2461576
APN: 0678.01-17-5073-000
- 5112 Highbury Grove Ln
- 3308 Eden Grove Rd
- 5209 Thistleby Rd
- 3034 Raddercrest Ct
- 1912 Harrell Cove Ct Unit 171 Gunnison Cr
- 1904 Harrell Cove Ct Unit 173 Eldorado Cl
- 3300 Clairmeade Dr Unit 164 Prescott Fh
- 5421 Downton Grove Ct
- 1813 Harrell Cove Ct Unit 182 Voyageur Fc
- 1809 Harrell Cove Ct Unit 181 Gunnison Fc
- 1805 Harrell Cove Ct Unit 180 Eldorado Fc
- 3725 Lebrun Path Unit 151 Lassen Fh
- 3601 Tartancroft Place
- 5112 Wolcott Ct
- 3648 Praed Place
- 5009 Beckwyck Dr
- 5708 Butter Churn Way
- 2408 Eagle Shot Ct Unit Lot 4
- 5304 W Oaks Dr
- 4709 Wyndchase Ct
- 5108 Shirland Rd
- 5108 Shirland Rd Unit 16
- 5112 Shirland Rd
- 5100 Shirland Rd
- 5105 Huntley Grove Ct
- 5116 Shirland Rd
- 5116 Shirland Rd Unit 18
- 3225 Pontellier Ct
- 5105 Huntley Grove Ct
- 5101 Shirland Rd
- 5105 Shirland Rd
- 5105 Shirland Rd Unit 15
- 5101 Huntley Grove Ct
- 5109 Huntley Grove Ct
- 5120 Shirland Rd Unit 19
- 3213 Pontellier Ct
- 5204 Shirland Rd
- 5204 Shirland Rd Unit 20
- 5104 Huntley Grove Ct
- 5104 Huntley Grove Ct Unit 56
