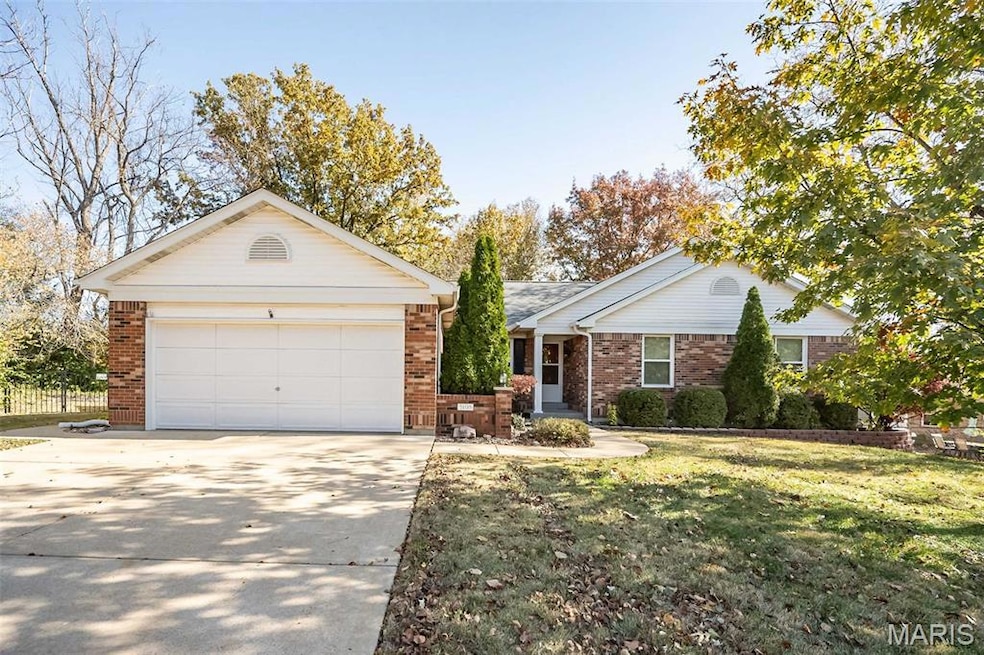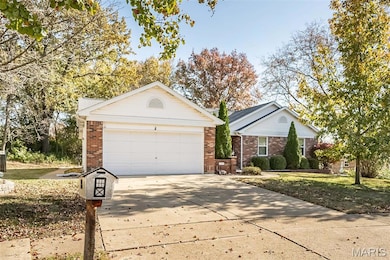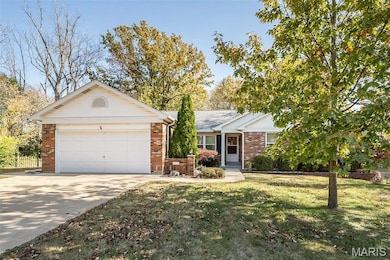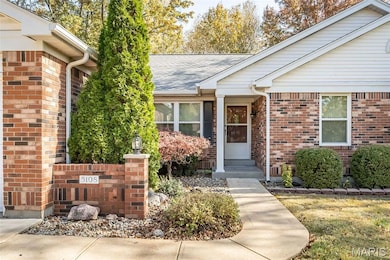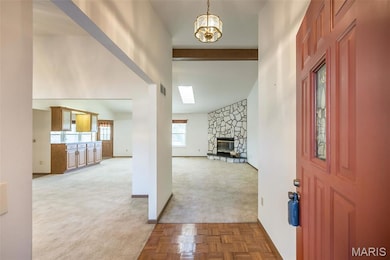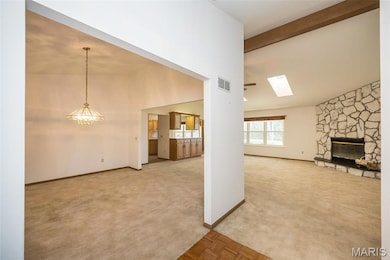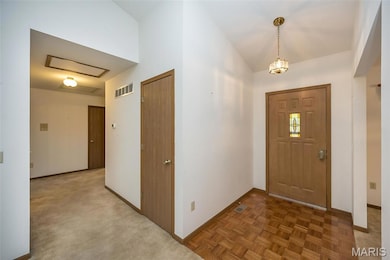5108 Vadil Ct Saint Louis, MO 63129
Estimated payment $2,384/month
Highlights
- Popular Property
- Vaulted Ceiling
- Great Room with Fireplace
- Oakville Senior High School Rated 9+
- Ranch Style House
- Breakfast Room
About This Home
Welcome to this spacious Great Room ranch offering nearly 1,900 sq ft of main-floor living! This home has incredible bones—just add your preferred paint and flooring to make it truly shine. Major updates are already complete, including a brand-new architectural shingle roof (July 2025) and some newer siding, plus a new furnace & A/C (July 2022), newer vinyl windows, and newer water heater. The vaulted Great Room features a striking stone corner gas fireplace and flows into the vaulted dining room, creating an open, inviting space. The kitchen offers granite counters, some newer appliances, and excellent functionality. The vaulted primary suite is bright and spacious and features a walk-in closet, and the main-floor laundry adds everyday convenience. The unfinished basement provides endless possibilities with a rough-in bath—perfect for your future customization. Additional features include a central vac system and an attic fan. Nestled on a quiet cul-de-sac in the desirable Oakville area within the Mehlville School District, this home is a rare opportunity to personalize and build equity. This home is in great condition but is being sold as-is.
Listing Agent
Coldwell Banker Premier Group License #2001006142 Listed on: 11/12/2025

Open House Schedule
-
Sunday, November 23, 20251:00 to 3:00 pm11/23/2025 1:00:00 PM +00:0011/23/2025 3:00:00 PM +00:00Add to Calendar
Home Details
Home Type
- Single Family
Est. Annual Taxes
- $3,550
Year Built
- Built in 1986 | Remodeled
Lot Details
- 0.27 Acre Lot
- Cul-De-Sac
- Level Lot
- Irregular Lot
HOA Fees
- $33 Monthly HOA Fees
Parking
- 2 Car Attached Garage
Home Design
- Ranch Style House
- Traditional Architecture
- Fixer Upper
- Brick Veneer
- Frame Construction
- Architectural Shingle Roof
- Vinyl Siding
- Concrete Perimeter Foundation
Interior Spaces
- 1,886 Sq Ft Home
- Vaulted Ceiling
- Ceiling Fan
- Fireplace With Glass Doors
- Gas Fireplace
- Atrium Doors
- Great Room with Fireplace
- Breakfast Room
- Dining Room
- Attic Fan
- Storm Doors
Kitchen
- Double Oven
- Built-In Electric Oven
- Free-Standing Electric Oven
- Range Hood
- Recirculated Exhaust Fan
- Microwave
- Plumbed For Ice Maker
- Dishwasher
- Stainless Steel Appliances
- Disposal
Flooring
- Parquet
- Carpet
- Ceramic Tile
Bedrooms and Bathrooms
- 3 Bedrooms
- 2 Full Bathrooms
Laundry
- Laundry Room
- Laundry on main level
Basement
- Basement Ceilings are 8 Feet High
- Stubbed For A Bathroom
Outdoor Features
- Patio
Schools
- Oakville Elem. Elementary School
- Bernard Middle School
- Oakville Sr. High School
Utilities
- Forced Air Heating and Cooling System
- Hot Water Heating System
- Heating System Uses Natural Gas
- Underground Utilities
- 220 Volts
- Natural Gas Connected
- Water Heater
- Cable TV Available
Listing and Financial Details
- Assessor Parcel Number 31J-63-0927
Community Details
Overview
- Association fees include common area maintenance
- Oakbriar Meadows Association
Amenities
- Community Storage Space
Map
Home Values in the Area
Average Home Value in this Area
Tax History
| Year | Tax Paid | Tax Assessment Tax Assessment Total Assessment is a certain percentage of the fair market value that is determined by local assessors to be the total taxable value of land and additions on the property. | Land | Improvement |
|---|---|---|---|---|
| 2025 | $3,550 | $62,030 | $26,330 | $35,700 |
| 2024 | $3,550 | $52,820 | $15,050 | $37,770 |
| 2023 | $3,505 | $52,820 | $15,050 | $37,770 |
| 2022 | $3,160 | $47,850 | $12,430 | $35,420 |
| 2021 | $3,058 | $47,850 | $12,430 | $35,420 |
| 2020 | $2,805 | $41,710 | $10,660 | $31,050 |
| 2019 | $659 | $41,710 | $10,660 | $31,050 |
| 2018 | $2,851 | $38,400 | $8,890 | $29,510 |
| 2017 | $2,847 | $38,400 | $8,890 | $29,510 |
| 2016 | $2,595 | $33,550 | $8,890 | $24,660 |
| 2015 | $3,999 | $33,550 | $8,890 | $24,660 |
| 2014 | $3,766 | $30,000 | $5,950 | $24,050 |
Source: MARIS MLS
MLS Number: MIS25076263
APN: 31J-63-0927
- 5228 Kings Park Dr
- 2675 Victron Dr
- 2838 Flintwood Dr
- 643 Tanya Court Dr
- 5405 Edelweis Ln
- 4460 Telegraph Rd
- 4519 Ringer Rd
- 5046 Lomar Ln
- 5445 Mild Dr
- 4301 Heinle Dr
- 525 Fairwick Dr
- 141 Stallard Ln
- 5462 Chatfield Dr
- 4322 Martyridge Dr
- 517 Aqua Ridge Dr
- 5523 Fireleaf Dr
- 793 Forder Manor Dr
- 5216 Autumnwinds Dr
- 2552 Coppergate Square Dr
- 826 Crosswood Ct
- 2511 El Paulo Ct
- 5372 Chatfield Dr
- 4321 Martyridge Dr
- 4147 Garvey Dr
- 5549 Southfield Dr
- 2610 Deloak Dr
- 2514 Deloak Dr
- 4115 Pasco Dr
- 3219 Patterson Place Dr
- 2807 Innsbruck Dr
- 2506 England Town Rd
- 1123 Kingbolt Circle Dr
- 3975 Taravue Ln
- 19 Kassebaum Ln
- 3456 Evergreen Ln
- 3779 Swiss Dr
- 1247 Covington Manor Ln
- 4851 Lemay Ferry Rd
- 6910 Colonial Woods Dr Unit 97
- 4334 Arrow Tree Dr Unit L
