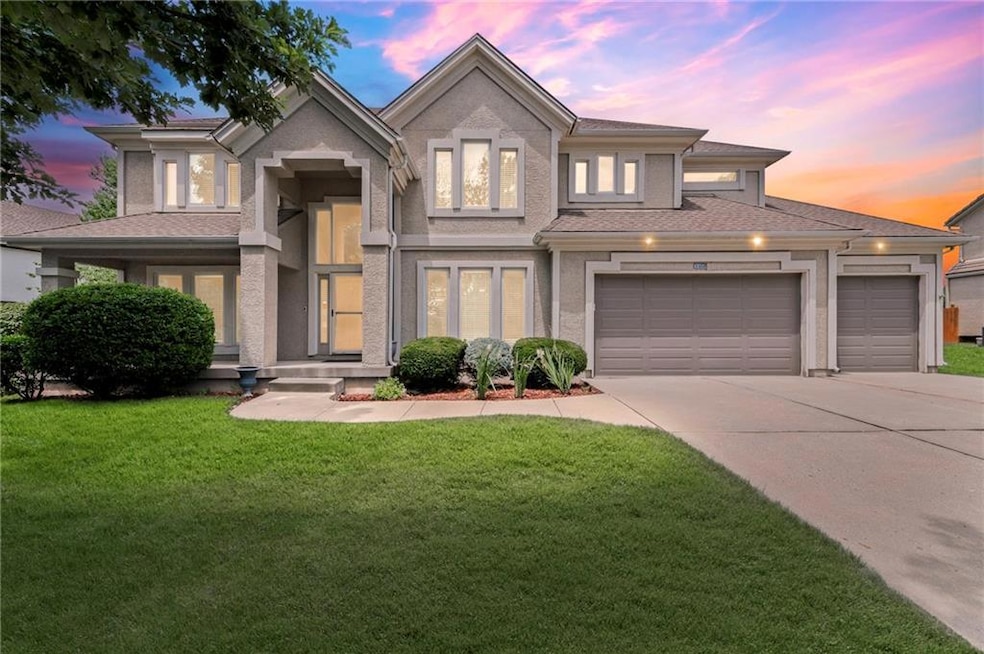5108 W 150th St Overland Park, KS 66224
Estimated payment $4,752/month
Highlights
- Clubhouse
- Fireplace in Kitchen
- Wood Flooring
- Sunrise Point Elementary School Rated A
- Traditional Architecture
- Community Pool
About This Home
Step into this stunning well-maintained 2 story home in ideal location with 4 bedrooms & 3.5 baths. The main level has a supersized kitchen with eat-in area, 5 seat counter top and additional formal dining off kitchen. Enjoy cozy family room with see-through fireplace and a spacious den/sitting room. The upstairs primary bedroom is spacious with an extra sitting area and a grand primary closet. Additionally, there are three large bedrooms and a laundry room. The lower level has a daylight great room for family entertainment. All carpets have been professionally steam cleaned! Enjoy a stamped patio and a large fenced backyard. Whitehorse neighborhood offers a clubhouse, large pool and tennis court! Mins from ward winning schools, shopping and highways.
Listing Agent
Platinum Realty LLC Brokerage Phone: 913-951-0000 License #SP00050057 Listed on: 04/18/2025

Home Details
Home Type
- Single Family
Est. Annual Taxes
- $8,804
Year Built
- Built in 2002
Lot Details
- 0.39 Acre Lot
- Wood Fence
- Paved or Partially Paved Lot
HOA Fees
- $80 Monthly HOA Fees
Parking
- 3 Car Attached Garage
- Front Facing Garage
Home Design
- Traditional Architecture
- Frame Construction
- Composition Roof
- Stucco
Interior Spaces
- 2-Story Property
- Ceiling Fan
- Fireplace With Gas Starter
- See Through Fireplace
- Thermal Windows
- Great Room with Fireplace
- Family Room Downstairs
- Sitting Room
- Formal Dining Room
- Den
- Finished Basement
- Natural lighting in basement
Kitchen
- Breakfast Area or Nook
- Eat-In Kitchen
- Walk-In Pantry
- Built-In Oven
- Cooktop
- Dishwasher
- Kitchen Island
- Disposal
- Fireplace in Kitchen
Flooring
- Wood
- Carpet
- Ceramic Tile
- Vinyl
Bedrooms and Bathrooms
- 4 Bedrooms
- Walk-In Closet
- Bathtub With Separate Shower Stall
Laundry
- Laundry Room
- Laundry on upper level
Home Security
- Home Security System
- Fire and Smoke Detector
Schools
- Sunrise Point Elementary School
- Blue Valley High School
Additional Features
- City Lot
- Forced Air Heating and Cooling System
Listing and Financial Details
- Assessor Parcel Number HP99940006 0021
- $0 special tax assessment
Community Details
Overview
- Association fees include trash
- White Hourse HOA
- Whitehorse Subdivision
Amenities
- Clubhouse
Recreation
- Tennis Courts
- Community Pool
Map
Home Values in the Area
Average Home Value in this Area
Tax History
| Year | Tax Paid | Tax Assessment Tax Assessment Total Assessment is a certain percentage of the fair market value that is determined by local assessors to be the total taxable value of land and additions on the property. | Land | Improvement |
|---|---|---|---|---|
| 2024 | $8,804 | $78,936 | $18,139 | $60,797 |
| 2023 | $8,356 | $74,014 | $18,139 | $55,875 |
| 2022 | $8,347 | $72,335 | $18,139 | $54,196 |
| 2021 | $7,775 | $64,400 | $16,492 | $47,908 |
| 2020 | $7,733 | $62,767 | $16,492 | $46,275 |
| 2019 | $7,525 | $59,995 | $14,991 | $45,004 |
| 2018 | $6,605 | $51,762 | $13,623 | $38,139 |
| 2017 | $6,807 | $52,440 | $13,623 | $38,817 |
| 2016 | $6,426 | $49,577 | $13,009 | $36,568 |
| 2015 | $6,345 | $48,358 | $13,009 | $35,349 |
| 2013 | -- | $45,390 | $10,757 | $34,633 |
Property History
| Date | Event | Price | Change | Sq Ft Price |
|---|---|---|---|---|
| 09/04/2025 09/04/25 | Price Changed | $739,000 | -1.5% | $191 / Sq Ft |
| 08/07/2025 08/07/25 | Price Changed | $749,950 | -1.3% | $194 / Sq Ft |
| 07/13/2025 07/13/25 | For Sale | $759,950 | 0.0% | $196 / Sq Ft |
| 07/07/2025 07/07/25 | Price Changed | $759,950 | -- | $196 / Sq Ft |
Purchase History
| Date | Type | Sale Price | Title Company |
|---|---|---|---|
| Quit Claim Deed | -- | None Listed On Document | |
| Interfamily Deed Transfer | -- | Old Republic Title Co | |
| Warranty Deed | -- | Security Land Title Company | |
| Warranty Deed | -- | Security Land Title Company | |
| Warranty Deed | -- | Security Land Title Company |
Mortgage History
| Date | Status | Loan Amount | Loan Type |
|---|---|---|---|
| Previous Owner | $400,000 | Adjustable Rate Mortgage/ARM | |
| Previous Owner | $50,000 | New Conventional | |
| Previous Owner | $328,000 | Purchase Money Mortgage | |
| Previous Owner | $339,200 | No Value Available |
Source: Heartland MLS
MLS Number: 2544419
APN: HP99940006-0021
- 14801 Rosewood Dr
- 14708 Cedar St
- 14810 Sherwood St
- 14814 Sherwood St
- 5701 W 148th Place
- 5304 W 148th St
- 4466 W 150th Terrace
- 4704 W 152nd St
- 14713 Ash St
- 14606 Granada Rd
- 13606 Granada St
- 13608 Granada St
- 14724 Maple St
- 14712 Maple St
- 5501 W 146th St
- 5817 W 147th Place
- 5437 W 145th Terrace
- 15118 Outlook St
- 14529 Birch St
- 15452 Iron Horse Cir
- 15007 Mission Rd
- 6480 W 151st St
- 15620 Reeds St
- 5711 W 157th Terrace
- 6811 W 149th Terrace
- 6603 W 156th St
- 14631 Broadmoor St
- 6705 W 141st St
- 14000 Russell St
- 5750 W 137th St
- 16177-16177 Fontana St
- 16177-16177 Fontana St
- 16177-16177 Fontana St
- 13820 Russell St
- 15347 Newton Dr
- 6801 W 138th Terrace
- 7100-7200 W 141st St
- 13740 Howe Ln
- 6743 W 135th St Unit 312.1409220
- 6743 W 135th St Unit 220.1409216






