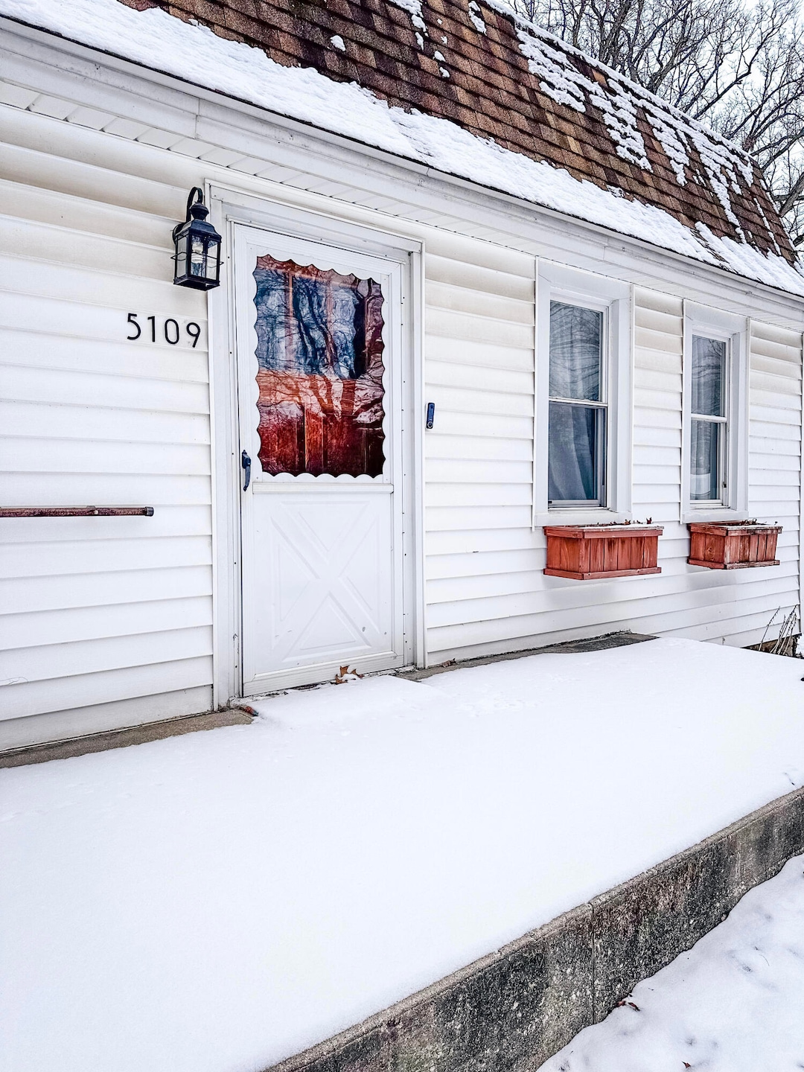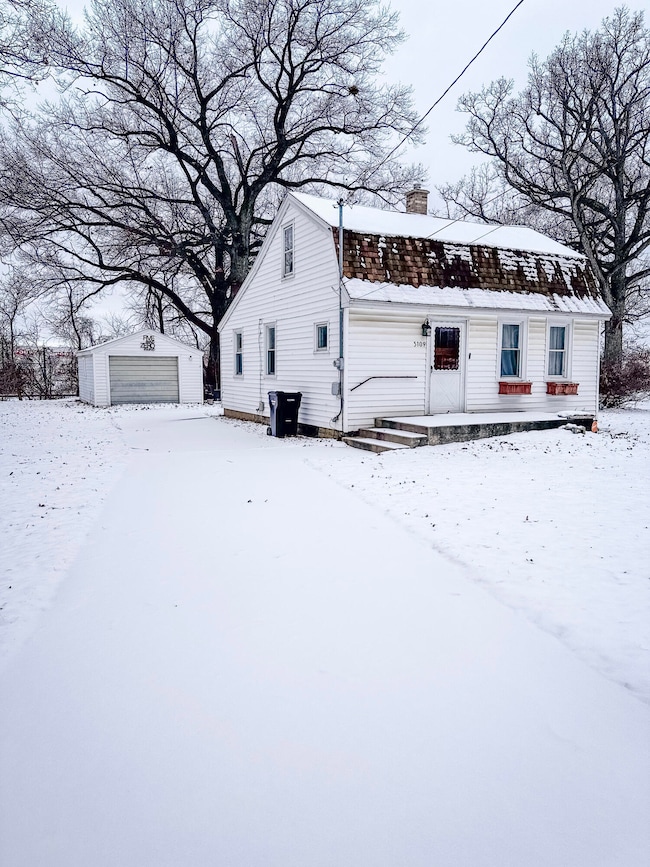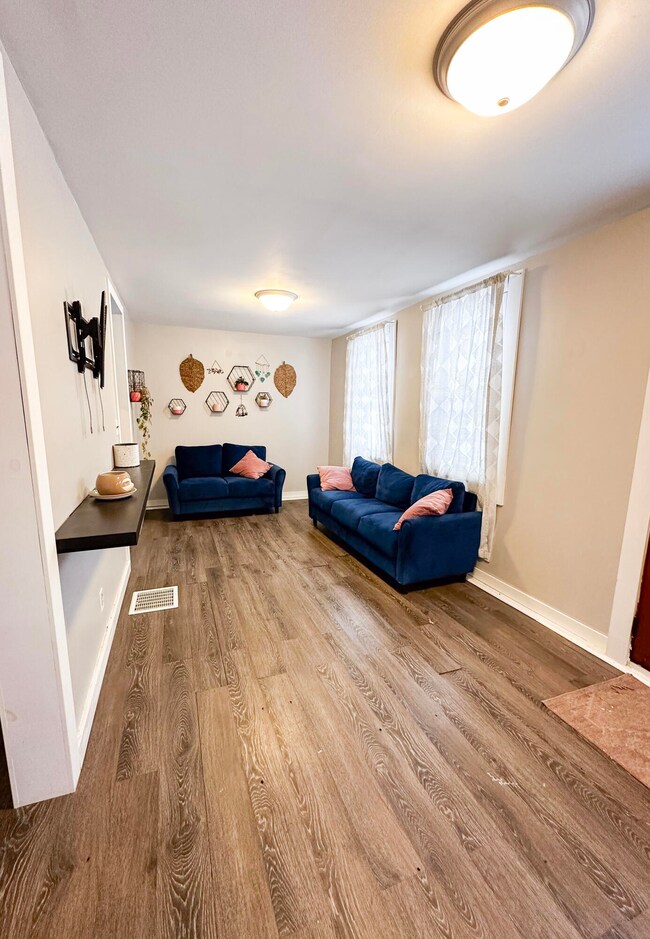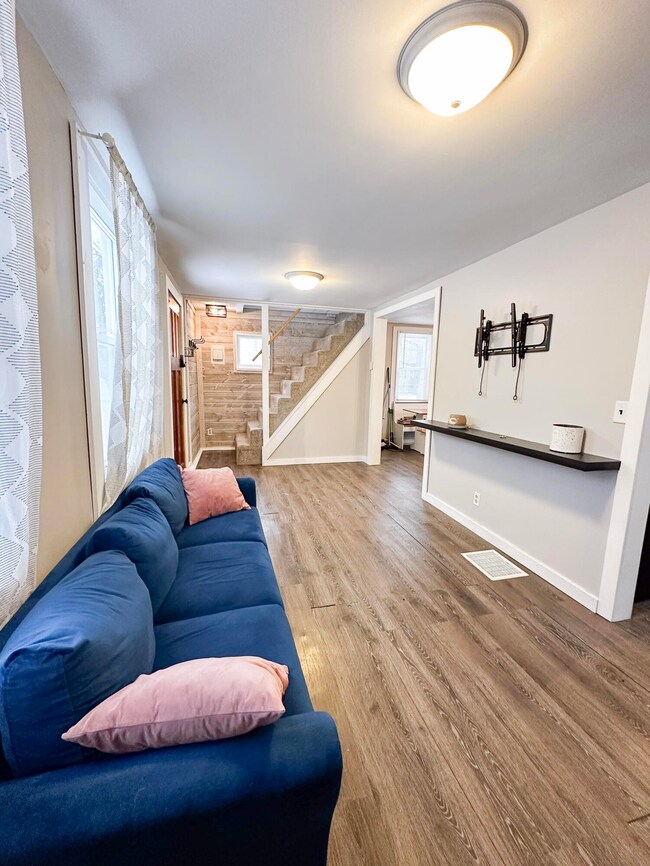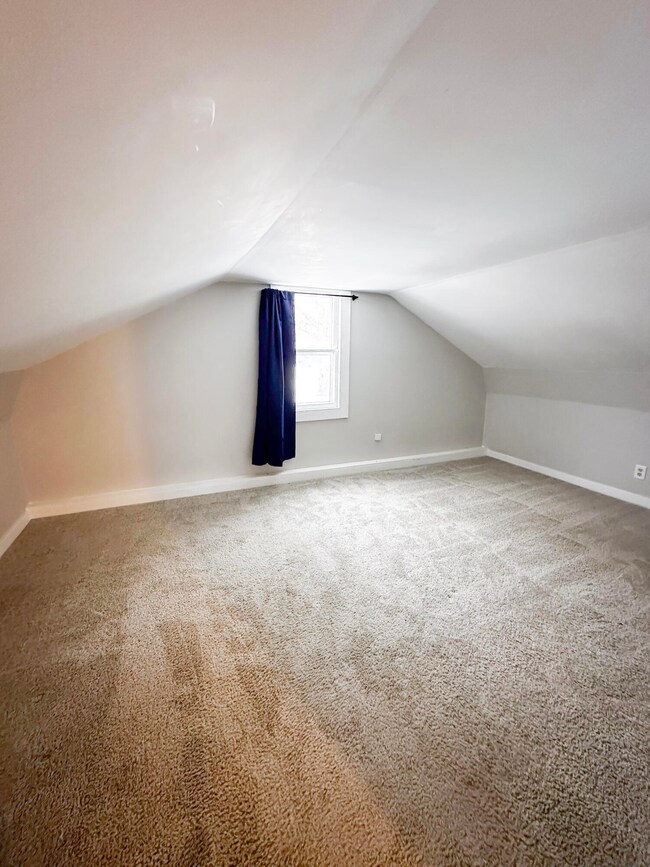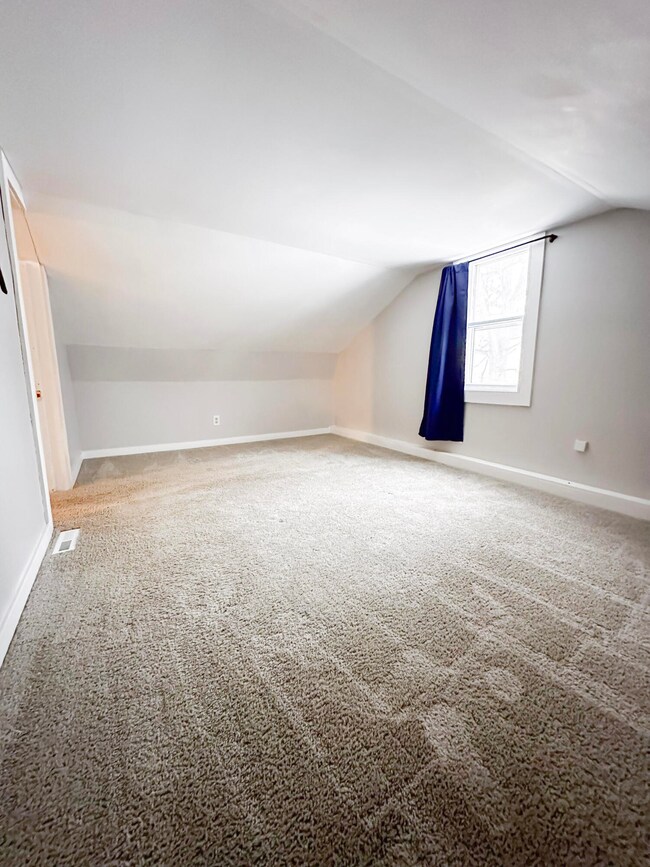
5109 Carson Ave SW Grand Rapids, MI 49548
Kelloggsville NeighborhoodHighlights
- 1 Car Detached Garage
- Bungalow
- Forced Air Heating System
About This Home
As of February 2025Located in a thriving, dynamic and diverse part of wyoming, 5109 Carson presents a unique opportunity for both homebuyers and investors. This cozy 2-bedroom, 1-bathroom home features an open-concept living and dining area, a well-equipped kitchen with modern appliances, and plenty of natural light throughout. With easy access to shopping, dining, and major highways, this home offers unmatched convenience. Whether you're looking for a comfortable home or an investment with potential, 5109 Carson is a must-see!
Last Agent to Sell the Property
Matic Realty Group LLC License #650243394 Listed on: 01/07/2025

Home Details
Home Type
- Single Family
Est. Annual Taxes
- $2,127
Year Built
- Built in 1930
Lot Details
- 9,017 Sq Ft Lot
- Lot Dimensions are 44x211
- Property is zoned 402 Res, 402 Res
Parking
- 1 Car Detached Garage
Home Design
- Bungalow
- Shingle Roof
- Vinyl Siding
Interior Spaces
- 972 Sq Ft Home
- 2-Story Property
Kitchen
- Range<<rangeHoodToken>>
- Dishwasher
Bedrooms and Bathrooms
- 2 Bedrooms | 1 Main Level Bedroom
- 1 Full Bathroom
Laundry
- Laundry on main level
- Laundry in Bathroom
- Dryer
- Washer
Basement
- Michigan Basement
- Crawl Space
Utilities
- Forced Air Heating System
- Heating System Uses Natural Gas
- Natural Gas Water Heater
Ownership History
Purchase Details
Home Financials for this Owner
Home Financials are based on the most recent Mortgage that was taken out on this home.Purchase Details
Home Financials for this Owner
Home Financials are based on the most recent Mortgage that was taken out on this home.Purchase Details
Home Financials for this Owner
Home Financials are based on the most recent Mortgage that was taken out on this home.Purchase Details
Purchase Details
Similar Homes in Grand Rapids, MI
Home Values in the Area
Average Home Value in this Area
Purchase History
| Date | Type | Sale Price | Title Company |
|---|---|---|---|
| Warranty Deed | $170,000 | Chicago Title | |
| Warranty Deed | $160,000 | None Available | |
| Warranty Deed | $84,000 | None Available | |
| Interfamily Deed Transfer | -- | Attorney | |
| Interfamily Deed Transfer | -- | None Available |
Mortgage History
| Date | Status | Loan Amount | Loan Type |
|---|---|---|---|
| Open | $158,000 | New Conventional | |
| Previous Owner | $157,102 | FHA | |
| Previous Owner | $84,000 | Adjustable Rate Mortgage/ARM |
Property History
| Date | Event | Price | Change | Sq Ft Price |
|---|---|---|---|---|
| 02/26/2025 02/26/25 | Sold | $25,000 | -85.3% | -- |
| 02/17/2025 02/17/25 | Sold | $170,000 | +466.7% | $175 / Sq Ft |
| 02/12/2025 02/12/25 | Pending | -- | -- | -- |
| 01/22/2025 01/22/25 | For Sale | $30,000 | 0.0% | -- |
| 01/15/2025 01/15/25 | Pending | -- | -- | -- |
| 01/15/2025 01/15/25 | Pending | -- | -- | -- |
| 01/07/2025 01/07/25 | For Sale | $30,000 | -82.4% | -- |
| 01/07/2025 01/07/25 | For Sale | $170,000 | +126.7% | $175 / Sq Ft |
| 02/11/2019 02/11/19 | For Sale | $75,000 | -10.7% | $77 / Sq Ft |
| 02/07/2019 02/07/19 | Sold | $84,000 | -- | $86 / Sq Ft |
| 01/09/2019 01/09/19 | Pending | -- | -- | -- |
Tax History Compared to Growth
Tax History
| Year | Tax Paid | Tax Assessment Tax Assessment Total Assessment is a certain percentage of the fair market value that is determined by local assessors to be the total taxable value of land and additions on the property. | Land | Improvement |
|---|---|---|---|---|
| 2025 | $1,771 | $71,700 | $0 | $0 |
| 2024 | $1,771 | $63,500 | $0 | $0 |
| 2023 | $2,053 | $55,700 | $0 | $0 |
| 2022 | $1,877 | $47,500 | $0 | $0 |
| 2021 | $1,832 | $42,900 | $0 | $0 |
| 2020 | $1,353 | $37,400 | $0 | $0 |
| 2019 | $1,003 | $35,100 | $0 | $0 |
| 2018 | $964 | $28,600 | $0 | $0 |
| 2017 | $941 | $23,900 | $0 | $0 |
| 2016 | $883 | $22,400 | $0 | $0 |
| 2015 | $871 | $22,400 | $0 | $0 |
| 2013 | -- | $20,800 | $0 | $0 |
Agents Affiliated with this Home
-
Henry Steffes

Seller's Agent in 2025
Henry Steffes
Matic Realty Group LLC
(616) 293-8298
2 in this area
69 Total Sales
-
Roberto Rodriguez-Leon
R
Buyer's Agent in 2025
Roberto Rodriguez-Leon
Five Star Real Estate (Grandv)
(616) 828-9974
6 in this area
66 Total Sales
-
Kagiso Motaung
K
Buyer's Agent in 2025
Kagiso Motaung
Five Star Real Estate (Grandv)
4 in this area
52 Total Sales
-
Darren DeFever

Seller's Agent in 2019
Darren DeFever
Fifth Floor Real Estate LLC
(616) 600-1320
2 in this area
111 Total Sales
Map
Source: Southwestern Michigan Association of REALTORS®
MLS Number: 25000640
APN: 41-17-25-451-014
- 5111 Cisne Ave SW
- 254 Holly St SW
- 341 Holly St SW
- 237 Holly St SW
- 4904 Walton Ave SW
- 226 Elwell St SW
- 228 Leroy St SW
- 195 56th St SW
- 4542 Walton Ave SW
- 4438 Walton Ave SW
- 5827 Averill Ave SW
- 143 Ridgewood St SE
- 4329 Thorndyke Ave SW
- 5827 Buchanan Ave SW
- 121 Murray St SW
- 5815 Division Ave S
- 303 Montebello St SE
- 45 Murray St SW
- 402 48th St SE
- 4248 Buchanan Ave SW
