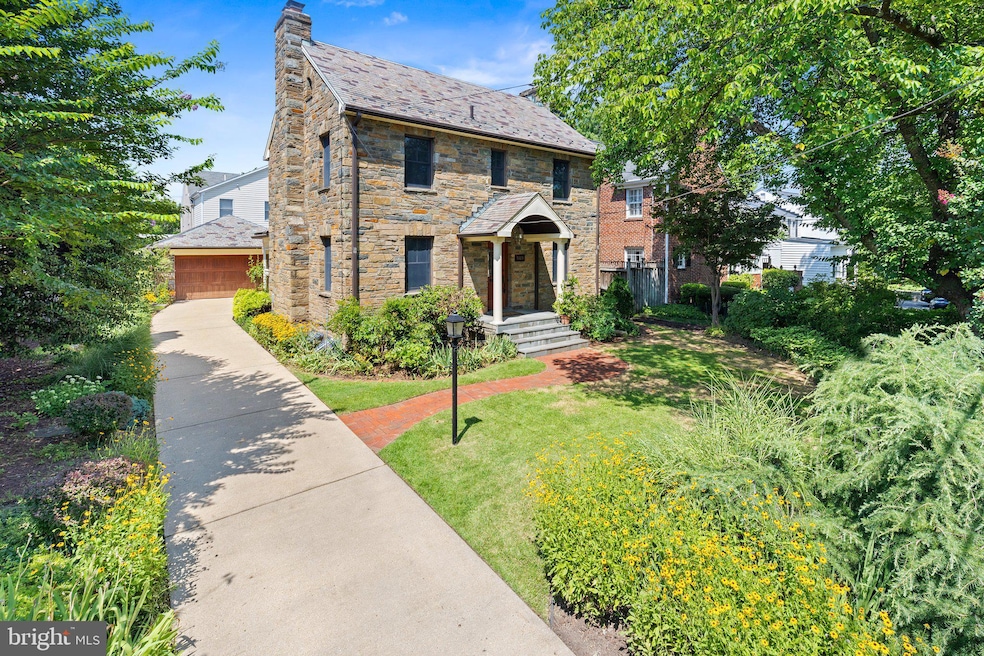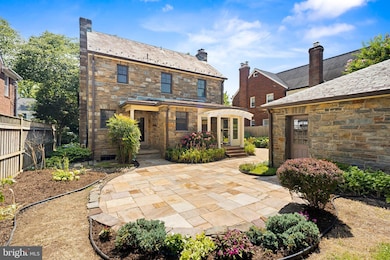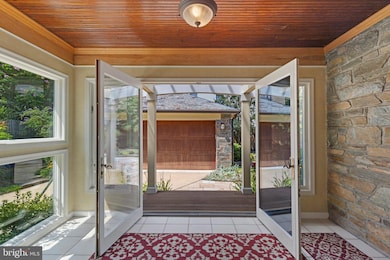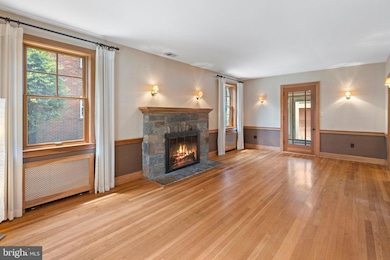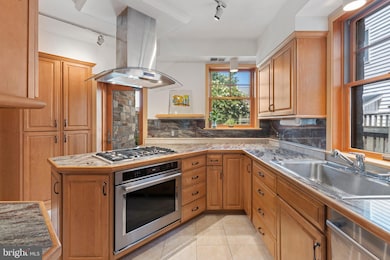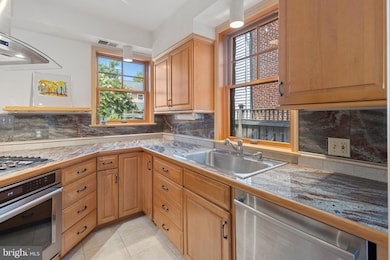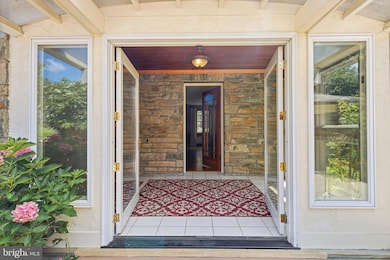5109 Fairglen Ln Chevy Chase, MD 20815
Downtown Bethesda NeighborhoodHighlights
- Open Floorplan
- Colonial Architecture
- Wood Flooring
- Westbrook Elementary School Rated A
- Secluded Lot
- 2 Fireplaces
About This Home
Jaw-dropping stone beauty is filled with all of your favorite things. It is truly rare to find garage parking in Chevy Chase, and this incredible home has an oversized detached two car garage! The property interior is divine and the finishes are first class. Large elegant reception rooms are perfect for entertaining and the living room spills onto a sunroom with French patio doors that lead to a natural fieldstone patio. Host lovely garden parties in the lushly landscaped grounds and enjoy blooming plants and trees throughout the year. The three magic words of real estate are location, location, location and this home has all three in spades! A short stroll to Metro, shopping, schools, parks, trails, restaurants and just a stones throw to Washington DC. Truly a commuters dream with a walk score of 91 and bike score of 92. Highly prized lead free certificate and in turn-key mint condition. Lots of other surprises and delights to treat including two woodburning fireplaces, so don't miss this fabulous opportunity. Long term lease preferred.
Home Details
Home Type
- Single Family
Est. Annual Taxes
- $9,494
Year Built
- Built in 1938 | Remodeled in 2019
Lot Details
- 5,000 Sq Ft Lot
- Landscaped
- Extensive Hardscape
- Secluded Lot
- Premium Lot
- Property is in excellent condition
- Property is zoned R60
Parking
- 2 Car Detached Garage
- 6 Driveway Spaces
- Oversized Parking
- Front Facing Garage
- Off-Street Parking
Home Design
- Colonial Architecture
- Slate Roof
- Stone Siding
- Concrete Perimeter Foundation
Interior Spaces
- Property has 3 Levels
- Open Floorplan
- Built-In Features
- Chair Railings
- Crown Molding
- High Ceiling
- 2 Fireplaces
- Wood Burning Fireplace
- Fireplace With Glass Doors
- Screen For Fireplace
- Stone Fireplace
- Double Pane Windows
- Insulated Windows
- Window Treatments
- Atrium Windows
- Wood Frame Window
- Casement Windows
- French Doors
- Atrium Doors
- Insulated Doors
- Six Panel Doors
- Formal Dining Room
- Finished Basement
- Basement with some natural light
Kitchen
- Electric Oven or Range
- Cooktop with Range Hood
- Microwave
- Dishwasher
- Stainless Steel Appliances
- Upgraded Countertops
Flooring
- Wood
- Ceramic Tile
Bedrooms and Bathrooms
- Bathtub with Shower
Laundry
- Laundry on lower level
- Dryer
- Washer
Schools
- Somerset Elementary School
- Westland Middle School
- Bethesda-Chevy Chase High School
Utilities
- Central Air
- Radiator
- Vented Exhaust Fan
- Electric Water Heater
- Municipal Trash
Additional Features
- Energy-Efficient Appliances
- Exterior Lighting
Listing and Financial Details
- Residential Lease
- Security Deposit $8,000
- No Smoking Allowed
- 12-Month Min and 60-Month Max Lease Term
- Available 5/20/25
- Assessor Parcel Number 160700446721
Community Details
Overview
- No Home Owners Association
- Bradley Hills Subdivision, Absolutely Stunning! Floorplan
Pet Policy
- No Pets Allowed
Map
Source: Bright MLS
MLS Number: MDMC2180334
APN: 07-00446721
- 5114 Bradley Blvd
- 6656A Hillandale Rd Unit 45A
- 6630 Hillandale Rd
- 6729 Fairfax Rd Unit 12A & 12B
- 6726 Hillandale Rd
- 7012 Exeter Rd
- 4882 Chevy Chase Dr
- 4928 Bradley Blvd
- 7106 Exeter Rd
- 4922 Bradley Blvd
- 5315 Goldsboro Rd
- 4902 Derussey Pkwy
- 4838 Bradley Blvd
- 4821 Chevy Chase Blvd
- 4817 Chevy Chase Blvd
- 7116 Glenbrook Rd
- 5210 Hampden Ln
- 4812 Chevy Chase Blvd
- 5510 Pembroke Rd
- 4915 Hampden Ln Unit 206 & 207
