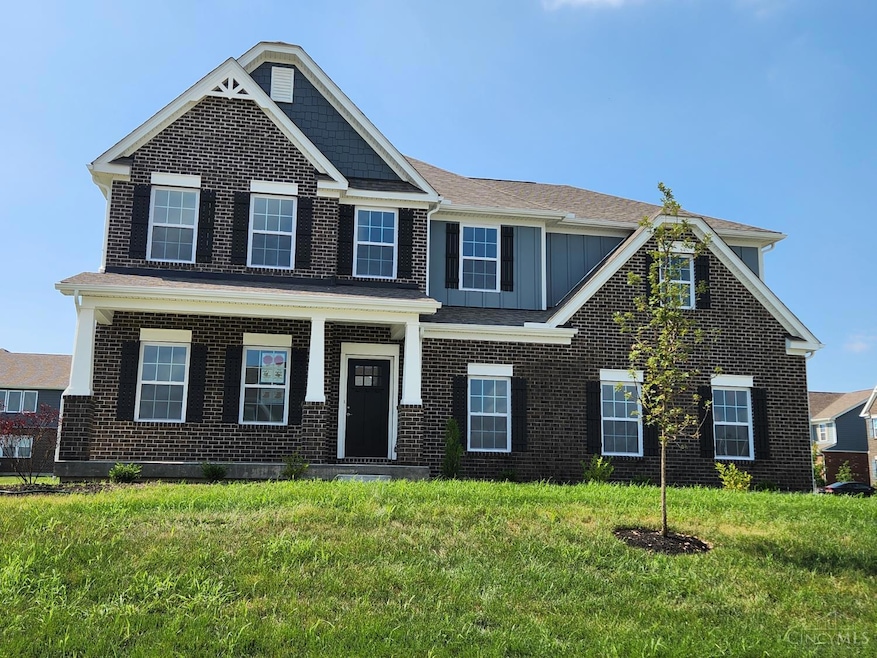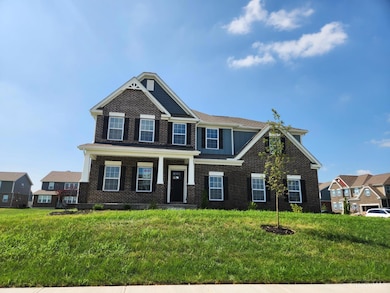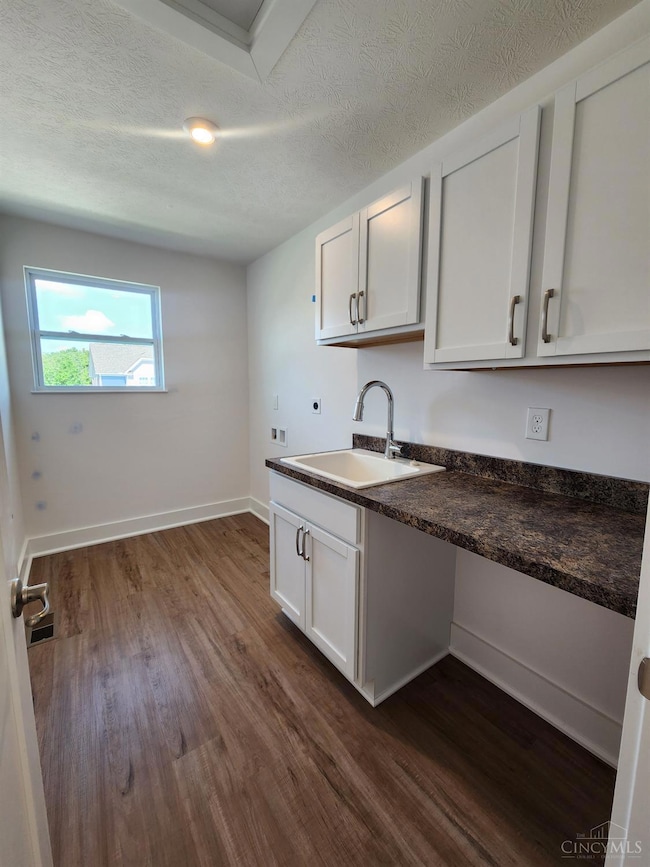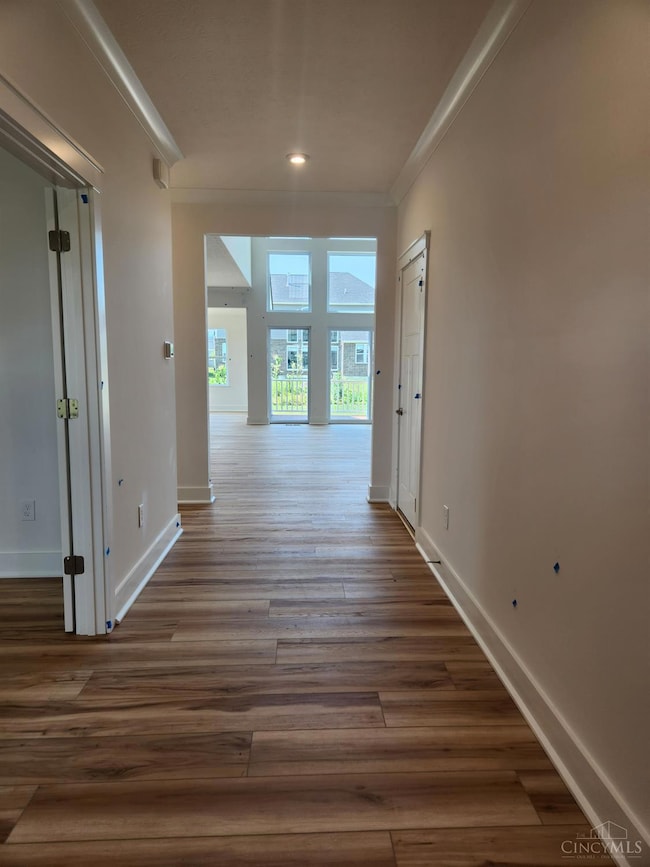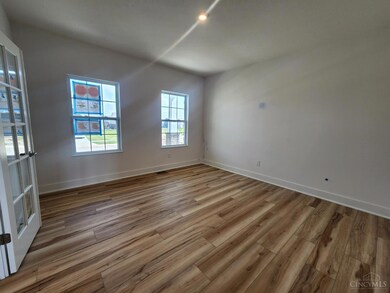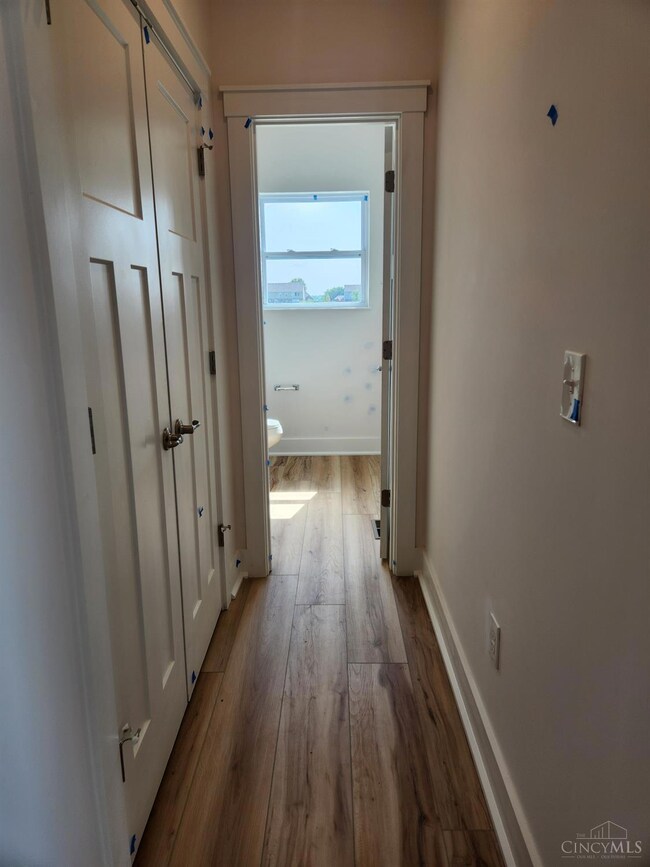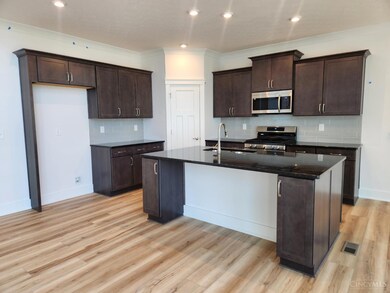5109 Mason Point Liberty Township, OH 45011
Estimated payment $4,414/month
Highlights
- New Construction
- Double Shower
- Traditional Architecture
- Cherokee Elementary School Rated A-
- Vaulted Ceiling
- Main Floor Bedroom
About This Home
Welcome home to this stunning Truman floorplan, perfectly situated on a spacious corner lot with a side-entry garageoffering both curb appeal and extra room for parking and storage. Step inside and be wowed by the dramatic 2-story family room, where a wall of windows floods the space with natural light and creates an unforgettable first impression. The main level offers versatile living spaces including a private den and a bonus roomideal for a wine bar, playroom, home office, or social lounge. However you live, this home flexes with you. Upstairs, retreat to your oversized primary suite, complete with a tiled shower, soaking tub, and a view overlooking the family room's stunning window wallyour own peaceful escape with a touch of grandeur. This home is waiting for your personal touches to make it uniquely yours. Don't miss this rare opportunity to own one of our most popular floorplans!
Home Details
Home Type
- Single Family
Year Built
- Built in 2025 | New Construction
Lot Details
- 0.26 Acre Lot
- Lot Dimensions are 86x135
HOA Fees
- $50 Monthly HOA Fees
Parking
- 2 Car Attached Garage
Home Design
- Traditional Architecture
- Brick Exterior Construction
- Poured Concrete
- Tile Roof
Interior Spaces
- 2-Story Property
- Vaulted Ceiling
- Vinyl Clad Windows
Kitchen
- Eat-In Kitchen
- Kitchen Island
Flooring
- Concrete
- Vinyl
Bedrooms and Bathrooms
- 4 Bedrooms
- Main Floor Bedroom
- Walk-In Closet
- Dual Vanity Sinks in Primary Bathroom
- Soaking Tub
- Double Shower
Basement
- Basement Fills Entire Space Under The House
- Rough-In Basement Bathroom
Utilities
- ENERGY STAR Qualified Air Conditioning
- Heating System Uses Gas
- Electric Water Heater
Community Details
Overview
- Association fees include walking trails
- Built by Maronda Homes
- Carriage Meadows Subdivision
Recreation
- Trails
Map
Home Values in the Area
Average Home Value in this Area
Property History
| Date | Event | Price | List to Sale | Price per Sq Ft |
|---|---|---|---|---|
| 10/31/2025 10/31/25 | For Sale | $625,000,000 | +89187.0% | $195,313 / Sq Ft |
| 08/03/2025 08/03/25 | For Sale | $699,990 | -- | -- |
Source: MLS of Greater Cincinnati (CincyMLS)
MLS Number: 1850365
- 5900 Carriage Meadows Dr
- 5825 Carriage Meadows Dr
- 5100 Brougham Ln
- Sanibel Plan at Carriage Meadows
- Carlisle Plan at Carriage Meadows
- Chattanooga Plan at Carriage Meadows
- Rockford Plan at Carriage Meadows
- Miramar Plan at Carriage Meadows
- Somerset Plan at Carriage Meadows
- Truman Plan at Carriage Meadows
- Harding Plan at Carriage Meadows
- Eisenhower Plan at Carriage Meadows
- Birmingham Plan at Carriage Meadows
- 5875 Tilbury Trail
- 5145 Brougham Ln
- 5396 Brougham Ln
- 5276 Brougham Ln
- 5238 Brougham Ln
- 6075 Northlake Ct
- 5406 Sugar Maple Run
- 4968 Pebble Ct
- 6290 Winding Creek Blvd
- 5158 Grandin Ridge Dr
- 6588 Taylor Trace Ln
- 5354 River Ridge Dr
- 5051 Cavendish Dr
- 6133 Dawson Dr
- 801 Cold Water Dr
- 6088 Lakewood Dr
- 5825 Walden Springs Dr
- 7207 Rachaels Run
- 7905 Pinnacle Point Dr
- 7969 Bobtail Ct
- 6840 Lakota Pointe Ln
- 4700 Lakes Edge Dr
- 6493 Lorinda Dr
- 1989 Michelle Ln
- 7181 Liberty Dr W
- 2515 Fox Sedge Way
- 5 Fall Wood Dr
