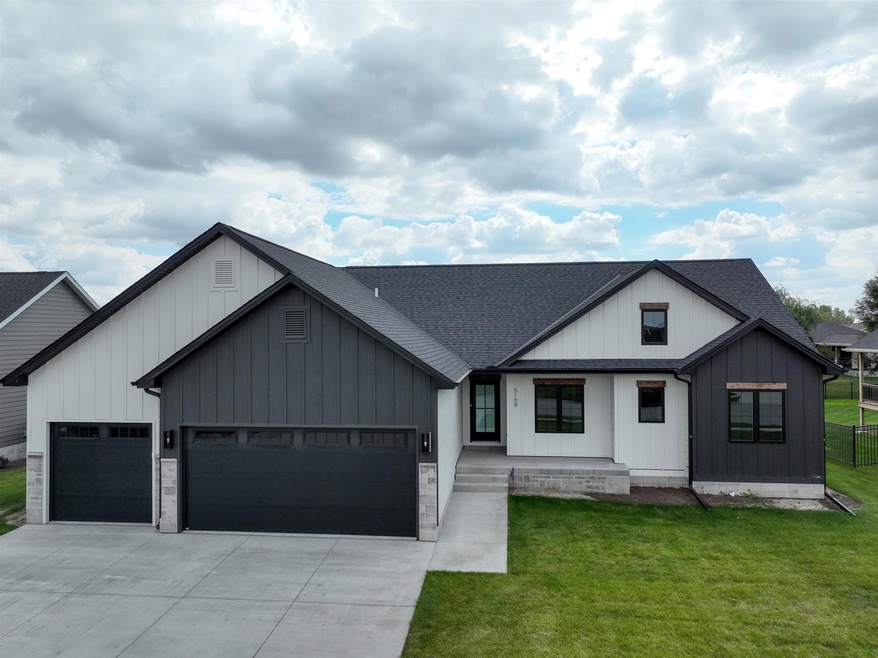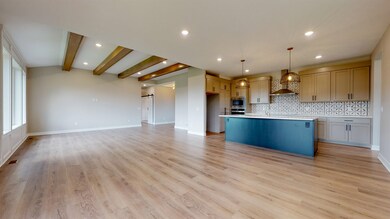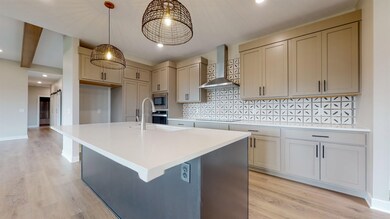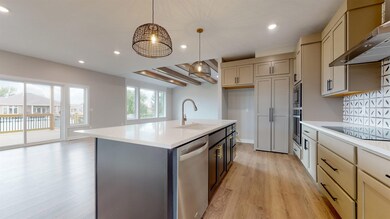
5109 Meadow Ridge Place Columbus, NE 68601
Estimated Value: $550,000 - $621,000
Highlights
- Ranch Style House
- Eat-In Kitchen
- Walk-In Closet
- 3 Car Attached Garage
- Covered Deck
- Sliding Doors
About This Home
As of March 2023IMPRESSIVE NEW HOME IN MEADOW RIDGE WITH A FARM HOUSE DESIGNED EXTERIOR AND WELCOMING FRONT PORCH. OPEN FLOOR PLAN WITH EXTRA LARGE WINDOWS THROUGHOUT PROVIDING LOTS OF NATURAL LIGHT, DAYLIGHT WINDOWS IN FAMILY ROOM. KITCHEN FEATURES WHITE BIRCH CABINETS, GRANITE COUNTERTOPS, TILE BACKSPLASH, BUILT-IN MICROWAVE AND RANGE HOOD, LARGE CENTER ISLAND, HIDDEN WALK-IN PANTRY AND SS APPLIANCES. BEAMED GREAT ROOM CEILING. TRAY CEILING IN PRIMARY BEDROOM, EN-SUITE BATH W/ DOUBLE SINKS, ONYX SHOWER AND WALK-IN CLOSET, LVP FLOORING MAIN FLOOR LIVING AREAS, CARPET IN BEDROOMS. MUD ROOM/DROP ZONE AT OWNER'S ENTRANCE. 14X14 COVERED DECK. LP SMART SIDE SIDING. SPRINKLERS AND SOD INCLUDED. THIS IS A 6D RENDERING AND NOT EXACT TO THE BUILD.
Home Details
Home Type
- Single Family
Est. Annual Taxes
- $765
Year Built
- Built in 2022
Lot Details
- Lot Dimensions are 90x165
- Landscaped
- Sprinklers on Timer
- Property is zoned R1
Home Design
- Ranch Style House
- Frame Construction
- Asphalt Roof
- Hardboard
Interior Spaces
- 1,850 Sq Ft Home
- Sliding Doors
- Combination Kitchen and Dining Room
- Carpet
- Fire and Smoke Detector
- Laundry on main level
Kitchen
- Eat-In Kitchen
- Electric Range
- Range Hood
- Microwave
- Dishwasher
- Disposal
Bedrooms and Bathrooms
- 5 Bedrooms | 3 Main Level Bedrooms
- Walk-In Closet
- 3 Bathrooms
Partially Finished Basement
- Basement Fills Entire Space Under The House
- Drain
- 1 Bathroom in Basement
- 2 Bedrooms in Basement
Parking
- 3 Car Attached Garage
- Garage Door Opener
Outdoor Features
- Covered Deck
Schools
- Lost Creek Elementary School
- CMS Middle School
- CHS High School
Utilities
- Forced Air Heating System
- Heat Pump System
- Water Heater Leased
- Phone Available
- Cable TV Available
Community Details
- Meadow Ridge 6Th Subdivision
Listing and Financial Details
- Assessor Parcel Number 710160863
Ownership History
Purchase Details
Home Financials for this Owner
Home Financials are based on the most recent Mortgage that was taken out on this home.Similar Homes in Columbus, NE
Home Values in the Area
Average Home Value in this Area
Purchase History
| Date | Buyer | Sale Price | Title Company |
|---|---|---|---|
| Dillon Liam | $555,000 | 10 County Title |
Mortgage History
| Date | Status | Borrower | Loan Amount |
|---|---|---|---|
| Open | Dillon Liam | $444,000 | |
| Previous Owner | Nbt Llc | $399,000 | |
| Closed | Dillon Liam | $444,000 |
Property History
| Date | Event | Price | Change | Sq Ft Price |
|---|---|---|---|---|
| 03/31/2023 03/31/23 | Sold | $555,000 | -2.2% | $300 / Sq Ft |
| 01/31/2023 01/31/23 | Pending | -- | -- | -- |
| 03/14/2022 03/14/22 | For Sale | $567,500 | -- | $307 / Sq Ft |
Tax History Compared to Growth
Tax History
| Year | Tax Paid | Tax Assessment Tax Assessment Total Assessment is a certain percentage of the fair market value that is determined by local assessors to be the total taxable value of land and additions on the property. | Land | Improvement |
|---|---|---|---|---|
| 2024 | $6,695 | $523,915 | $47,300 | $476,615 |
| 2023 | $8,587 | $501,220 | $47,300 | $453,920 |
| 2022 | $1,200 | $67,300 | $47,300 | $20,000 |
| 2021 | $764 | $43,000 | $43,000 | $0 |
| 2020 | $780 | $43,000 | $43,000 | $0 |
| 2019 | $770 | $43,000 | $43,000 | $0 |
| 2018 | $790 | $43,000 | $43,000 | $0 |
| 2017 | $41 | $2,270 | $2,270 | $0 |
Agents Affiliated with this Home
-
Renee Mueller

Seller Co-Listing Agent in 2023
Renee Mueller
kwELITE
(402) 910-0178
150 Total Sales
-
Neil Carnes

Buyer's Agent in 2023
Neil Carnes
RE/MAX
(402) 276-8151
181 Total Sales
Map
Source: Columbus Board of REALTORS® (NE)
MLS Number: 20220110
APN: 710160863
- 5109 Meadow Ridge Place
- 5128 Meadow Ridge Place
- 5136 Meadowridge Place
- 5043 Meadow Ridge Place
- 5016 Meadowridge Place
- 5120 Meadow Ridge Place
- 5129 Meadow Ridge Place
- 5137 Meadow Ridge Place
- 3855 53rd Ave
- 5132 38th St
- 5120 38th St
- 3957 54th Ave
- 5112 38th St
- 3860 53rd Ave
- 3854 53rd Ave
- 5131 38th St
- 5211 38th St
- 5215 38th St
- 5104 38th St
- 5217 41st St





