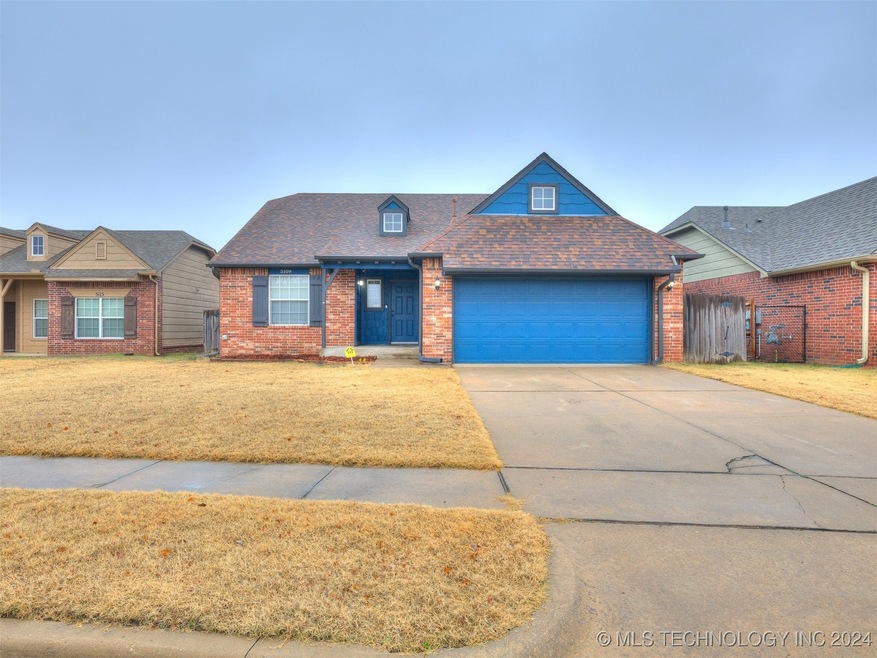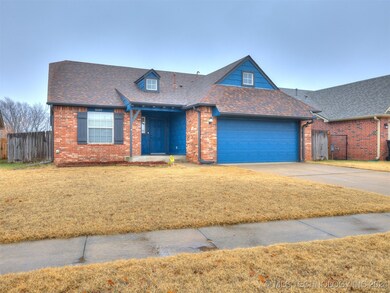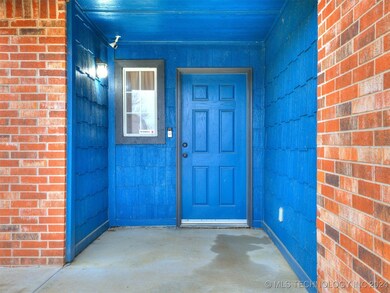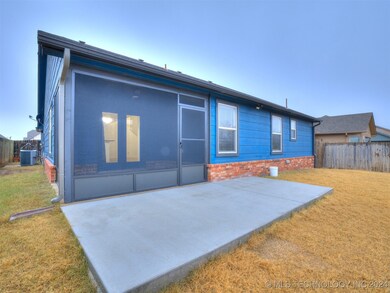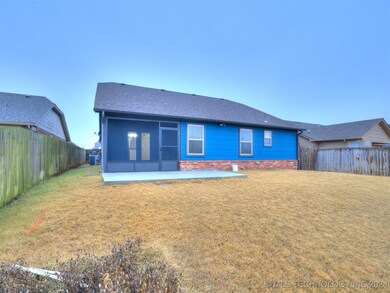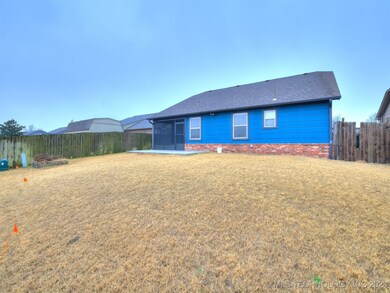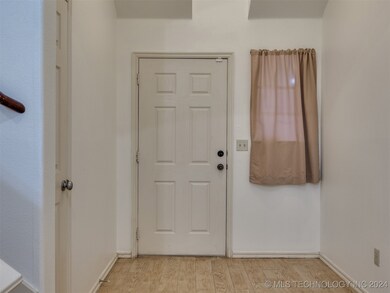
5109 N 34th St Broken Arrow, OK 74014
Highlights
- Safe Room
- Vaulted Ceiling
- Enclosed patio or porch
- Oneta Ridge Middle School Rated A-
- Attic
- 2 Car Attached Garage
About This Home
As of January 2025Welcome to this charming 3-bedroom, 2-bathroom home that offers both comfort and style! Freshly painted throughout, this home is move-in ready and perfect for anyone seeking a cozy, yet spacious living environment. The open floor plan features a bright and airy living room that seamlessly flows into the kitchen, creating an ideal space for entertaining. The kitchen boasts modern finishes and ample cabinet space, making meal prep a breeze.
The primary suite is a peaceful retreat, complete with an en-suite bathroom for added convenience and privacy. The additional bedrooms are generously sized and share a well-appointed second bathroom. A versatile bonus room upstairs provides endless possibilities, whether you use it as an office, playroom, or media room, the choice is yours. Enjoy the convenience of a 2-car garage with indoor storm shelter, offering plenty of storage space and easy access. The home also features a private backyard with a beautiful view of the neighborhood pond, perfect for relaxing, hosting gatherings, or simply enjoying your screened-in porch. There is also a new oversized concrete patio for all your outdoor accessories. Home is pre-wired for a whole home generator system
Last Agent to Sell the Property
Chinowth & Cohen License #200835 Listed on: 12/26/2024

Home Details
Home Type
- Single Family
Est. Annual Taxes
- $2,089
Year Built
- Built in 2007
Lot Details
- 7,009 Sq Ft Lot
- West Facing Home
- Privacy Fence
- Chain Link Fence
HOA Fees
- $15 Monthly HOA Fees
Parking
- 2 Car Attached Garage
Home Design
- Bungalow
- Brick Exterior Construction
- Slab Foundation
- Wood Frame Construction
- Fiberglass Roof
- HardiePlank Type
- Asphalt
Interior Spaces
- 1,849 Sq Ft Home
- 2-Story Property
- Vaulted Ceiling
- Ceiling Fan
- Gas Log Fireplace
- Vinyl Clad Windows
- Insulated Windows
- Electric Dryer Hookup
- Attic
Kitchen
- Gas Oven
- Stove
- Range
- Dishwasher
- Laminate Countertops
- Disposal
Flooring
- Carpet
- Tile
Bedrooms and Bathrooms
- 3 Bedrooms
- 2 Full Bathrooms
Home Security
- Safe Room
- Security System Owned
- Fire and Smoke Detector
Eco-Friendly Details
- Energy-Efficient Windows
Outdoor Features
- Enclosed patio or porch
- Rain Gutters
Schools
- Liberty Elementary School
- Broken Arrow High School
Utilities
- Zoned Heating and Cooling
- Heating System Uses Gas
- Generator Hookup
- Gas Water Heater
- High Speed Internet
- Phone Available
- Cable TV Available
Community Details
- Turnberry Place Subdivision
- Greenbelt
Ownership History
Purchase Details
Home Financials for this Owner
Home Financials are based on the most recent Mortgage that was taken out on this home.Purchase Details
Purchase Details
Home Financials for this Owner
Home Financials are based on the most recent Mortgage that was taken out on this home.Purchase Details
Home Financials for this Owner
Home Financials are based on the most recent Mortgage that was taken out on this home.Purchase Details
Home Financials for this Owner
Home Financials are based on the most recent Mortgage that was taken out on this home.Purchase Details
Similar Homes in Broken Arrow, OK
Home Values in the Area
Average Home Value in this Area
Purchase History
| Date | Type | Sale Price | Title Company |
|---|---|---|---|
| Warranty Deed | $250,000 | First American Title | |
| Warranty Deed | $250,000 | First American Title | |
| Deed | -- | None Listed On Document | |
| Warranty Deed | -- | -- | |
| Warranty Deed | $150,000 | Executives Title & Escrow Co | |
| Joint Tenancy Deed | $142,500 | Community Closing Services | |
| Joint Tenancy Deed | $142,500 | None Available | |
| Joint Tenancy Deed | $142,500 | Community Closing Services | |
| Warranty Deed | -- | Community Closing Services | |
| Warranty Deed | -- | None Available |
Mortgage History
| Date | Status | Loan Amount | Loan Type |
|---|---|---|---|
| Open | $237,500 | New Conventional | |
| Previous Owner | $114,392 | FHA | |
| Previous Owner | $142,500 | New Conventional |
Property History
| Date | Event | Price | Change | Sq Ft Price |
|---|---|---|---|---|
| 01/31/2025 01/31/25 | Sold | $250,000 | -5.7% | $135 / Sq Ft |
| 01/16/2025 01/16/25 | Pending | -- | -- | -- |
| 01/06/2025 01/06/25 | Price Changed | $265,000 | -3.6% | $143 / Sq Ft |
| 12/26/2024 12/26/24 | For Sale | $275,000 | -- | $149 / Sq Ft |
Tax History Compared to Growth
Tax History
| Year | Tax Paid | Tax Assessment Tax Assessment Total Assessment is a certain percentage of the fair market value that is determined by local assessors to be the total taxable value of land and additions on the property. | Land | Improvement |
|---|---|---|---|---|
| 2024 | -- | $19,694 | $3,310 | $16,384 |
| 2023 | $2,089 | $19,121 | $3,249 | $15,872 |
| 2022 | $2,035 | $18,563 | $3,167 | $15,396 |
| 2021 | $1,972 | $18,023 | $3,024 | $14,999 |
| 2020 | $1,948 | $17,498 | $3,024 | $14,474 |
| 2019 | $1,900 | $17,000 | $3,024 | $13,976 |
| 2018 | $1,870 | $17,000 | $3,024 | $13,976 |
| 2017 | $1,874 | $16,877 | $3,024 | $13,853 |
| 2016 | $1,813 | $16,385 | $3,024 | $13,361 |
| 2015 | $1,841 | $16,769 | $2,436 | $14,333 |
| 2014 | $1,806 | $16,281 | $2,240 | $14,041 |
Agents Affiliated with this Home
-
Kimberly Davis

Seller's Agent in 2025
Kimberly Davis
Chinowth & Cohen
(817) 789-7504
29 Total Sales
-
Robin Wilson

Buyer's Agent in 2025
Robin Wilson
Epique Realty
(918) 810-1511
261 Total Sales
Map
Source: MLS Technology
MLS Number: 2444717
APN: 730076263
- 5123 N 34th St
- 3527 E Berkeley St
- 20232 E 41st Place S
- 13330 E 43rd St
- 3301 E Fairmont St
- 20409 E 44th St S
- 16817 E 41st Place S
- 20617 E 45th St S
- 20225 E 44th St S
- 4520 S 204th Ave E
- 3933 S 199th Ave E
- 3952 S 211th Ave E
- 4611 N 36th Place
- 4677 S 209th East Ave
- 20001 E 46th St S
- 3609 E Trenton St
- 14188 S 201st Ave E
- 14141 S 201st Ave E
- 14271 S 201st Ave E
- 3614 E Sandusky St
