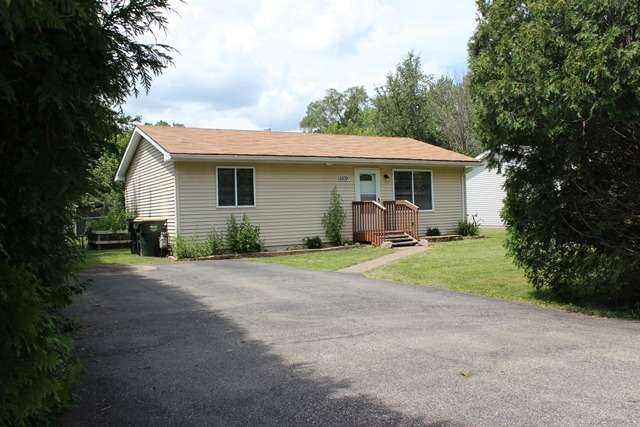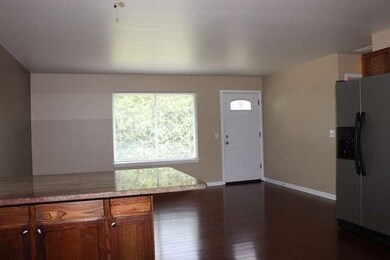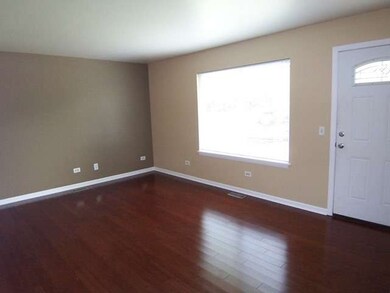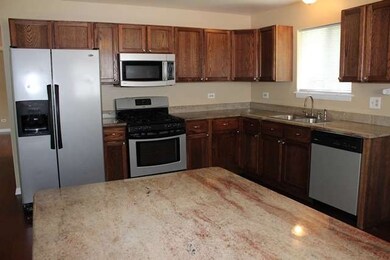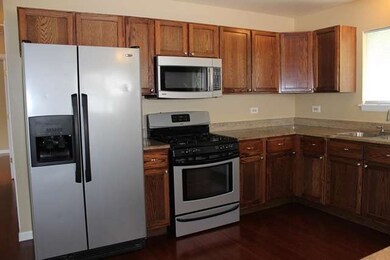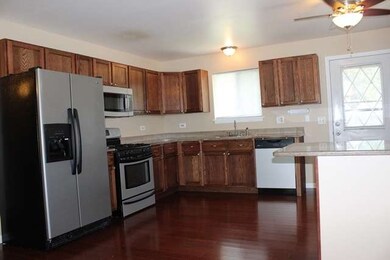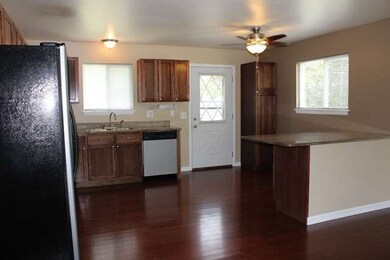
5109 Nimitz Dr Wonder Lake, IL 60097
Hickory Falls NeighborhoodEstimated Value: $196,000 - $204,000
Highlights
- Ranch Style House
- Wood Flooring
- Breakfast Bar
- McHenry Community High School - Upper Campus Rated A-
- Fenced Yard
- Bathroom on Main Level
About This Home
As of September 2015Cute ranch on nice fenced lot. New kitchen by this owner includes all stainless appliances, granite counters and new cabinets. Hardwood Bamboo floors throughout. (Tile in Bathroom). Interior freshly painted and the roof has brand new shingles!! Nothing to do here but move in. Great place to live.
Last Agent to Sell the Property
Berkshire Hathaway HomeServices Starck Real Estate Listed on: 08/04/2015

Home Details
Home Type
- Single Family
Est. Annual Taxes
- $2,961
Year Built
- 2001
Lot Details
- East or West Exposure
- Fenced Yard
HOA Fees
- $8 per month
Home Design
- Ranch Style House
- Slab Foundation
- Asphalt Shingled Roof
- Vinyl Siding
Kitchen
- Breakfast Bar
- Oven or Range
- Dishwasher
Parking
- Parking Available
- Driveway
- Off-Street Parking
- Parking Space is Owned
Utilities
- Forced Air Heating and Cooling System
- Well
- Private or Community Septic Tank
Additional Features
- Wood Flooring
- Bathroom on Main Level
- Laundry on main level
- Crawl Space
Listing and Financial Details
- Homeowner Tax Exemptions
- $2,000 Seller Concession
Ownership History
Purchase Details
Home Financials for this Owner
Home Financials are based on the most recent Mortgage that was taken out on this home.Purchase Details
Home Financials for this Owner
Home Financials are based on the most recent Mortgage that was taken out on this home.Purchase Details
Home Financials for this Owner
Home Financials are based on the most recent Mortgage that was taken out on this home.Purchase Details
Purchase Details
Home Financials for this Owner
Home Financials are based on the most recent Mortgage that was taken out on this home.Purchase Details
Home Financials for this Owner
Home Financials are based on the most recent Mortgage that was taken out on this home.Similar Homes in Wonder Lake, IL
Home Values in the Area
Average Home Value in this Area
Purchase History
| Date | Buyer | Sale Price | Title Company |
|---|---|---|---|
| Fiantago Kenneth E | $118,000 | Attorneys Ttl Guaranty Fund | |
| Wlasiuk Mallory | $92,500 | Attorney | |
| Pertler Shane Stuart | $80,000 | Stewart Title Company | |
| Secretary Of Housing & Urban Development | -- | None Available | |
| Schorsch Linda M | $114,700 | Ticor | |
| Stedman Guy | $106,500 | Ticor Title |
Mortgage History
| Date | Status | Borrower | Loan Amount |
|---|---|---|---|
| Open | Fiantago Kenneth E | $93,000 | |
| Closed | Fiantago Kenneth E | $94,400 | |
| Previous Owner | Wlasiuk Mallory | $89,412 | |
| Previous Owner | Pertler Shane Stuart | $78,551 | |
| Previous Owner | Schorsch Linda M | $109,757 | |
| Previous Owner | Stedman Guy | $85,200 |
Property History
| Date | Event | Price | Change | Sq Ft Price |
|---|---|---|---|---|
| 09/01/2015 09/01/15 | Sold | $92,500 | 0.0% | $107 / Sq Ft |
| 08/07/2015 08/07/15 | Pending | -- | -- | -- |
| 08/05/2015 08/05/15 | Price Changed | $92,500 | +0.5% | $107 / Sq Ft |
| 08/04/2015 08/04/15 | For Sale | $92,000 | -- | $106 / Sq Ft |
Tax History Compared to Growth
Tax History
| Year | Tax Paid | Tax Assessment Tax Assessment Total Assessment is a certain percentage of the fair market value that is determined by local assessors to be the total taxable value of land and additions on the property. | Land | Improvement |
|---|---|---|---|---|
| 2023 | $2,961 | $45,016 | $7,284 | $37,732 |
| 2022 | $2,566 | $35,954 | $6,758 | $29,196 |
| 2021 | $2,424 | $33,483 | $6,294 | $27,189 |
| 2020 | $2,332 | $32,088 | $6,032 | $26,056 |
| 2019 | $2,273 | $30,470 | $5,728 | $24,742 |
| 2018 | $2,072 | $26,444 | $4,971 | $21,473 |
| 2017 | $2,002 | $24,818 | $4,665 | $20,153 |
| 2016 | $1,937 | $23,195 | $4,360 | $18,835 |
| 2013 | -- | $21,551 | $4,293 | $17,258 |
Agents Affiliated with this Home
-
Joy Rossman

Seller's Agent in 2015
Joy Rossman
Berkshire Hathaway HomeServices Starck Real Estate
(815) 861-5191
128 Total Sales
-
Scott Eberle

Buyer's Agent in 2015
Scott Eberle
HomeSmart Connect LLC
(262) 492-5708
160 Total Sales
Map
Source: Midwest Real Estate Data (MRED)
MLS Number: MRD09002685
APN: 09-06-486-012
- 5117 Lear St
- 7412 Harbor Rd
- 5509 Summerville Dr
- 5502 E Lake Shore Dr
- Lot 21 / Lot 22 Granite Dr
- 7215 Seminole Dr
- 6812 Seminole Dr
- 7422 Seminole Dr
- 7407 Seminole Dr
- Lot 21 Wonder Woods Dr
- 7719 Oak Dr
- 5308 Wonder Woods Dr
- 7920 Island Ln
- 4204 East Dr
- 4520 W Shore Dr
- 7425 South Dr
- 72 acs Rt 120
- 7710 E Sunset Dr
- 7715 E Sunset Dr
- 5205 Kaylins Way
- 5109 Nimitz Dr
- 5111 Nimitz Dr
- 5110 Patton Dr
- 5119 Nimitz Dr Unit 3
- 5112 Patton Dr
- 5106 Nimitz Dr
- 7103 Macarthur Ave
- 5110 Nimitz Dr
- 5108 Patton Dr
- 5103 Nimitz Dr
- 5116 Patton Dr
- 5116 Nimitz Dr
- 5102 Nimitz Dr
- 5113 Patton Dr
- 5107 Patton Dr
- 7108 Macarthur Ave Unit 3
- 7203 Macarthur Ave
- 5103 Patton Dr
- 5203 Nimitz Dr
- 5204 Patton Dr
