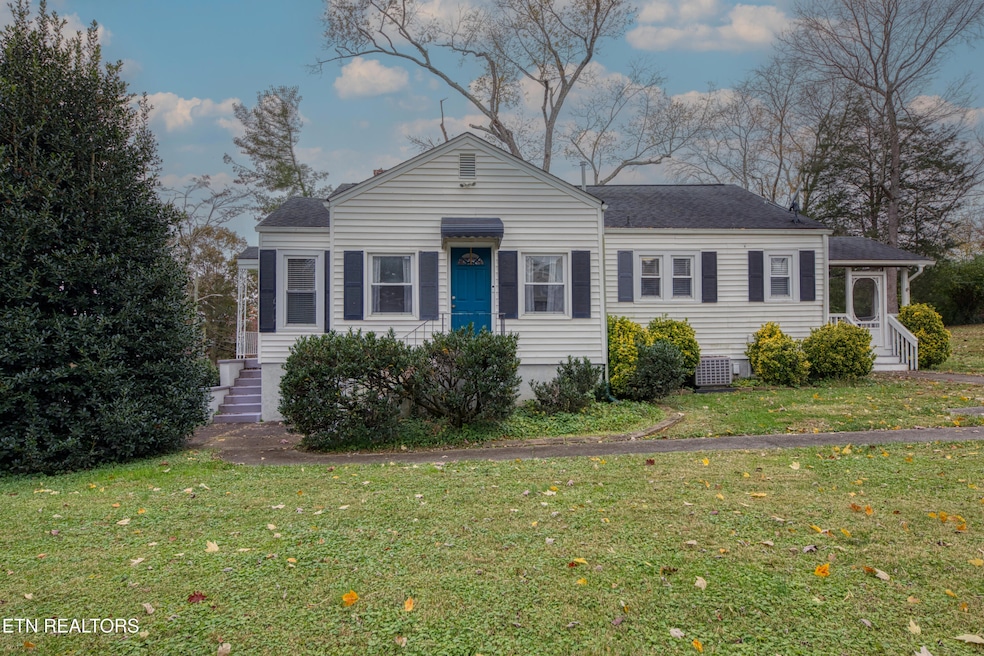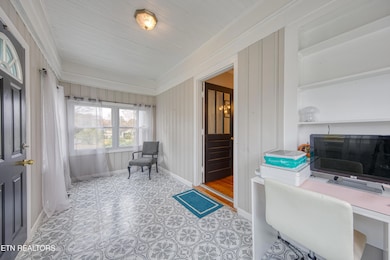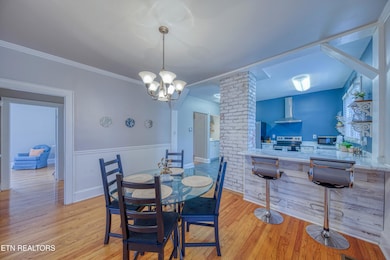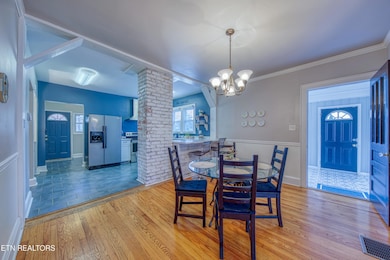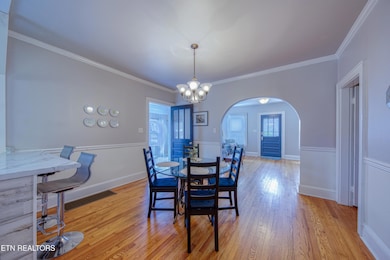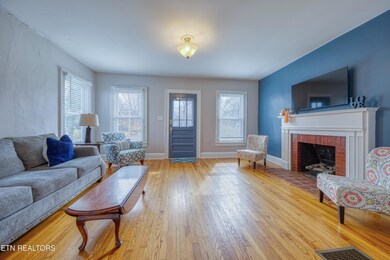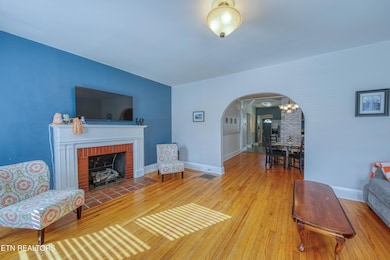5109 Oakview Rd Knoxville, TN 37918
Fountaincrest NeighborhoodEstimated payment $1,960/month
Highlights
- Deck
- Traditional Architecture
- Main Floor Bedroom
- Vaulted Ceiling
- Wood Flooring
- Sun or Florida Room
About This Home
Welcome to this charming and classic Fountain City ranch. A one-level home that beautifully captures the ease and character of a simpler time while offering all the comfort and updates of today. Nestled on a private, level, over-sized, corner lot, this inviting home draws you in with its timeless curb appeal and peaceful surroundings. Inside, you'll find gleaming original 3⁄4-inch oak hardwood floors, smooth 9-foot ceilings, and graceful arched openings that connect the living and dining rooms in true vintage style. A bright, stenciled hardwood- floored sunroom is perfect for morning coffee or curling up with a good book. It adds warmth and personality to the space. The updated kitchen features stainless steel appliances and an alcove perfect for a coffee bar! Down the central hallway, three comfortable bedrooms and a well-appointed bath offer a calm retreat at day's end. There is also the perfect spot to add a second full bath if needed. The unfinished basement includes a one-car garage with plenty of storage. Outdoors, a covered porch with a vaulted wood beadboard ceiling overlooks the partially fenced backyard is ideal for children, pets, or simply relaxing at sunset. Thoughtfully maintained and filled with charm, this Fountain City gem offers the perfect blend of nostalgia and modern comfort - and it's ready to welcome you home!
Home Details
Home Type
- Single Family
Est. Annual Taxes
- $2,073
Year Built
- Built in 1940
Lot Details
- 0.33 Acre Lot
- Fenced Yard
- Wood Fence
- Corner Lot
- Level Lot
- Irregular Lot
Parking
- 1 Car Attached Garage
- Basement Garage
- Side Facing Garage
- Off-Street Parking
Home Design
- Traditional Architecture
- Cottage
- Brick Exterior Construction
- Block Foundation
- Frame Construction
- Vinyl Siding
Interior Spaces
- 1,450 Sq Ft Home
- Vaulted Ceiling
- Ceiling Fan
- Gas Log Fireplace
- Fireplace Features Masonry
- Vinyl Clad Windows
- Formal Dining Room
- Sun or Florida Room
- Storage
- Fire and Smoke Detector
- Unfinished Basement
Kitchen
- Eat-In Kitchen
- Self-Cleaning Oven
- Range
- Dishwasher
- Disposal
Flooring
- Wood
- Tile
Bedrooms and Bathrooms
- 3 Bedrooms
- Main Floor Bedroom
- 1 Full Bathroom
Laundry
- Laundry Room
- Dryer
- Washer
Outdoor Features
- Deck
- Enclosed Patio or Porch
Schools
- Fountain City Elementary School
- Gresham Middle School
- Central High School
Utilities
- Forced Air Heating and Cooling System
- Internet Available
Community Details
- No Home Owners Association
- Pozzi Property Subdivision
Listing and Financial Details
- Assessor Parcel Number 058LA00202
Map
Home Values in the Area
Average Home Value in this Area
Tax History
| Year | Tax Paid | Tax Assessment Tax Assessment Total Assessment is a certain percentage of the fair market value that is determined by local assessors to be the total taxable value of land and additions on the property. | Land | Improvement |
|---|---|---|---|---|
| 2025 | $868 | $55,875 | $0 | $0 |
| 2024 | $2,072 | $55,875 | $0 | $0 |
| 2023 | $2,072 | $55,875 | $0 | $0 |
| 2022 | $2,072 | $55,875 | $0 | $0 |
| 2021 | $2,022 | $44,125 | $0 | $0 |
| 2020 | $2,022 | $44,125 | $0 | $0 |
| 2019 | $1,262 | $27,525 | $0 | $0 |
| 2018 | $1,262 | $27,525 | $0 | $0 |
| 2017 | $1,262 | $27,525 | $0 | $0 |
| 2016 | $1,381 | $0 | $0 | $0 |
| 2015 | $1,381 | $0 | $0 | $0 |
Property History
| Date | Event | Price | List to Sale | Price per Sq Ft | Prior Sale |
|---|---|---|---|---|---|
| 11/13/2025 11/13/25 | For Sale | $339,000 | +16.9% | $234 / Sq Ft | |
| 01/31/2023 01/31/23 | Sold | $290,000 | -3.2% | $200 / Sq Ft | View Prior Sale |
| 12/30/2022 12/30/22 | Pending | -- | -- | -- | |
| 12/22/2022 12/22/22 | For Sale | $299,500 | 0.0% | $207 / Sq Ft | |
| 12/12/2022 12/12/22 | Pending | -- | -- | -- | |
| 12/08/2022 12/08/22 | Price Changed | $299,500 | -3.2% | $207 / Sq Ft | |
| 12/03/2022 12/03/22 | For Sale | $309,500 | +58.7% | $213 / Sq Ft | |
| 07/02/2019 07/02/19 | Sold | $195,000 | -- | $140 / Sq Ft | View Prior Sale |
Purchase History
| Date | Type | Sale Price | Title Company |
|---|---|---|---|
| Warranty Deed | $290,000 | -- | |
| Warranty Deed | $195,000 | None Available | |
| Warranty Deed | $10,616 | None Available | |
| Warranty Deed | $150,000 | Tallent Title Group Inc | |
| Warranty Deed | $125,000 | None Available | |
| Warranty Deed | $40,000 | Broadway Title Inc |
Mortgage History
| Date | Status | Loan Amount | Loan Type |
|---|---|---|---|
| Previous Owner | $131,000 | New Conventional | |
| Previous Owner | $120,000 | Commercial | |
| Previous Owner | $122,735 | FHA |
Source: East Tennessee REALTORS® MLS
MLS Number: 1321725
APN: 058LA-00202
- 3111 Conner Dr
- 3136 Marion Dr
- 4810 Fountain View Way
- 2512 Cedar Ln
- 2524 Fair Dr
- 3509 Tazewell Pike
- 405 Ocala Dr NE
- 611 Kesterson Rd
- 4616 Coile Rd
- 106 Rose Dr
- 2404 Cedar Ln
- 520 Midlake Dr
- 5610 Radnor Rd
- 113 Templeton #7 Rd
- 5511 Colonial Cir
- 3729 Lucinda Dr
- 2311 Fair Dr
- 2601 Fenwood Dr
- 3201 Quiet Way Unit 10
- 3205 Quiet Way Unit 11
- 5021 Jacksboro Pike Unit 19
- 524 Midlake Dr NE
- 2544 Bernhurst Dr
- 5540 N Broadway St
- 328 Dahlia Dr Unit 2
- 5801 Ridgewood Rd
- 2132 Adair Dr
- 2305 Ridgecrest Dr
- 2050 Edgeview Way
- 3517 Curtis Ln
- 2000 Dutch Valley Dr
- 3300-3374 Valley View Dr
- 1923 Ridgecrest Dr
- 1900 Dutch Valley Dr
- 1810 Rocky View Way
- 1700 Ridgecrest Dr
- 2943 Colt Dr Unit 2953
- 2953 Colt Dr NE
- 4013 Peaks Landing Way
- 5005 Inskip Rd
