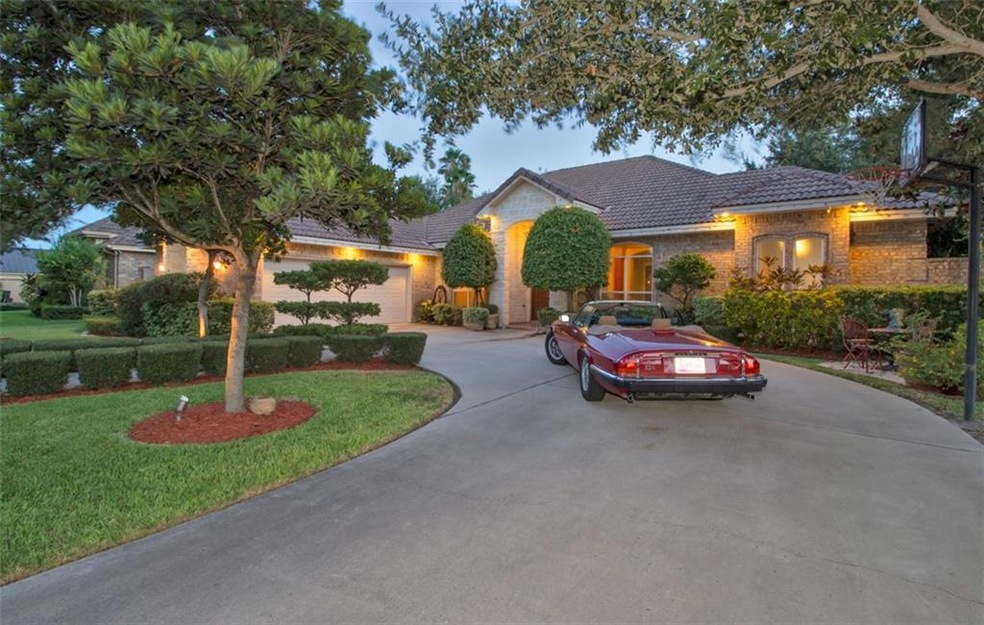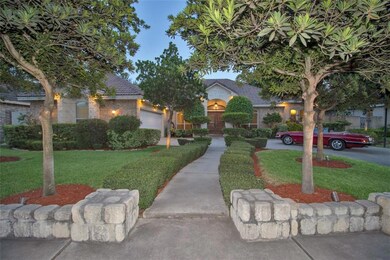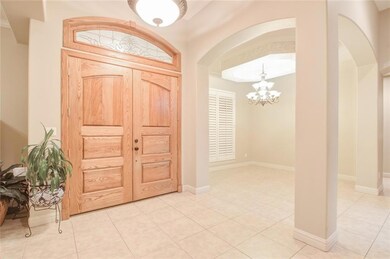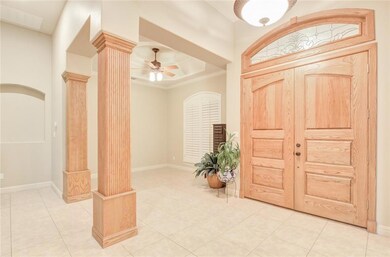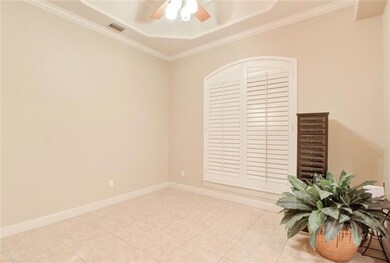
5109 Quince Ave McAllen, TX 78501
Highlights
- Spa
- Sitting Area In Primary Bedroom
- Jetted Soaking Tub and Separate Shower in Primary Bathroom
- Sharyland North Junior High School Rated A
- Mature Trees
- Wood Flooring
About This Home
As of February 2019Amazing 4bedroom/3bath Home in the BEST Location! Sharyland ISD! Located in McAllen, you can be up up North or down South in a matter of minutes. Luxury Brazilian Hardwood Flooring in Every Bedroom. Meticulously Well Kept with Gorgeous Backyard Oasis. This Home is owned by Professional Landscapers so no Expense was Spared & Things were Done Right! Entertain Friends and Family around the Custom Chimenea underneath the Soft Glowing Lights Strung above the Flagstone Patio. Large Trees come with Custom Designed Uplights to Highlight their Beauty. Semi-Open Concept Offers Privacy but Still Feels Bright & Airy. Has Both Formal and Informal Living & Dining, Split Bedroom Layout, Updated Plantation Shutters, Newer AC, Water Softener, 2 Car Garage with Half Moon Drive. Situated across from Lovely Neighborhood Green Space to Picnic or Take the Pets. Wonderful Neighbors!
Home Details
Home Type
- Single Family
Est. Annual Taxes
- $7,093
Year Built
- Built in 2005
Lot Details
- 10,500 Sq Ft Lot
- Privacy Fence
- Wood Fence
- Sprinkler System
- Mature Trees
HOA Fees
- $15 Monthly HOA Fees
Parking
- 2 Car Garage
- Front Facing Garage
Home Design
- Brick Exterior Construction
- Slab Foundation
- Clay Roof
- Stone
Interior Spaces
- 2,934 Sq Ft Home
- 1-Story Property
- Built-In Features
- High Ceiling
- Ceiling Fan
- Double Pane Windows
- Plantation Shutters
- Bay Window
- Entrance Foyer
- Washer and Dryer Hookup
Kitchen
- Electric Range
- Microwave
- Dishwasher
- Granite Countertops
- Disposal
Flooring
- Wood
- Tile
Bedrooms and Bathrooms
- 4 Bedrooms
- Sitting Area In Primary Bedroom
- Split Bedroom Floorplan
- Dual Closets
- Walk-In Closet
- 3 Full Bathrooms
- Dual Vanity Sinks in Primary Bathroom
- Jetted Soaking Tub and Separate Shower in Primary Bathroom
Home Security
- Home Security System
- Fire and Smoke Detector
Outdoor Features
- Spa
- Covered patio or porch
- Outdoor Grill
Schools
- Wernecke Elementary School
- Sharyland North Junior Middle School
- Sharyland Pioneer High School
Utilities
- Central Heating and Cooling System
- Electric Water Heater
- Cable TV Available
Community Details
- Daniel Mendez Association
- Spanish Oaks Estates Subdivision
Listing and Financial Details
- Assessor Parcel Number S530500000000200
Ownership History
Purchase Details
Home Financials for this Owner
Home Financials are based on the most recent Mortgage that was taken out on this home.Purchase Details
Home Financials for this Owner
Home Financials are based on the most recent Mortgage that was taken out on this home.Similar Homes in the area
Home Values in the Area
Average Home Value in this Area
Purchase History
| Date | Type | Sale Price | Title Company |
|---|---|---|---|
| Vendors Lien | -- | Edwards Abstract And Title C | |
| Vendors Lien | -- | None Available |
Mortgage History
| Date | Status | Loan Amount | Loan Type |
|---|---|---|---|
| Open | $228,000 | New Conventional | |
| Previous Owner | $175,889 | New Conventional | |
| Previous Owner | $233,700 | New Conventional | |
| Previous Owner | $191,200 | Unknown |
Property History
| Date | Event | Price | Change | Sq Ft Price |
|---|---|---|---|---|
| 07/14/2025 07/14/25 | For Sale | $450,000 | +52.5% | $153 / Sq Ft |
| 02/01/2019 02/01/19 | Sold | -- | -- | -- |
| 01/17/2019 01/17/19 | Pending | -- | -- | -- |
| 09/06/2018 09/06/18 | For Sale | $295,000 | -- | $101 / Sq Ft |
Tax History Compared to Growth
Tax History
| Year | Tax Paid | Tax Assessment Tax Assessment Total Assessment is a certain percentage of the fair market value that is determined by local assessors to be the total taxable value of land and additions on the property. | Land | Improvement |
|---|---|---|---|---|
| 2024 | $9,048 | $433,993 | $65,100 | $368,893 |
| 2023 | $9,129 | $395,357 | $0 | $0 |
| 2022 | $9,010 | $359,415 | $65,100 | $294,315 |
| 2021 | $8,748 | $339,469 | $66,150 | $293,265 |
| 2020 | $8,323 | $308,608 | $66,150 | $242,458 |
| 2019 | $7,791 | $282,604 | $60,900 | $237,406 |
| 2018 | $7,094 | $256,913 | $49,319 | $207,594 |
| 2017 | $7,119 | $256,913 | $49,319 | $207,594 |
| 2016 | $7,301 | $263,485 | $59,101 | $204,384 |
| 2015 | $7,297 | $263,485 | $59,101 | $204,384 |
Agents Affiliated with this Home
-
Ty Saenz
T
Seller's Agent in 2025
Ty Saenz
Veale Properties
(956) 655-1006
40 Total Sales
-
Kasey Villareal

Seller's Agent in 2019
Kasey Villareal
Anaqua Properties, Llc
(956) 225-4159
29 Total Sales
-
Leanne Richards

Buyer's Agent in 2019
Leanne Richards
Trendsetters Real Estate & Investments
(956) 638-2222
17 Total Sales
Map
Source: Greater McAllen Association of REALTORS®
MLS Number: 303446
APN: S5305-00-000-0002-00
- 5108 Pecan Ave
- 5017 Quince Ave
- 2815 Mimosa St Unit 6
- 2707 Live Oak St
- 2715 Mimosa St Unit 9
- 2715 Mimosa St Unit 6
- 2715 Mimosa St Unit 7
- 2715 Mimosa St Unit 3
- 2705 Stablewood
- 2810 Stablewood
- 2705 Mimosa St Unit 3
- 5037 Sequoia Ave
- 2607 Cottonwood St
- 2711 E Harmony St
- 2701 E Harmony St
- 4801 Pecan Blvd
- 4709 Quince Ave
- 5100 Maple Ave
- 2504 E 25th St
- 4805 W Tamarack Ave
