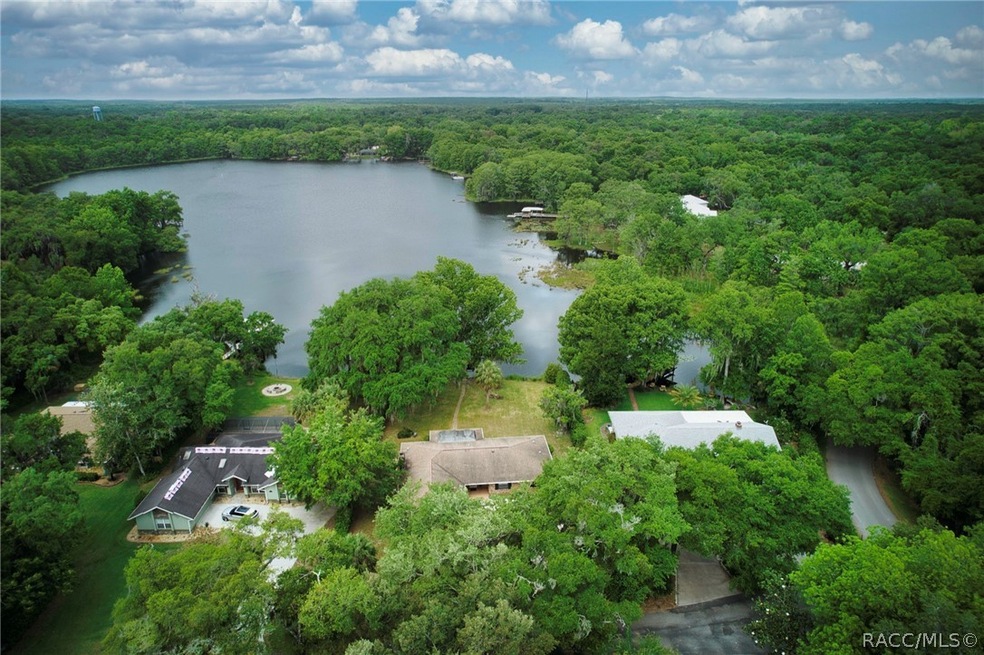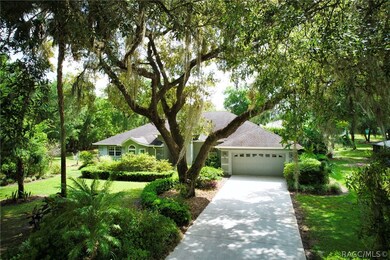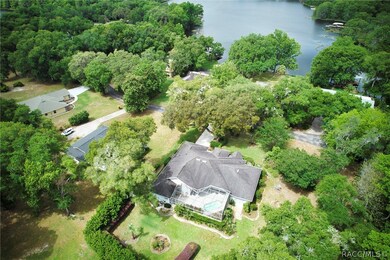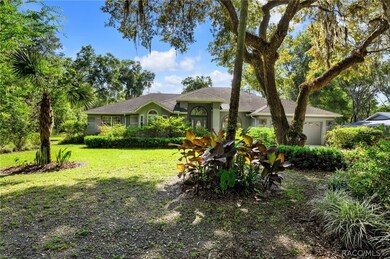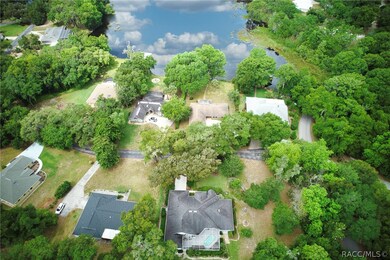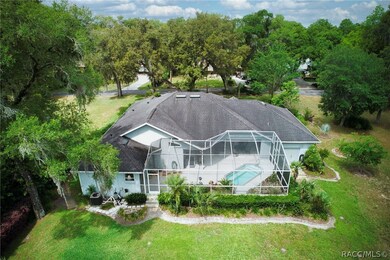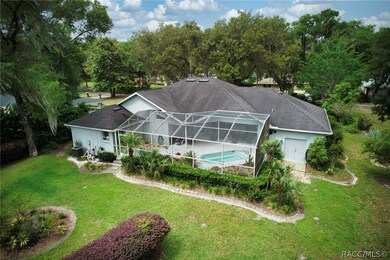
5109 S Pointe Dr Inverness, FL 34450
Highlights
- Community Boat Facilities
- In Ground Spa
- Sitting Area In Primary Bedroom
- Boat Ramp
- Primary Bedroom Suite
- Lake View
About This Home
As of December 2024Welcome to this gorgeous 3 bedroom, 2 bath home, 2971 sq ft of living space nestled on 1.07 acre double lot in the well desired lakefront community of Hampton Point. Launch your boat from the community ramp which is just around the corner!
Step away from the hustle and bustle into a peaceful country setting yet convenient distance to town. This home offers a great floor plan, vaulted ceiling, formal dining, open kitchen with granite countertop, abundant cabinet space and storage, laundry room, 2 car garage with utility sink, hard wired security system. Retreat into your spacious master suite with a large bathroom, jetted tub, separate shower and double sinks. Bonus room can be used as a sitting area or office, oversized walk-in closets. Open living room and breakfast area overlooks a caged lanai with a view of your luscious and beautifully landscaped yard that features a 5 zone sprinkler system. Unwind in your heated Spa Pool and enjoy a meal in your custom Summer Kitchen with commercial grade appliances, excellent for outdoor entertaining and barbecues! Enjoy the sunshine and warm Florida weather all year long!
Last Agent to Sell the Property
Century 21 J.W.Morton R.E. License #3524592 Listed on: 04/29/2022

Last Buyer's Agent
Miami Association Member
Miami Association Member
Home Details
Home Type
- Single Family
Est. Annual Taxes
- $3,150
Year Built
- Built in 1993
Lot Details
- 1.07 Acre Lot
- Home fronts a canal
- Sprinkler System
- Landscaped with Trees
- Property is zoned CLR
HOA Fees
- $5 Monthly HOA Fees
Parking
- 2 Car Attached Garage
- Driveway
- Parking Garage Space
Home Design
- Block Foundation
- Shingle Roof
- Asphalt Roof
- Stucco
Interior Spaces
- 2,971 Sq Ft Home
- 1-Story Property
- Tray Ceiling
- Vaulted Ceiling
- Blinds
- Sliding Doors
- Lake Views
- Pull Down Stairs to Attic
- Laundry in unit
Kitchen
- Eat-In Kitchen
- Electric Oven
- Electric Cooktop
- Microwave
- Dishwasher
- Stone Countertops
- Solid Wood Cabinet
Flooring
- Carpet
- Laminate
- Ceramic Tile
Bedrooms and Bathrooms
- 3 Bedrooms
- Sitting Area In Primary Bedroom
- Primary Bedroom Suite
- Walk-In Closet
- 2 Full Bathrooms
- Dual Sinks
- Secondary Bathroom Jetted Tub
- Bathtub with Shower
- Garden Bath
- Separate Shower
Home Security
- Home Security System
- Fire and Smoke Detector
Pool
- In Ground Spa
- Heated Pool
- Screen Enclosure
Outdoor Features
- Canal Access
- Boat Ramp
- Lake Privileges
- Outdoor Kitchen
- Exterior Lighting
- Shed
- Outdoor Grill
- Rain Gutters
Schools
- Floral City Elementary School
- Inverness Middle School
- Citrus High School
Utilities
- Central Heating and Cooling System
- Heat Pump System
- Well
- Water Heater
- Septic Tank
Community Details
Overview
- Hampton Point Association, Phone Number (352) 637-1377
- Hampton Point Subdivision
Recreation
- Community Boat Facilities
Ownership History
Purchase Details
Home Financials for this Owner
Home Financials are based on the most recent Mortgage that was taken out on this home.Purchase Details
Home Financials for this Owner
Home Financials are based on the most recent Mortgage that was taken out on this home.Purchase Details
Home Financials for this Owner
Home Financials are based on the most recent Mortgage that was taken out on this home.Purchase Details
Purchase Details
Similar Homes in Inverness, FL
Home Values in the Area
Average Home Value in this Area
Purchase History
| Date | Type | Sale Price | Title Company |
|---|---|---|---|
| Warranty Deed | $427,000 | Ticon Title Company | |
| Warranty Deed | $390,000 | Jk Closing Attorneys Pllc | |
| Warranty Deed | $271,000 | A1 Title Of The Nature Coast | |
| Deed | $15,000 | -- | |
| Deed | $10,000 | -- |
Mortgage History
| Date | Status | Loan Amount | Loan Type |
|---|---|---|---|
| Open | $384,300 | New Conventional | |
| Previous Owner | $100,000 | New Conventional | |
| Previous Owner | $257,000 | New Conventional | |
| Previous Owner | $257,450 | New Conventional |
Property History
| Date | Event | Price | Change | Sq Ft Price |
|---|---|---|---|---|
| 12/06/2024 12/06/24 | Sold | $427,000 | -1.8% | $144 / Sq Ft |
| 10/20/2024 10/20/24 | Pending | -- | -- | -- |
| 10/17/2024 10/17/24 | Price Changed | $435,000 | -1.1% | $146 / Sq Ft |
| 08/31/2024 08/31/24 | For Sale | $439,900 | +12.8% | $148 / Sq Ft |
| 07/06/2022 07/06/22 | Sold | $390,000 | -8.2% | $131 / Sq Ft |
| 06/06/2022 06/06/22 | Pending | -- | -- | -- |
| 04/29/2022 04/29/22 | For Sale | $425,000 | +56.8% | $143 / Sq Ft |
| 12/05/2018 12/05/18 | Sold | $271,000 | +4.3% | $91 / Sq Ft |
| 11/05/2018 11/05/18 | Pending | -- | -- | -- |
| 10/07/2018 10/07/18 | For Sale | $259,900 | -- | $87 / Sq Ft |
Tax History Compared to Growth
Tax History
| Year | Tax Paid | Tax Assessment Tax Assessment Total Assessment is a certain percentage of the fair market value that is determined by local assessors to be the total taxable value of land and additions on the property. | Land | Improvement |
|---|---|---|---|---|
| 2024 | $5,500 | $399,540 | $46,430 | $353,110 |
| 2023 | $5,500 | $399,470 | $46,430 | $353,040 |
| 2022 | $3,281 | $253,617 | $0 | $0 |
| 2021 | $3,150 | $246,230 | $0 | $0 |
| 2020 | $3,055 | $258,290 | $29,760 | $228,530 |
| 2018 | $227 | $14,880 | $14,880 | $0 |
| 2017 | $232 | $14,880 | $14,880 | $0 |
| 2016 | $241 | $14,840 | $14,840 | $0 |
| 2015 | $247 | $14,840 | $14,840 | $0 |
| 2014 | $255 | $14,790 | $14,790 | $0 |
Agents Affiliated with this Home
-
Victor Core

Seller's Agent in 2024
Victor Core
RE/MAX
(941) 999-0988
1 in this area
43 Total Sales
-
Holland McKnight

Buyer's Agent in 2024
Holland McKnight
RE/MAX HOMETOWN
(813) 928-3413
2 in this area
59 Total Sales
-
Evangeline Hosier
E
Seller's Agent in 2022
Evangeline Hosier
Century 21 J.W.Morton R.E.
(352) 587-5059
4 in this area
20 Total Sales
-
M
Buyer's Agent in 2022
Miami Association Member
Miami Association Member
-
Virginia Enoch
V
Seller's Agent in 2018
Virginia Enoch
First Realty Team, LLC
(352) 651-4596
37 in this area
45 Total Sales
Map
Source: REALTORS® Association of Citrus County
MLS Number: 812466
APN: 20E-19S-35-0000-3C000-0280
- 9200 E Hampton Point Rd
- 8810 E Hampton Point Rd
- 8504 E Henderson Trail
- 8488 E Henderson Trail
- 4712 S Ironwood Point
- 8640 E Henderson Trail
- 4645 S Ironwood Point
- 8521 E Henderson Trail
- 8485 E Hampton Point Rd
- 8456 E Henderson Trail
- 4893 S Old Floral City Rd
- 9093 E Pinehurst Ct
- 4160 S Kenvera Loop
- 5666 S Florida Ave
- 4140 S Kenvera Loop
- 3051 S Old Floral City Rd
- 8663 E Hooker Place
- 8167 E Gobbler Ct
- 5373 S Stoneridge Dr
- 8801 E Moonrise Ln Unit 95
