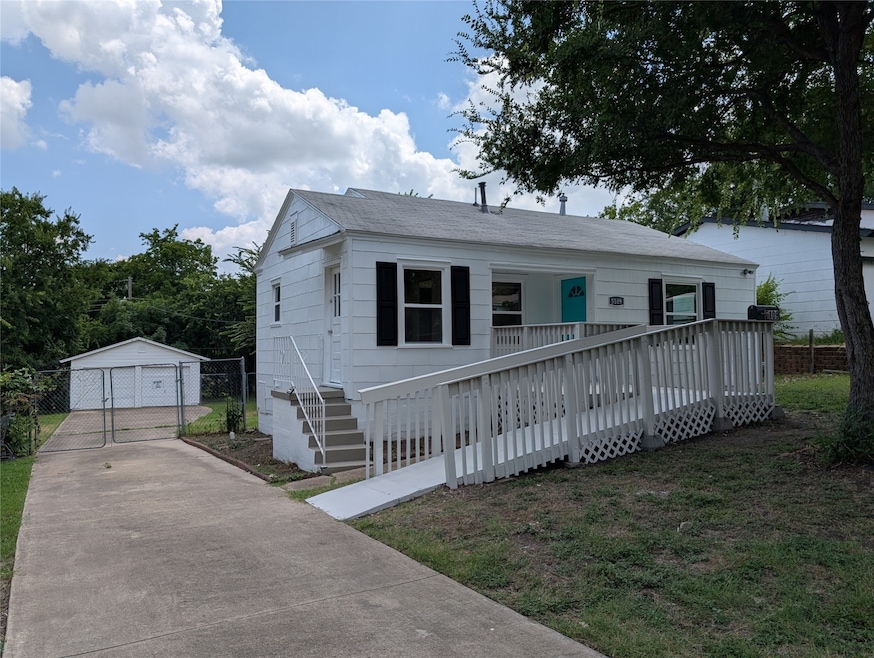
5109 Thurston Rd River Oaks, TX 76114
Estimated payment $1,303/month
Highlights
- Wood Flooring
- 1-Story Property
- Ceiling Fan
- Interior Lot
- Central Heating and Cooling System
- 2-minute walk to McGee Park
About This Home
Beautiful 2 bedroom 1 bath home with a large detached 2 car garage that sits on a very large lot. It is nestled in a prime location, just minutes from the River District, schools, dining, and shopping, this beautifully updated 2-bedroom, 1-bath home offers the perfect blend of comfort, style, and functionality.
The kitchen has been thoughtfully remodeled with custom wood cabinets, sleek new countertops, and modern appliances, making it a true focal point of the home. The original hardwood floors have been carefully restored, adding warmth and character to the living spaces, while brand-new windows throughout offer plenty of natural light and energy efficiency.
Additional updates include all new lighting and a newly repaired foundation with an engineer’s report, as well as updated sewer and water lines, ensuring long-term peace of mind. The detached 2-car garage offers ample storage and parking space.
Listing Agent
Welcome Home Residential, PLLC Brokerage Phone: 214-733-3596 License #0517879 Listed on: 08/09/2025
Home Details
Home Type
- Single Family
Est. Annual Taxes
- $2,660
Year Built
- Built in 1943
Lot Details
- 8,799 Sq Ft Lot
- Interior Lot
- Back Yard
Parking
- 2 Car Garage
- Driveway
Home Design
- Pillar, Post or Pier Foundation
- Composition Roof
Interior Spaces
- 797 Sq Ft Home
- 1-Story Property
- Ceiling Fan
- Wood Flooring
Kitchen
- Electric Range
- Microwave
- Dishwasher
- Disposal
Bedrooms and Bathrooms
- 2 Bedrooms
- 1 Full Bathroom
Schools
- Castleberr Elementary School
- Castleberr High School
Utilities
- Central Heating and Cooling System
Community Details
- River Oaks Add Subdivision
Listing and Financial Details
- Legal Lot and Block 5 / 8
- Assessor Parcel Number 02454734
Map
Home Values in the Area
Average Home Value in this Area
Tax History
| Year | Tax Paid | Tax Assessment Tax Assessment Total Assessment is a certain percentage of the fair market value that is determined by local assessors to be the total taxable value of land and additions on the property. | Land | Improvement |
|---|---|---|---|---|
| 2024 | $352 | $169,153 | $52,776 | $116,377 |
| 2023 | $2,374 | $165,840 | $52,776 | $113,064 |
| 2022 | $2,527 | $131,396 | $35,184 | $96,212 |
| 2021 | $2,101 | $112,760 | $16,000 | $96,760 |
| 2020 | $1,930 | $92,669 | $16,000 | $76,669 |
| 2019 | $1,872 | $93,392 | $16,000 | $77,392 |
| 2018 | $458 | $61,758 | $16,000 | $45,758 |
| 2017 | $1,582 | $65,494 | $16,000 | $49,494 |
| 2016 | $1,438 | $62,399 | $16,000 | $46,399 |
| 2015 | $945 | $46,400 | $16,500 | $29,900 |
| 2014 | $945 | $46,400 | $16,500 | $29,900 |
Property History
| Date | Event | Price | Change | Sq Ft Price |
|---|---|---|---|---|
| 08/13/2025 08/13/25 | Pending | -- | -- | -- |
| 08/09/2025 08/09/25 | For Sale | $199,900 | -- | $251 / Sq Ft |
Mortgage History
| Date | Status | Loan Amount | Loan Type |
|---|---|---|---|
| Closed | $258,000 | Reverse Mortgage Home Equity Conversion Mortgage | |
| Closed | $44,000 | Credit Line Revolving |
Similar Homes in the area
Source: North Texas Real Estate Information Systems (NTREIS)
MLS Number: 21027670
APN: 02454734
- 1513 Skyline Dr
- 1704 Brook Hollow Dr
- 5129 Kessler Rd
- 1813 Brook Hollow Dr
- 5415 Dartmouth Ave
- 1822 Roberts Cut Off Rd
- 4867 Lawther Dr
- 1611 Nancy Ln
- 1828 Shepheard Dr
- 1617 Montrose Dr
- 5524 Dartmouth Ave
- 5401 Baylor Ave
- 1118 Harvard St
- 4901 Circle Ridge Dr
- 1927 Yale St
- 1122 Long Ave
- 4507 Byrd Dr
- 1033 Lydick Ln
- 4405 Almena Rd
- 5005 Jacksboro Hwy






