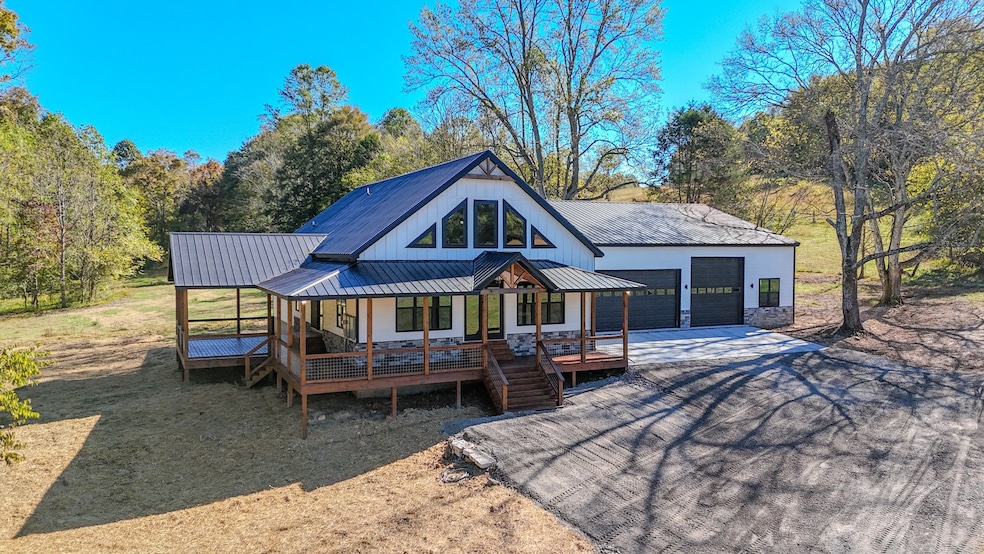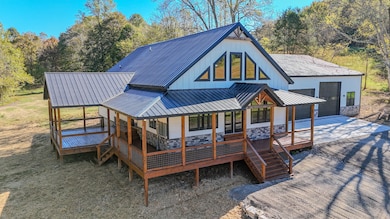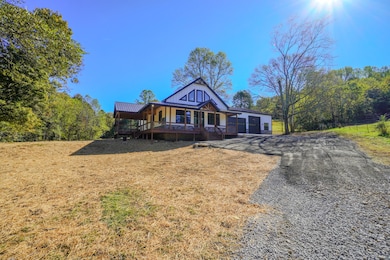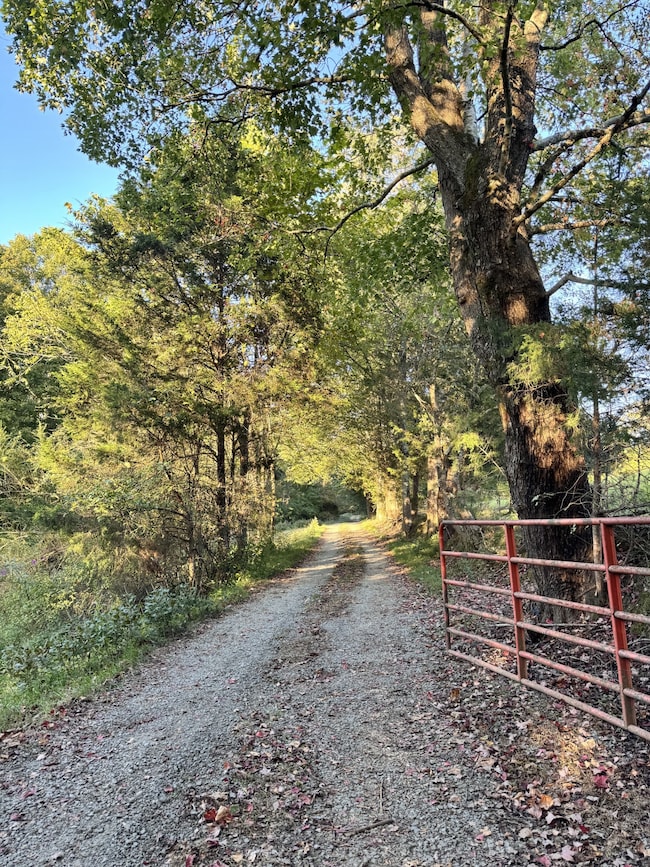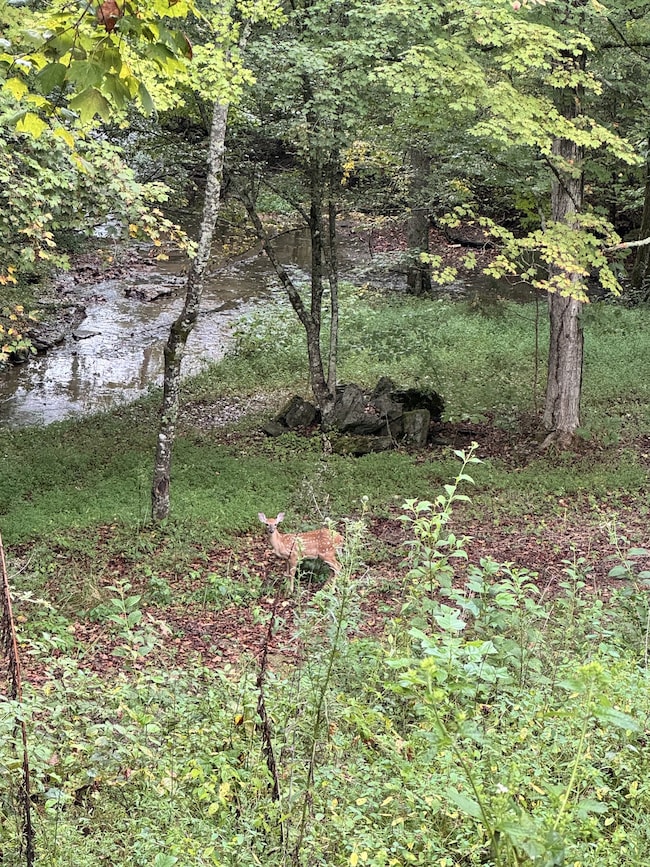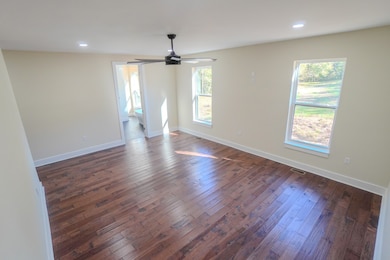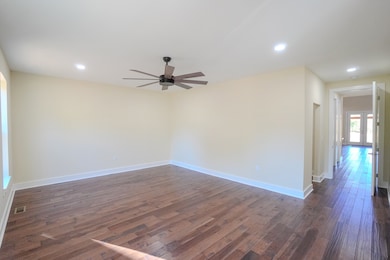5109 Union Camp Rd Lafayette, TN 37083
Estimated payment $4,691/month
Highlights
- Popular Property
- Barn
- Open Floorplan
- Water Views
- Home fronts a creek
- Deck
About This Home
Discover the perfect blend of country living and modern convenience in this custom-built 4-bedroom, 3-bath ranch-style home. Designed with care and built with the intention of being contractors personal residence, this property showcases exceptional craftsmanship, thoughtful details, and quality throughout. Step inside to an open floor plan filled with natural light, creating a warm and welcoming atmosphere. A dedicated office offers the ideal work-from-home space and can easily serve as a 4th bedroom to fit your needs. The property features an attached 48' x 50' insulated garage with concrete floor, providing incredible space for vehicles, storage, or a workshop—perfect for hobbies or business needs. Relax and take in the peaceful surroundings from the charming wraparound porch, where nature and comfort meet.
Nestled on a long, extensive gravel driveway, the home is beautifully secluded and enhanced by 2,300+ feet of creek frontage, a serene pond, with multiple springs on property, and expansive land that is truly a rare find with open pastures, woods, and abundance of wildlife!!! Whether you dream of a private getaway, a hobby farm, or simply room to roam, this property offers endless possibilities. Land with this much beauty and potential is hard to find—don’t miss your chance to own this private retreat where country living meets modern convenience!
Home Details
Home Type
- Single Family
Est. Annual Taxes
- $1,000
Year Built
- Built in 2025
Lot Details
- 17.13 Acre Lot
- Home fronts a creek
- Home fronts a pond
- Year Round Access
- Partially Fenced Property
- Private Lot
- Level Lot
- Hilly Lot
- Wooded Lot
Parking
- 6 Car Attached Garage
- Garage Door Opener
- Gravel Driveway
Property Views
- Water
- Bluff
- Valley
Home Design
- Metal Roof
- Stone Siding
- Hardboard
Interior Spaces
- 2,702 Sq Ft Home
- Property has 2 Levels
- Open Floorplan
- Wet Bar
- Built-In Features
- Bookcases
- High Ceiling
- Ceiling Fan
- ENERGY STAR Qualified Windows
- Combination Dining and Living Room
- Interior Storage Closet
- Washer and Electric Dryer Hookup
- Crawl Space
Kitchen
- Built-In Electric Oven
- Cooktop
- Microwave
- Dishwasher
- Kitchen Island
Flooring
- Wood
- Carpet
- Tile
Bedrooms and Bathrooms
- 4 Bedrooms | 2 Main Level Bedrooms
- Walk-In Closet
- 3 Full Bathrooms
- Double Vanity
Home Security
- Carbon Monoxide Detectors
- Fire and Smoke Detector
Outdoor Features
- Deck
- Covered Patio or Porch
Schools
- Red Boiling Springs Elementary School
- Macon County Junior High School
- Macon County High School
Farming
- Barn
Utilities
- Central Heating and Cooling System
- Septic Tank
Community Details
- No Home Owners Association
Listing and Financial Details
- Property Available on 10/6/25
Map
Home Values in the Area
Average Home Value in this Area
Property History
| Date | Event | Price | List to Sale | Price per Sq Ft |
|---|---|---|---|---|
| 10/06/2025 10/06/25 | For Sale | $875,900 | -- | $324 / Sq Ft |
Source: Realtracs
MLS Number: 3000703
- 0 Davenport Ln
- 0 Sycamore Valley Rd Unit RTC2770787
- 7299 Union Camp Rd
- 2907 Union Camp Rd
- 662 Wilmore Hollow Rd
- 828 Kirbytown Rd
- 2658 Sycamore Valley Rd
- 0 Wildcat Ln
- 532 Douglas Ln
- 2864 Sycamore Valley Rd
- 0 Peytons Creek Rd Unit RTC2980727
- 7140 Carthage Rd
- 5810 Carthage Rd
- 0 Red Boiling Road Springs Unit RTC3045652
- 3326 Highway 52 E
- 1069 Pleasant Shade Hwy
- 1263 Union Camp Rd
- 1675 Chigger Hollow Rd
- 1036 Union Camp Rd
- 445 Marys Ln
- 221 Cherokee Dr
- 210 Cherokee Dr
- 409 Birch St
- 6 Bee Branch Ln
- 333 Little Salt Lick Rd
- 108 Hayes St
- 131 Dixon Dr
- 129 Dixon Dr
- 111 Dixon Dr
- 138 Main St N Unit 5
- 70 Epoch Ct
- 378 River St Unit 4D
- 209 Hillcrest Dr N
- 105 Bright Ave
- 130 S Main St Unit 2
- 112 Swanee Ln
- 616 Emerson Ln
- 2010 Old Highway 31 E
- 2165 Union Chapel Rd
- 10 Main St E
