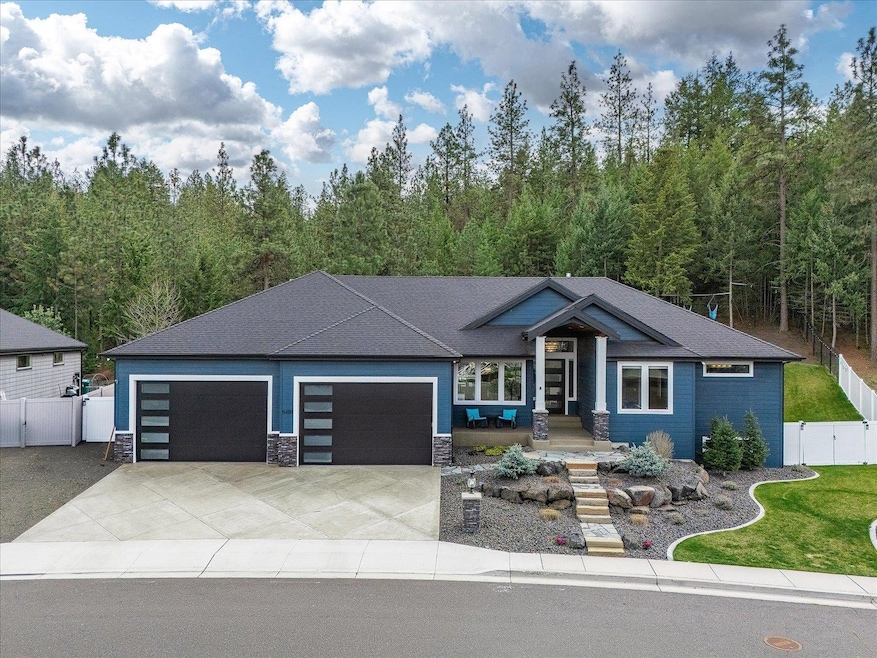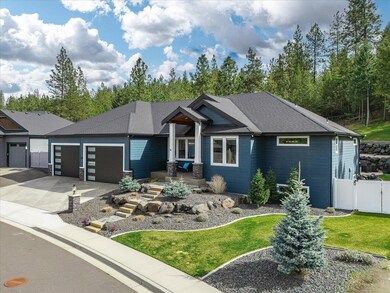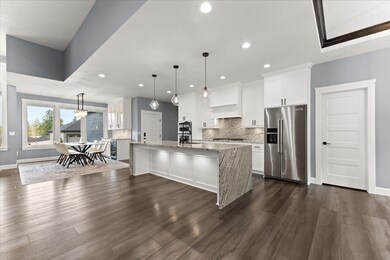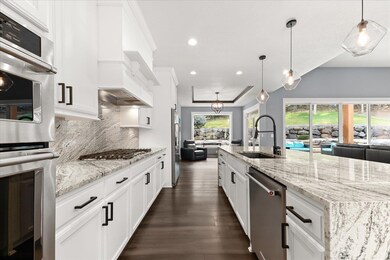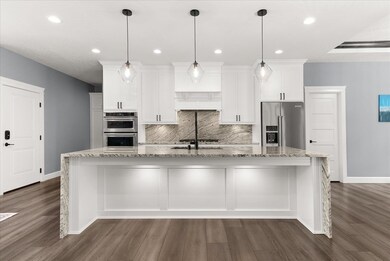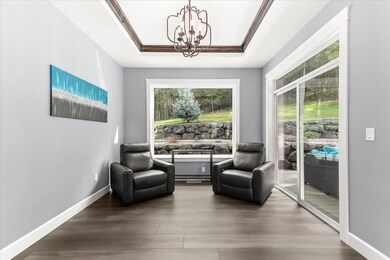
5109 W Bismark Ave Spokane, WA 99208
Northwest Spokane NeighborhoodEstimated payment $6,497/month
Highlights
- 0.4 Acre Lot
- Ranch Style House
- Solid Surface Countertops
- North Central High School Rated A-
- 1 Fireplace
- No HOA
About This Home
Stunning custom rancher built by Lawrence Custom Homes in 2019 in sought-after NW Spokane neighborhood offers privacy with easy access to Riverside State Park through your backyard. Step through the entryway to a spacious open-concept living area with cathedral ceilings, expansive windows, and a floor-to-ceiling fireplace. The kitchen features a waterfall island, high-end appliances, a double oven, large pantry, and wine bar. The layout is perfect for entertaining, and the immaculate, oversized backyard offers direct access to private trails. Primary and basement bathroom feature heated floors, with the primary suite including a steam shower, double vanity and double toilets. The basement also includes a kitchenette, and a private suite with a full bath and walk-in closet. Smart features include a Leviton electrical panel, smart switches, Google integration, MyQ garage doors, Nest, and Lorex HD cameras. The 1300+sqft 6-car garage has a dog bath, separate furnace, and generator hook-up.
Home Details
Home Type
- Single Family
Est. Annual Taxes
- $7,431
Year Built
- Built in 2019
Parking
- 4 Car Attached Garage
- Workshop in Garage
Home Design
- Ranch Style House
- Brick or Stone Veneer
- Hardboard
Interior Spaces
- 4,040 Sq Ft Home
- 1 Fireplace
- Basement Fills Entire Space Under The House
Kitchen
- Double Oven
- Built-In Range
- Microwave
- Dishwasher
- Kitchen Island
- Solid Surface Countertops
- Disposal
Bedrooms and Bathrooms
- 4 Bedrooms
- 4 Bathrooms
Laundry
- Dryer
- Washer
Schools
- Glover Middle School
- North Central High School
Utilities
- Forced Air Heating and Cooling System
- Furnace
- Programmable Thermostat
- High Speed Internet
Additional Features
- Air Cleaner
- 0.4 Acre Lot
Community Details
- No Home Owners Association
Listing and Financial Details
- Assessor Parcel Number 26342.3408
Map
Home Values in the Area
Average Home Value in this Area
Tax History
| Year | Tax Paid | Tax Assessment Tax Assessment Total Assessment is a certain percentage of the fair market value that is determined by local assessors to be the total taxable value of land and additions on the property. | Land | Improvement |
|---|---|---|---|---|
| 2024 | $7,431 | $748,400 | $110,000 | $638,400 |
| 2023 | $7,152 | $748,400 | $110,000 | $638,400 |
| 2022 | $6,537 | $730,700 | $110,000 | $620,700 |
| 2021 | $6,353 | $533,700 | $77,000 | $456,700 |
| 2020 | $5,624 | $454,900 | $73,000 | $381,900 |
| 2019 | $842 | $70,000 | $70,000 | $0 |
| 2018 | $978 | $70,000 | $70,000 | $0 |
| 2017 | $7 | $0 | $0 | $0 |
Property History
| Date | Event | Price | Change | Sq Ft Price |
|---|---|---|---|---|
| 04/18/2025 04/18/25 | Pending | -- | -- | -- |
| 04/10/2025 04/10/25 | For Sale | $1,050,000 | +54.4% | $260 / Sq Ft |
| 03/25/2020 03/25/20 | Sold | $680,100 | 0.0% | $168 / Sq Ft |
| 03/25/2020 03/25/20 | Pending | -- | -- | -- |
| 04/01/2019 04/01/19 | For Sale | $680,100 | -- | $168 / Sq Ft |
Purchase History
| Date | Type | Sale Price | Title Company |
|---|---|---|---|
| Warranty Deed | -- | Inland Professional Title | |
| Warranty Deed | $76,000 | Inland Professional Title |
Similar Homes in Spokane, WA
Source: Spokane Association of REALTORS®
MLS Number: 202514812
APN: 26342.3408
- 6010 N Windsor St
- 5135 W Francis Ave
- 6112 N Royal Dr
- 4615 W Coventry Ln
- 4612 W Coventry Ln
- 6427 N Royal Crescent Ln
- 4801 W 9 Mile Rd
- 6805 N Royal Ln
- 5318 W Woodside Ave
- 6816 N Cambridge Ln
- 6831 N Cambridge Ln
- 6124 N Driscoll Blvd
- 6212 N Assembly St
- 6217 N Forest Blvd
- 5715 N Alameda Blvd
- 6123 N Greenwood Blvd
- 10433 N Assembly St
- 10455 N Assembly St
- 10475 N Assembly St
- 10484 N Assembly St
