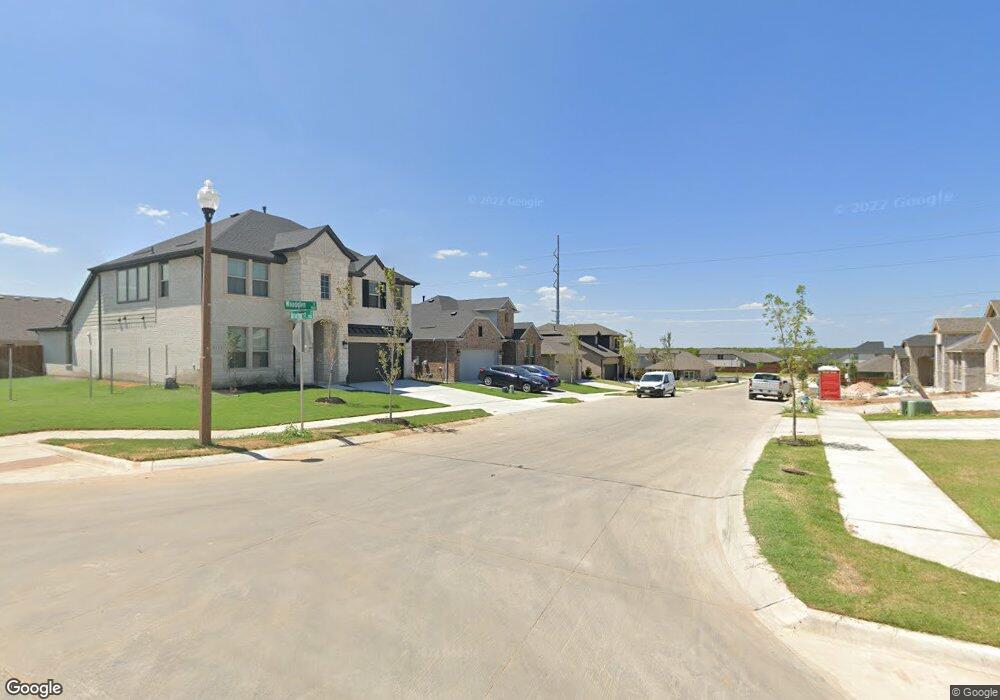
5109 Woodglen Dr Denton, TX 76207
North Denton NeighborhoodHighlights
- Open Floorplan
- Granite Countertops
- 2 Car Attached Garage
- Denton High School Rated A-
- Covered Patio or Porch
- Walk-In Closet
About This Home
Stunning 4BR, 2BA Rental Ready for Move-In in Prime Denton Location!
Welcome to your next home! This lovely 4 bedroom, 2 bathroom house, built in 2022, offers a fantastic blend of modern upgrades and convenient living, complete with a 2-car garage. Spacious Living: Enjoy a large family room with abundant natural light, a spacious foyer, and a cozy fireplace. The kitchen boasts elegant granite counters, upgraded cabinets, and modern stainless steel appliances. Both bathrooms feature premium finishes, including marble counters and the convenience of double sinks in the master bath. Upgrades include durable tile floors throughout the main areas, built in Hall Tree, relaxing covered patio and a sprinkler system with a rain and freeze sensor for easy yard maintenance. The home is conveniently located near key Denton landmarks and amenities, including: Water Works Park University of North Texas Texas Woman's University Denton downtown Major Shopping Centers All are located within a 5-mile radius!
Listing Agent
Worth Clark Realty Brokerage Email: bernaozmen@hotmail.com,bernaozmen@hotmail.com License #0768586 Listed on: 11/20/2025

Home Details
Home Type
- Single Family
Est. Annual Taxes
- $6,436
Year Built
- Built in 2021
Lot Details
- 5,489 Sq Ft Lot
- Wood Fence
Parking
- 2 Car Attached Garage
Interior Spaces
- 1,850 Sq Ft Home
- 1-Story Property
- Open Floorplan
- Ceiling Fan
- Gas Fireplace
- Washer and Electric Dryer Hookup
Kitchen
- Gas Range
- Microwave
- Dishwasher
- Granite Countertops
- Disposal
Flooring
- Carpet
- Tile
Bedrooms and Bathrooms
- 4 Bedrooms
- Walk-In Closet
- 2 Full Bathrooms
Schools
- Ginnings Elementary School
- Ryan H S High School
Additional Features
- Covered Patio or Porch
- Central Heating and Cooling System
Listing and Financial Details
- Residential Lease
- Property Available on 11/20/25
- Tenant pays for all utilities
- 12 Month Lease Term
- Legal Lot and Block 7 / C
- Assessor Parcel Number R774181
Community Details
Overview
- Association fees include ground maintenance
- Stark Farms HOA
- Stark Farms Ph 1 Subdivision
Pet Policy
- Limit on the number of pets
- Pet Size Limit
- Pet Deposit $300
- Dogs and Cats Allowed
- Breed Restrictions
Map
About the Listing Agent

I am a licensed Real Estate Agent who has been in the real estate industry as an Investor and a Realtor. My goal is to help my clients buy or sell the most important asset of their lives.
BERNA's Other Listings
Source: North Texas Real Estate Information Systems (NTREIS)
MLS Number: 21117243
APN: R774181
- 2400 Briarhurst Ct
- 5301 Basham Ln
- 5308 Overbrook Dr
- 2204 Briarbrook Dr
- 5400 Overbrook Dr
- 5404 Overbrook Dr
- Teton Plan at Stark Farms
- Brooks Plan at Stark Farms
- Sierra Plan at Stark Farms
- Rainier Plan at Stark Farms
- Cascade Plan at Stark Farms
- Berkshire Plan at Stark Farms
- Allegheny Plan at Stark Farms
- 5404 Fairdale Dr
- 2100 Briarbrook Dr
- 2024 Briarbrook Dr
- 5312 Inwood Dr
- 5305 Inwood Dr
- 5312 Bordley Dr
- 5404 Bordley Dr
- 5400 Overbrook Dr
- 5309 Pagewood Dr
- 5408 Locke Dr
- 5417 Everly Ct
- 5116 Shady River Dr
- 5505 Candlewood Dr
- 5103 Totem Trail
- 5111 Eden Point Dr
- 5340 Elkridge Dr
- 5131 Eden Point Dr
- 1420 Stuarts Forest Dr
- 3909 N Loop 288
- 2951 Picadilly Ln
- 1250 Randall St
- 1435 Saddlehorn Dr
- 1362 Turkey Run Dr
- 1610 Poinsettia Blvd
- 1354 Turkey Run Dr
- 1314 Garden Grove Dr
- 1311 Garden Grove Dr
