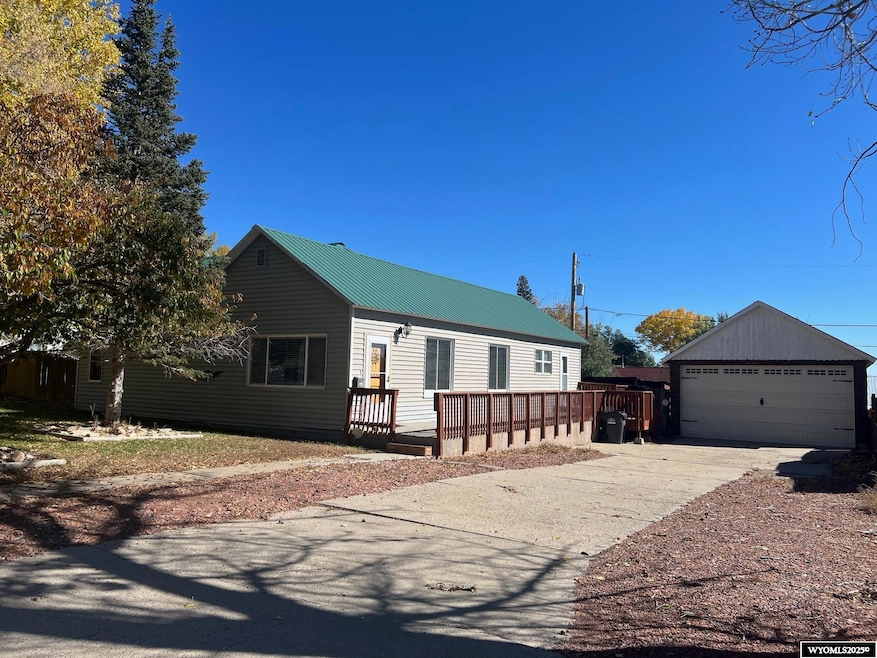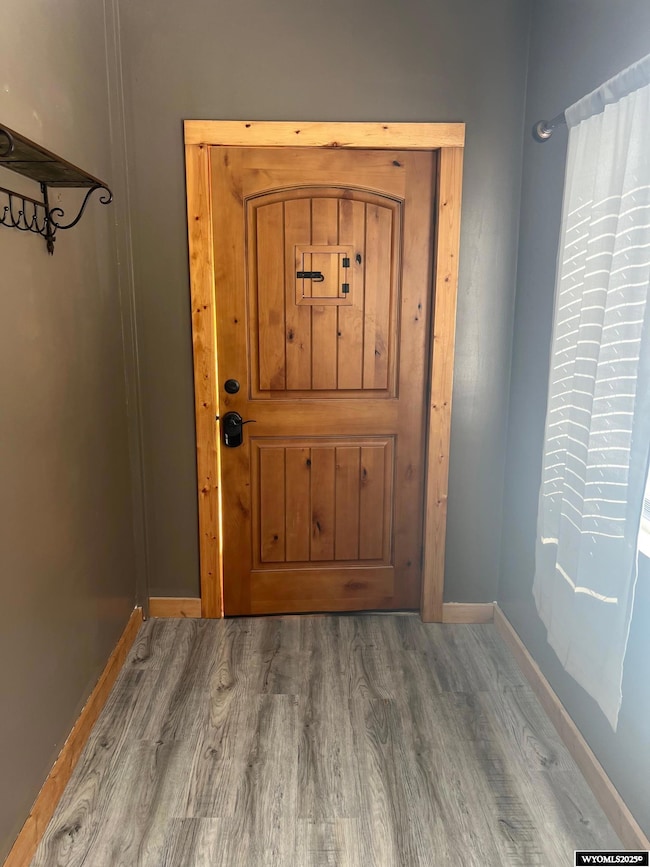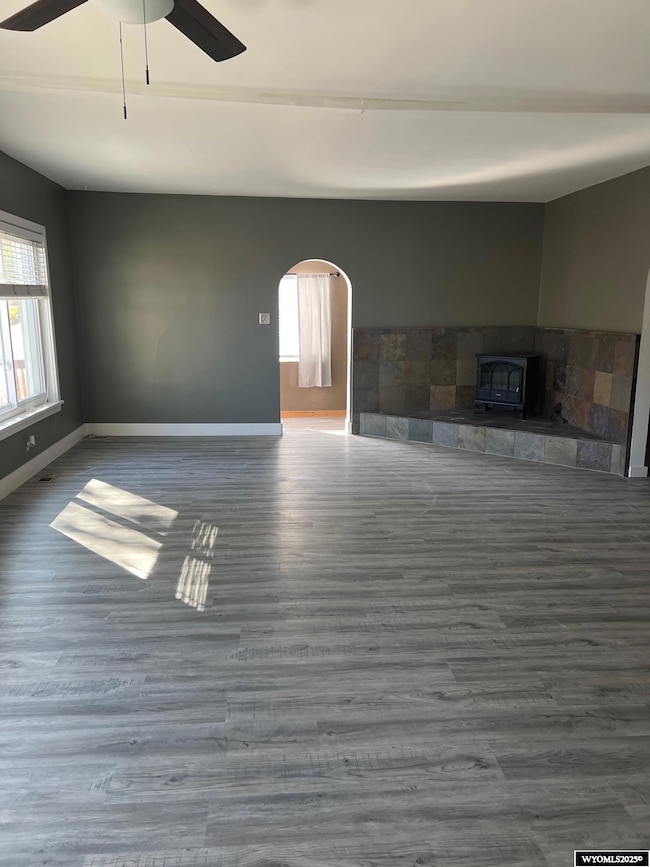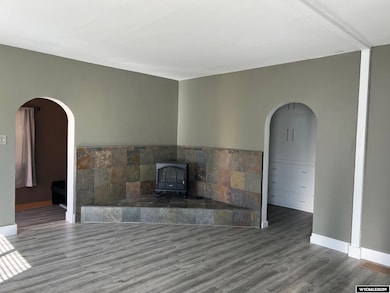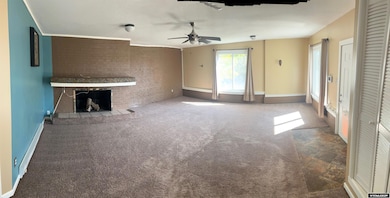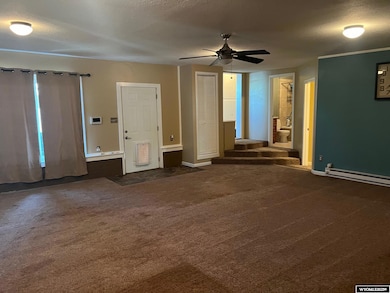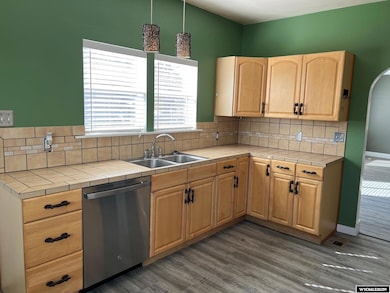
511 14th St Rawlins, WY 82301
Estimated payment $1,638/month
Total Views
21,809
3
Beds
2
Baths
2,180
Sq Ft
$132
Price per Sq Ft
Highlights
- Ranch Style House
- Breakfast Area or Nook
- Fireplace
- No HOA
- 2 Car Detached Garage
- Double Pane Windows
About This Home
Spacious one level home with detatched Mother-in-laws suite. New windows in living room, new heater and A/C, new flooring, and new appliances. This home has a large spacious living room. The family room has a fireplace and is very open and large and walks out to the deck in the back yard. 2 bathrooms have been remodeled.
Home Details
Home Type
- Single Family
Est. Annual Taxes
- $1,922
Year Built
- Built in 1918
Lot Details
- 9,583 Sq Ft Lot
- Wood Fence
- Landscaped
- Property is zoned Carbon-Park
Home Design
- Ranch Style House
- Concrete Foundation
- Architectural Shingle Roof
- Vinyl Construction Material
- Tile
Interior Spaces
- 2,180 Sq Ft Home
- Built-In Features
- Fireplace
- Double Pane Windows
- Family Room
- Living Room
- Dining Room
- Laundry on main level
Kitchen
- Breakfast Area or Nook
- Oven or Range
- Microwave
- Dishwasher
- Disposal
Flooring
- Carpet
- Laminate
- Tile
Bedrooms and Bathrooms
- 3 Bedrooms
- 2 Bathrooms
Parking
- 2 Car Detached Garage
- Garage Door Opener
Additional Features
- Patio
- Forced Air Heating System
Community Details
- No Home Owners Association
Map
Create a Home Valuation Report for This Property
The Home Valuation Report is an in-depth analysis detailing your home's value as well as a comparison with similar homes in the area
Tax History
| Year | Tax Paid | Tax Assessment Tax Assessment Total Assessment is a certain percentage of the fair market value that is determined by local assessors to be the total taxable value of land and additions on the property. | Land | Improvement |
|---|---|---|---|---|
| 2025 | $1,922 | $20,306 | $3,140 | $17,166 |
| 2024 | $19 | $26,623 | $4,187 | $22,436 |
| 2023 | $1,984 | $27,482 | $3,806 | $23,676 |
| 2022 | $1,758 | $24,010 | $3,806 | $20,204 |
| 2021 | $1,758 | $22,336 | $2,390 | $19,946 |
| 2020 | $1,604 | $66,546 | $7,170 | $59,376 |
| 2019 | $1,581 | $21,991 | $2,390 | $19,601 |
| 2018 | $1,646 | $22,519 | $2,390 | $20,129 |
| 2017 | $1,609 | $22,128 | $2,390 | $19,738 |
| 2016 | $1,585 | $21,802 | $2,390 | $19,412 |
| 2015 | -- | $21,205 | $2,390 | $18,815 |
| 2014 | -- | $22,724 | $2,390 | $20,334 |
Source: Public Records
Property History
| Date | Event | Price | List to Sale | Price per Sq Ft |
|---|---|---|---|---|
| 02/05/2026 02/05/26 | Price Changed | $287,000 | -3.7% | $132 / Sq Ft |
| 12/17/2025 12/17/25 | Price Changed | $298,000 | -3.6% | $137 / Sq Ft |
| 12/01/2025 12/01/25 | Price Changed | $309,000 | -2.8% | $142 / Sq Ft |
| 10/07/2025 10/07/25 | For Sale | $318,000 | -- | $146 / Sq Ft |
Source: Wyoming MLS
Purchase History
| Date | Type | Sale Price | Title Company |
|---|---|---|---|
| Warranty Deed | -- | None Available | |
| Warranty Deed | -- | None Available | |
| Interfamily Deed Transfer | -- | Performance Title Inc | |
| Corporate Deed | -- | None Available | |
| Warranty Deed | -- | None Available |
Source: Public Records
Mortgage History
| Date | Status | Loan Amount | Loan Type |
|---|---|---|---|
| Open | $243,508 | FHA | |
| Previous Owner | $215,650 | New Conventional | |
| Previous Owner | $177,250 | New Conventional | |
| Previous Owner | $179,000 | New Conventional | |
| Previous Owner | $115,200 | New Conventional |
Source: Public Records
About the Listing Agent
Patricia's Other Listings
Source: Wyoming MLS
MLS Number: 20255412
APN: R0008991
Nearby Homes
Your Personal Tour Guide
Ask me questions while you tour the home.
