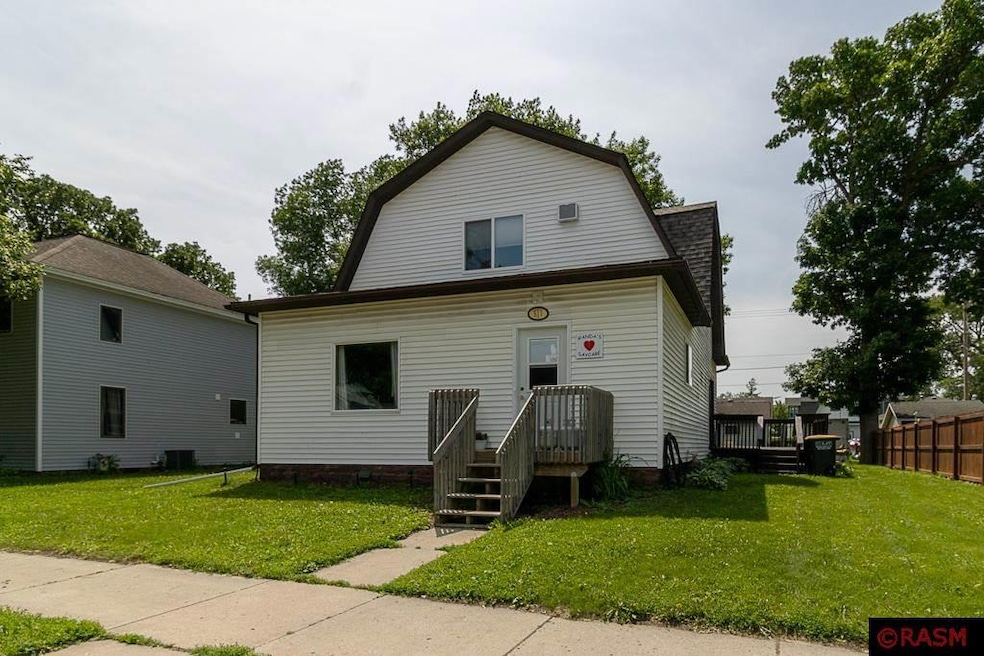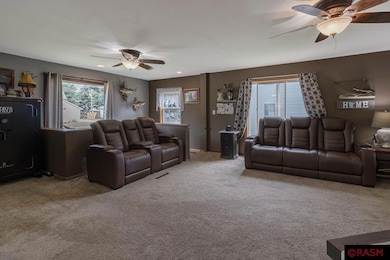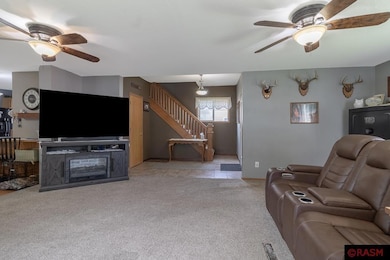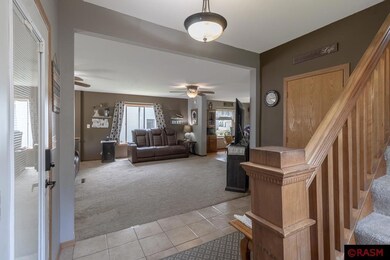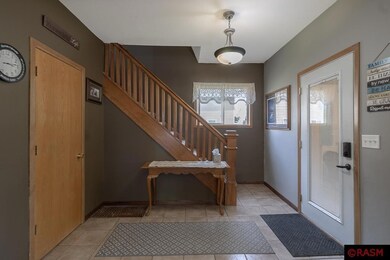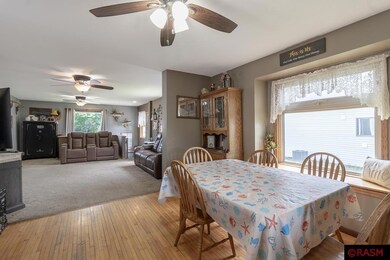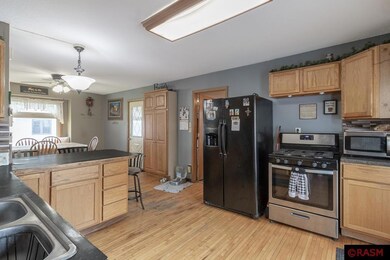
511 511 S Main St Lake Crystal, MN 56055
Estimated payment $1,593/month
Highlights
- Open Floorplan
- Deck
- 2 Car Detached Garage
- Lake Crystal Wellcome Memorial Elementary School Rated A-
- Wood Flooring
- Eat-In Kitchen
About This Home
Spacious and updated 4-bedroom, 3-bath home offers the perfect blend of character and modern convenience. Inside, you’ll find an open floor plan that flows seamlessly between the living, dining, and kitchen areas. The fully finished, newly remodeled basement provides additional living space with endless possibilities, from a family room to a guest suite or home office. Main floor laundry adds convenience, while two decks offer great outdoor living options. The partially fenced backyard is perfect for pets, play, or gardening. A standout feature is the oversized 2+ car detached garage/workshop with alley access—heated, air-conditioned, and ready for any hobbyist.
Home Details
Home Type
- Single Family
Est. Annual Taxes
- $2,214
Year Built
- Built in 1920
Lot Details
- 6,970 Sq Ft Lot
- Lot Dimensions are 50 x 144
- Partially Fenced Property
Home Design
- Frame Construction
- Asphalt Shingled Roof
- Vinyl Siding
Interior Spaces
- 2-Story Property
- Open Floorplan
- Ceiling Fan
- Window Treatments
- Combination Kitchen and Dining Room
- Wood Flooring
Kitchen
- Eat-In Kitchen
- Range
- Microwave
- Dishwasher
- Kitchen Island
Bedrooms and Bathrooms
- 4 Bedrooms
- Bathroom on Main Level
Laundry
- Dryer
- Washer
Finished Basement
- Basement Fills Entire Space Under The House
- Sump Pump
- Block Basement Construction
- Basement Window Egress
Home Security
- Carbon Monoxide Detectors
- Fire and Smoke Detector
Parking
- 2 Car Detached Garage
- Garage Door Opener
Outdoor Features
- Deck
- Storage Shed
Utilities
- Forced Air Heating and Cooling System
- Water Softener is Owned
Listing and Financial Details
- Assessor Parcel Number R09.12.05.185.011
Map
Home Values in the Area
Average Home Value in this Area
Tax History
| Year | Tax Paid | Tax Assessment Tax Assessment Total Assessment is a certain percentage of the fair market value that is determined by local assessors to be the total taxable value of land and additions on the property. | Land | Improvement |
|---|---|---|---|---|
| 2025 | $2,344 | $230,400 | $14,900 | $215,500 |
| 2024 | $2,344 | $201,400 | $14,900 | $186,500 |
| 2023 | $2,214 | $214,000 | $14,900 | $199,100 |
| 2022 | $1,834 | $187,300 | $14,900 | $172,400 |
| 2021 | $1,718 | $149,400 | $14,900 | $134,500 |
| 2020 | $1,664 | $135,600 | $14,900 | $120,700 |
| 2019 | $1,600 | $135,600 | $14,900 | $120,700 |
| 2018 | $1,534 | $130,700 | $12,400 | $118,300 |
| 2017 | $1,534 | $128,300 | $12,400 | $115,900 |
| 2016 | $1,502 | $122,200 | $12,400 | $109,800 |
| 2015 | $15 | $116,100 | $12,400 | $103,700 |
| 2014 | $1,696 | $116,100 | $12,400 | $103,700 |
Property History
| Date | Event | Price | Change | Sq Ft Price |
|---|---|---|---|---|
| 07/16/2025 07/16/25 | Pending | -- | -- | -- |
| 07/07/2025 07/07/25 | Price Changed | $254,900 | -1.9% | $118 / Sq Ft |
| 06/27/2025 06/27/25 | Price Changed | $259,900 | -1.9% | $121 / Sq Ft |
| 06/17/2025 06/17/25 | For Sale | $264,900 | -- | $123 / Sq Ft |
Similar Homes in Lake Crystal, MN
Source: REALTOR® Association of Southern Minnesota
MLS Number: 7037823
APN: R09-12-05-185-011
- 341 S Main St
- 341 341 S Main St
- 671 S Anna Ave
- 431 W Humphrey St
- 212 S Oakland St
- 252 N Hunt St
- 326 N Main St
- 326 326 N Main St
- 749 749 E Blue Earth St
- 651 651 Daisy Ct
- 651 Daisy Ct
- 0 Tbd Edgewater Rd Unit 7036053
- 0 Tbd Edgewater Rd Unit 7036052
- Lot 2 Edgewater Rd
- Lot 1 Edgewater Rd
- 900 Lakeview Rd
- 1111 1111 Crystal Lake Dr
- 1111 Crystal Lake Dr
- 1005 Lakeview Rd
- 52084 190th Ln
