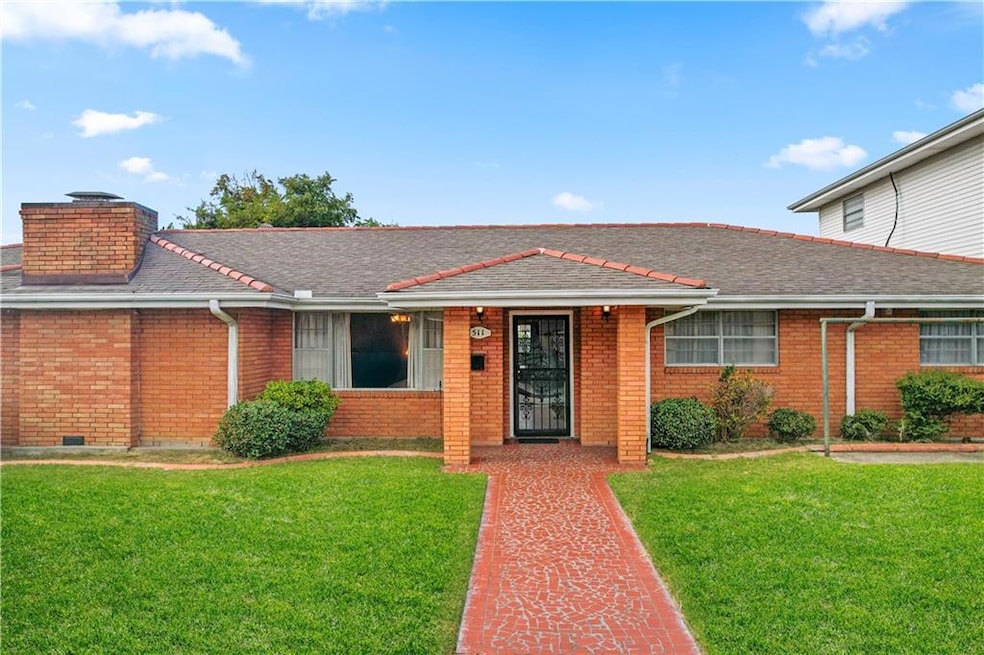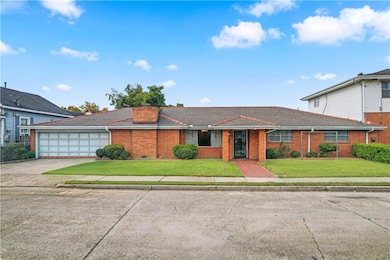
511 9th St Gretna, LA 70053
Estimated payment $4,194/month
Highlights
- Traditional Architecture
- Oversized Lot
- Two cooling system units
- Gretna No. 2 Academy for Advanced Studies Rated A-
- 2 Car Attached Garage
- 4-minute walk to Gretna Heritage Playground
About This Home
Discover a rare opportunity in historic Gretna: a property that combines a single-family home, a spacious two-bedroom apartment, and a versatile commercial space—all in one location. Main Home: The residence features an oversized living/family room great for entertaining, along with an open kitchen and dining area great for gatherings. Two bedrooms and a hall bathroom are located on one side of the home, while the primary bedroom includes its own private bathroom. An additional room off the kitchen can serve as a bedroom, laundry room, or flex space. The home also includes a two-car garage with an attached storage room. Apartment: Situated above the commercial space, the apartment welcomes you with a comfortable living room that flows into the dining area and kitchen. It offers two generously sized bedrooms and one full bathroom, a utility room, and a reserved parking spot—an excellent option for rental income or extended family. Commercial Space: The ground-floor commercial unit features a large open showroom, plus two additional rooms suitable for storage or office use. A convenient half bath is located at the back of the space, making this area great for a variety of business needs. Don’t miss out on this incredible multi-use property and the endless possibilities it offers!
Home Details
Home Type
- Single Family
Year Built
- Built in 1962
Lot Details
- Lot Dimensions are 60x120
- Oversized Lot
- Property is in very good condition
Parking
- 2 Car Attached Garage
Home Design
- Traditional Architecture
- Brick Exterior Construction
- Slab Foundation
- Shingle Roof
- Vinyl Siding
- Concrete Block And Stucco Construction
Interior Spaces
- 4,692 Sq Ft Home
- Property has 1 Level
- Ceiling Fan
- Gas Fireplace
- Attic Fan
- Fire and Smoke Detector
Kitchen
- Oven
- Microwave
- Dishwasher
Bedrooms and Bathrooms
- 4 Bedrooms
- 2 Full Bathrooms
Laundry
- Laundry Room
- Dryer
- Washer
Location
- City Lot
Utilities
- Two cooling system units
- Central Air
- Multiple Heating Units
- High-Efficiency Water Heater
Listing and Financial Details
- Tax Lot 9&10
- Assessor Parcel Number 0100003195
Map
Home Values in the Area
Average Home Value in this Area
Property History
| Date | Event | Price | List to Sale | Price per Sq Ft |
|---|---|---|---|---|
| 01/07/2026 01/07/26 | Price Changed | $665,000 | -1.5% | $142 / Sq Ft |
| 11/21/2025 11/21/25 | For Sale | $675,000 | -- | $144 / Sq Ft |
About the Listing Agent

After graduating with a Bachelor’s Degree in Family Consumer Science from Southeastern Louisiana University, Kelly always knew that she wanted to work with people. Kelly worked in Retail Management for fourteen years before finding her passion for real estate. She started her career with selling new construction for seven years in the Southern Louisiana region. Kelly also has a background experience in managing coworkers in the real estate arena. She is a true people pleaser with strong but
Kelly's Other Listings
Source: ROAM MLS
MLS Number: 2531198
- 542 9th St Unit B
- 814 Fried St
- 900 Fried St
- 211 9th St
- 824 Weyer St
- 535 Lafayette St Unit 2
- 627 Fried St
- 506 Lafayette St Unit D
- 403 Westbank Expy
- 403 Westbank Expressway None
- 601 4th St Unit D
- 1015 7th St Unit C
- 1037 6th St
- 300 Lafayette St
- 805 Gulf Dr
- 1113 Dolhonde St
- 1123 6th St Unit B
- 838 2nd St
- 718 16th St
- 726 16th St






