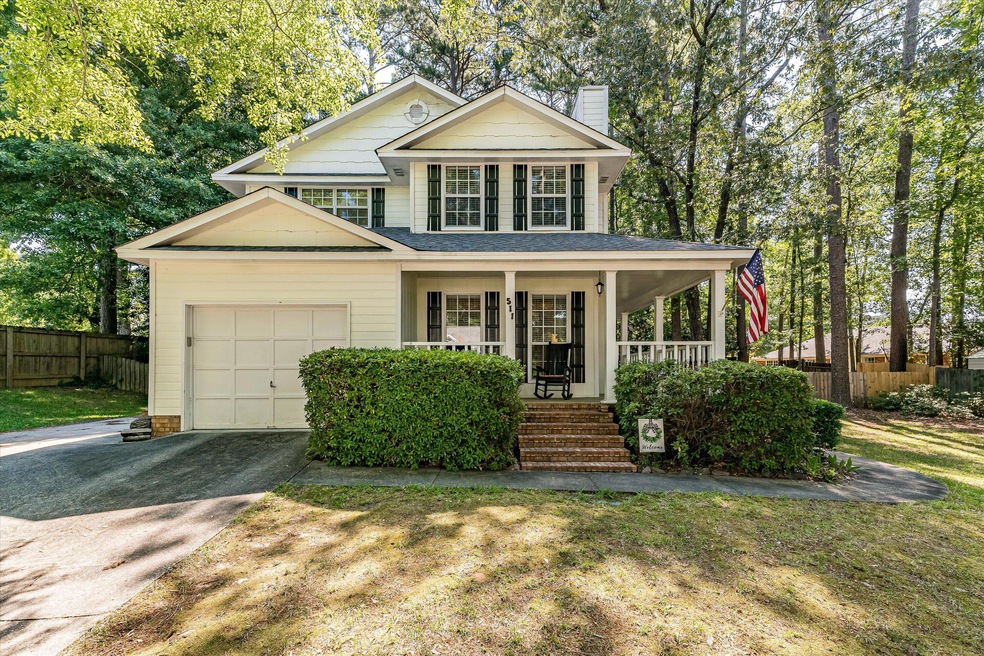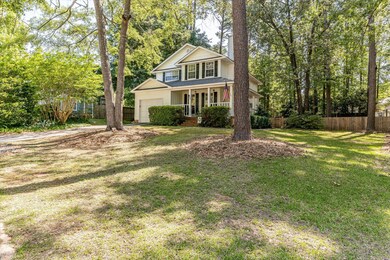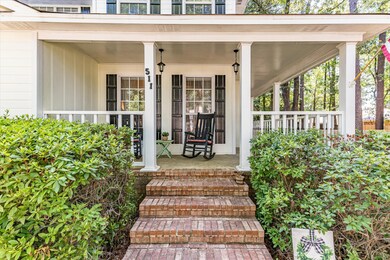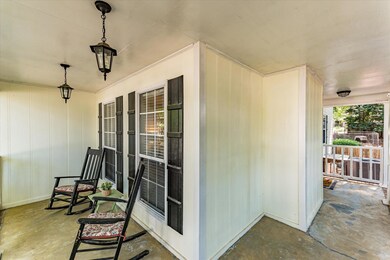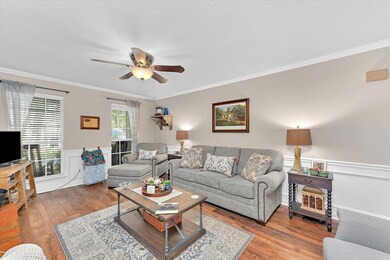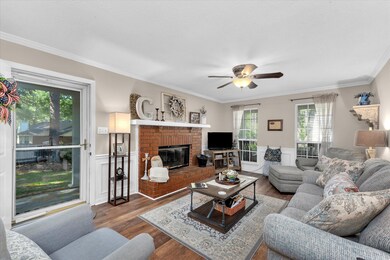
Highlights
- Deck
- Newly Painted Property
- Separate Outdoor Workshop
- Blue Ridge Elementary School Rated A
- No HOA
- Cul-De-Sac
About This Home
As of July 2022Welcome to Arlington Court! A hidden beauty in Halifax North, just a short walk away from all local schools. This is 3b 2.5ba home is tucked away in a cul-de-sac with lots of surrounding nature. Upon entry to the home through the highly sought after front porch, homeowners can enjoy a quiet living area featuring a wood-burning fireplace. Also on the main level is a half-bath, the kitchen & breakfast room with separate dining area. All kitchen appliances to remain including stainless steel oven/range, refrigerator, built-in microwave, and dishwasher. All bedrooms are located upstairs with the Owners Suite featuring a private bathroom and large walk-in closet. Newly painted walls throughout the entire home. New LVP flooring in main living area and carpet in all bedrooms. Single-car garage.
Last Agent to Sell the Property
Meybohm Real Estate - Evans License #362434 Listed on: 06/07/2022

Home Details
Home Type
- Single Family
Est. Annual Taxes
- $1,923
Year Built
- Built in 1986
Lot Details
- 0.31 Acre Lot
- Lot Dimensions are 90x127
- Cul-De-Sac
- Privacy Fence
Parking
- 1 Car Garage
- Garage Door Opener
Home Design
- Newly Painted Property
- Block Foundation
- Composition Roof
- Wood Siding
Interior Spaces
- 1,730 Sq Ft Home
- 2-Story Property
- Ceiling Fan
- Brick Fireplace
- Blinds
- Living Room with Fireplace
- Dining Room
- Washer and Electric Dryer Hookup
Flooring
- Carpet
- Vinyl
Bedrooms and Bathrooms
- 3 Bedrooms
- Primary Bedroom Upstairs
- Walk-In Closet
Attic
- Attic Floors
- Pull Down Stairs to Attic
Home Security
- Storm Doors
- Fire and Smoke Detector
Outdoor Features
- Deck
- Separate Outdoor Workshop
- Front Porch
Schools
- Blue Ridge Elementary School
- Lakeside Middle School
- Lakeside High School
Utilities
- Forced Air Heating and Cooling System
- Hot Water Heating System
- Cable TV Available
Community Details
- No Home Owners Association
- Halifax North Subdivision
Listing and Financial Details
- Assessor Parcel Number 077E322
Ownership History
Purchase Details
Purchase Details
Home Financials for this Owner
Home Financials are based on the most recent Mortgage that was taken out on this home.Purchase Details
Home Financials for this Owner
Home Financials are based on the most recent Mortgage that was taken out on this home.Purchase Details
Home Financials for this Owner
Home Financials are based on the most recent Mortgage that was taken out on this home.Purchase Details
Home Financials for this Owner
Home Financials are based on the most recent Mortgage that was taken out on this home.Purchase Details
Home Financials for this Owner
Home Financials are based on the most recent Mortgage that was taken out on this home.Similar Homes in Evans, GA
Home Values in the Area
Average Home Value in this Area
Purchase History
| Date | Type | Sale Price | Title Company |
|---|---|---|---|
| Warranty Deed | $153,145 | -- | |
| Warranty Deed | $108,500 | -- | |
| Warranty Deed | $265,000 | -- | |
| Warranty Deed | $170,000 | -- | |
| Deed | $137,000 | -- | |
| Warranty Deed | $119,500 | -- | |
| Warranty Deed | $109,900 | -- |
Mortgage History
| Date | Status | Loan Amount | Loan Type |
|---|---|---|---|
| Previous Owner | $250,000 | New Conventional | |
| Previous Owner | $161,500 | New Conventional | |
| Previous Owner | $139,945 | VA | |
| Previous Owner | $121,292 | VA | |
| Previous Owner | $104,400 | No Value Available |
Property History
| Date | Event | Price | Change | Sq Ft Price |
|---|---|---|---|---|
| 02/02/2025 02/02/25 | For Sale | $319,900 | +20.7% | $176 / Sq Ft |
| 07/08/2022 07/08/22 | Sold | $265,000 | +6.0% | $153 / Sq Ft |
| 06/09/2022 06/09/22 | Pending | -- | -- | -- |
| 06/07/2022 06/07/22 | For Sale | $249,900 | -- | $144 / Sq Ft |
Tax History Compared to Growth
Tax History
| Year | Tax Paid | Tax Assessment Tax Assessment Total Assessment is a certain percentage of the fair market value that is determined by local assessors to be the total taxable value of land and additions on the property. | Land | Improvement |
|---|---|---|---|---|
| 2024 | $2,594 | $101,454 | $19,004 | $82,450 |
| 2023 | $2,594 | $96,788 | $17,604 | $79,184 |
| 2022 | $2,148 | $80,399 | $14,804 | $65,595 |
| 2021 | $1,923 | $68,580 | $13,804 | $54,776 |
| 2020 | $1,859 | $64,830 | $13,004 | $51,826 |
| 2019 | $1,866 | $65,082 | $12,404 | $52,678 |
| 2018 | $1,711 | $59,294 | $12,104 | $47,190 |
| 2017 | $1,770 | $61,214 | $11,204 | $50,010 |
| 2016 | $1,609 | $57,488 | $10,480 | $47,008 |
| 2015 | $1,573 | $56,063 | $9,980 | $46,083 |
| 2014 | $1,506 | $52,927 | $9,780 | $43,147 |
Agents Affiliated with this Home
-
WANDA PAULO

Seller's Agent in 2025
WANDA PAULO
P & P Southeast Realty, LLC
-
JAIME PUTNAM

Seller's Agent in 2022
JAIME PUTNAM
Meybohm
(706) 284-4401
13 in this area
298 Total Sales
-
Marcelo Escanuela

Buyer's Agent in 2022
Marcelo Escanuela
Dogwood Real Estate, Llc
(631) 766-2967
13 in this area
120 Total Sales
Map
Source: REALTORS® of Greater Augusta
MLS Number: 503353
APN: 077E322
- 4157 Arlington Rd
- 358 Sumac Trail
- 359 Sumac Trail
- 157 Canton Park Ave
- 155 Canton Park Ave
- 4092 Amherst Way
- 0 Commons Dr
- 384 Connor Cir
- 579 Litchfield Ct
- 405 Shortleaf Trail
- 307 Candlewood Dr
- 336 Padrick St
- 268 Anneswood Rd
- 4116 Mansfield Place
- 705 Fosters Ct
- 3937 High Chaparral Dr
- 701 Fosters Ct
- 3933 High Chaparral Dr
- 321 Padrick St
- 721 Spalding Ct
