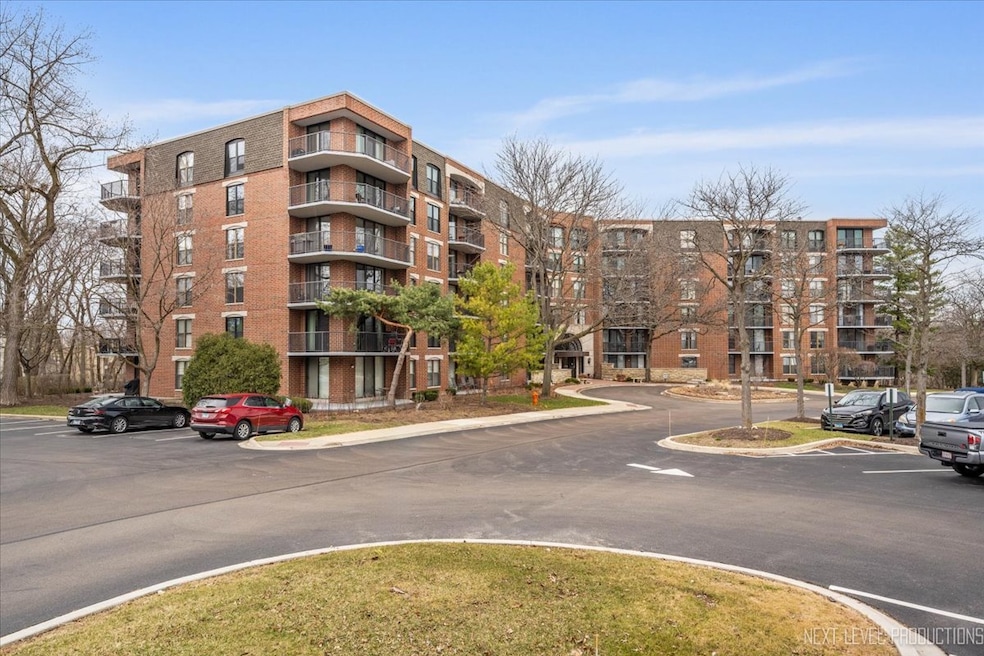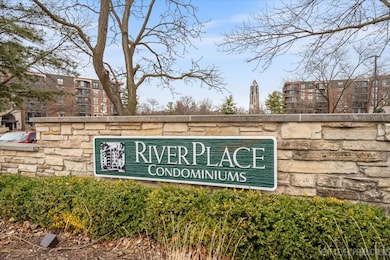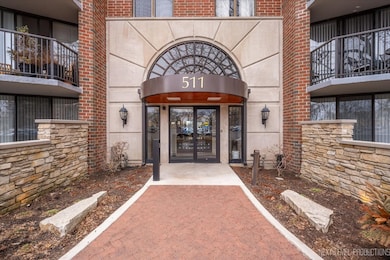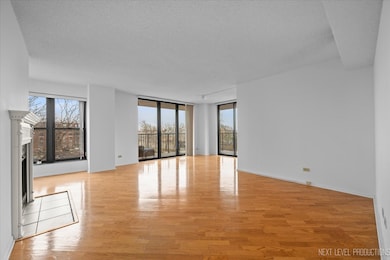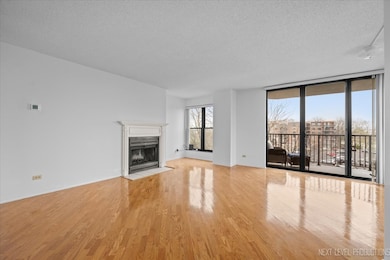
511 Aurora Ave Unit 518 Naperville, IL 60540
Downtown Naperville NeighborhoodHighlights
- Waterfront
- Wood Flooring
- Home Gym
- Elmwood Elementary School Rated A
- End Unit
- 4-minute walk to Centennial Park
About This Home
As of August 2025Riverplace is one of a kind with a downtown location and secure elevator buildings with access to the Riverwalk. Bright corner unit with double wrap around balconies. Kitchen features under cabinet lighting, back splash and corian countertops. Dishwasher is new. Bedrooms are separated by hallway for extra privacy. Each bedroom has an adjacent bathroom , the master bath is ensuite. Convenient full size in unit washer and dryer are included. Engineered easy maintenance red oak hardwood floors . Fireplace "as is" not used. Recent upgrades include: All new windows and sliding glass doors, new HVAC system and some fresh paint, over 30K in recent improvements. Storage locker is located on the same floor. Just move in and enjoy the carefree RiverPlace lifestyle. Access to the Riverwalk from back of property on the river. Assessment includes EVERYTHING electric, water, heating, air conditioning, cable tv, train and shopping shuttle, 24 hour fitness center, hot tub, concierge, daily continental breakfast, hospitality guest suite on premises, pavilion party room with deck and full kitchen.
Last Agent to Sell the Property
john greene, Realtor License #475132987 Listed on: 03/28/2025

Property Details
Home Type
- Condominium
Est. Annual Taxes
- $6,914
Year Built
- Built in 1986
Lot Details
- Waterfront
- End Unit
HOA Fees
- $915 Monthly HOA Fees
Home Design
- Brick Exterior Construction
Interior Spaces
- 1,192 Sq Ft Home
- Family Room
- Living Room with Fireplace
- Dining Room
- Storage Room
- Home Gym
- Door Monitored By TV
Kitchen
- Range
- Microwave
- Dishwasher
- Disposal
Flooring
- Wood
- Laminate
- Ceramic Tile
Bedrooms and Bathrooms
- 2 Bedrooms
- 2 Potential Bedrooms
- Walk-In Closet
- 2 Full Bathrooms
Laundry
- Laundry Room
- Dryer
- Washer
Parking
- 2 Parking Spaces
- Parking Included in Price
- Unassigned Parking
Outdoor Features
- Balcony
Schools
- Elmwood Elementary School
- Lincoln Junior High School
- Naperville Central High School
Utilities
- Forced Air Heating and Cooling System
- Heating System Uses Natural Gas
- Individual Controls for Heating
- Radiant Heating System
- Lake Michigan Water
- Cable TV Available
Community Details
Overview
- Association fees include heat, air conditioning, water, electricity, gas, parking, insurance, tv/cable, clubhouse, exercise facilities, exterior maintenance, lawn care, scavenger, snow removal, internet
- 120 Units
- Of Record Association, Phone Number (630) 588-9500
- Riverplace Subdivision
- Property managed by Red Brick
- 6-Story Property
Amenities
- Lobby
Pet Policy
- Cats Allowed
Ownership History
Purchase Details
Home Financials for this Owner
Home Financials are based on the most recent Mortgage that was taken out on this home.Purchase Details
Home Financials for this Owner
Home Financials are based on the most recent Mortgage that was taken out on this home.Purchase Details
Home Financials for this Owner
Home Financials are based on the most recent Mortgage that was taken out on this home.Purchase Details
Purchase Details
Home Financials for this Owner
Home Financials are based on the most recent Mortgage that was taken out on this home.Purchase Details
Home Financials for this Owner
Home Financials are based on the most recent Mortgage that was taken out on this home.Similar Homes in Naperville, IL
Home Values in the Area
Average Home Value in this Area
Purchase History
| Date | Type | Sale Price | Title Company |
|---|---|---|---|
| Warranty Deed | $332,500 | None Listed On Document | |
| Warranty Deed | $310,000 | Fidelity National Title | |
| Special Warranty Deed | $194,000 | -- | |
| Legal Action Court Order | -- | -- | |
| Warranty Deed | $188,000 | -- | |
| Warranty Deed | $180,000 | First American Title |
Mortgage History
| Date | Status | Loan Amount | Loan Type |
|---|---|---|---|
| Previous Owner | $154,000 | Unknown | |
| Previous Owner | $79,600 | Unknown | |
| Previous Owner | $150,400 | No Value Available | |
| Previous Owner | $137,900 | No Value Available | |
| Closed | $28,200 | No Value Available |
Property History
| Date | Event | Price | Change | Sq Ft Price |
|---|---|---|---|---|
| 08/01/2025 08/01/25 | Sold | $332,500 | -2.2% | $279 / Sq Ft |
| 07/19/2025 07/19/25 | Pending | -- | -- | -- |
| 07/17/2025 07/17/25 | For Sale | $340,000 | 0.0% | $285 / Sq Ft |
| 07/01/2025 07/01/25 | Pending | -- | -- | -- |
| 06/11/2025 06/11/25 | Price Changed | $340,000 | -1.4% | $285 / Sq Ft |
| 03/28/2025 03/28/25 | For Sale | $345,000 | +11.3% | $289 / Sq Ft |
| 04/14/2023 04/14/23 | Sold | $310,000 | -4.5% | $260 / Sq Ft |
| 02/23/2023 02/23/23 | Pending | -- | -- | -- |
| 02/20/2023 02/20/23 | Price Changed | $324,500 | -0.1% | $272 / Sq Ft |
| 02/13/2023 02/13/23 | Price Changed | $324,900 | 0.0% | $273 / Sq Ft |
| 02/02/2023 02/02/23 | Price Changed | $325,000 | -0.6% | $273 / Sq Ft |
| 01/26/2023 01/26/23 | Price Changed | $326,900 | -0.2% | $274 / Sq Ft |
| 01/21/2023 01/21/23 | Price Changed | $327,500 | -0.2% | $275 / Sq Ft |
| 01/15/2023 01/15/23 | Price Changed | $328,000 | 0.0% | $275 / Sq Ft |
| 01/04/2023 01/04/23 | Price Changed | $328,100 | 0.0% | $275 / Sq Ft |
| 12/09/2022 12/09/22 | Price Changed | $328,200 | 0.0% | $275 / Sq Ft |
| 12/01/2022 12/01/22 | Price Changed | $328,300 | 0.0% | $275 / Sq Ft |
| 11/18/2022 11/18/22 | Price Changed | $328,400 | 0.0% | $276 / Sq Ft |
| 11/10/2022 11/10/22 | Price Changed | $328,500 | -0.1% | $276 / Sq Ft |
| 10/27/2022 10/27/22 | Price Changed | $328,900 | 0.0% | $276 / Sq Ft |
| 10/20/2022 10/20/22 | Price Changed | $329,000 | -0.2% | $276 / Sq Ft |
| 10/12/2022 10/12/22 | Price Changed | $329,500 | -0.1% | $276 / Sq Ft |
| 10/05/2022 10/05/22 | Price Changed | $329,900 | -0.5% | $277 / Sq Ft |
| 09/26/2022 09/26/22 | Price Changed | $331,500 | -0.1% | $278 / Sq Ft |
| 09/18/2022 09/18/22 | Price Changed | $331,900 | 0.0% | $278 / Sq Ft |
| 09/09/2022 09/09/22 | Price Changed | $332,000 | -0.2% | $279 / Sq Ft |
| 08/24/2022 08/24/22 | Price Changed | $332,500 | -0.1% | $279 / Sq Ft |
| 08/18/2022 08/18/22 | Price Changed | $332,900 | -0.2% | $279 / Sq Ft |
| 08/10/2022 08/10/22 | Price Changed | $333,500 | -0.1% | $280 / Sq Ft |
| 08/03/2022 08/03/22 | Price Changed | $333,900 | -0.2% | $280 / Sq Ft |
| 07/25/2022 07/25/22 | For Sale | $334,500 | -- | $281 / Sq Ft |
Tax History Compared to Growth
Tax History
| Year | Tax Paid | Tax Assessment Tax Assessment Total Assessment is a certain percentage of the fair market value that is determined by local assessors to be the total taxable value of land and additions on the property. | Land | Improvement |
|---|---|---|---|---|
| 2024 | $7,273 | $118,590 | $26,687 | $91,903 |
| 2023 | $6,914 | $106,560 | $23,980 | $82,580 |
| 2022 | $6,612 | $102,330 | $23,030 | $79,300 |
| 2021 | $6,388 | $98,680 | $22,210 | $76,470 |
| 2020 | $6,368 | $98,680 | $22,210 | $76,470 |
| 2019 | $6,152 | $93,850 | $21,120 | $72,730 |
| 2018 | $5,306 | $81,060 | $18,240 | $62,820 |
| 2017 | $5,205 | $78,310 | $17,620 | $60,690 |
| 2016 | $5,087 | $75,150 | $16,910 | $58,240 |
| 2015 | $5,107 | $71,360 | $16,060 | $55,300 |
| 2014 | $5,368 | $72,720 | $16,370 | $56,350 |
| 2013 | $5,329 | $73,220 | $16,480 | $56,740 |
Agents Affiliated with this Home
-
Sherry Litherland

Seller's Agent in 2025
Sherry Litherland
john greene Realtor
(630) 336-1928
2 in this area
60 Total Sales
-
Tim Carroll

Buyer's Agent in 2025
Tim Carroll
Andersen Realty Group
(708) 243-6810
1 in this area
54 Total Sales
-
N
Seller's Agent in 2023
Nancy Jensen
Negotiable Realty Services, In
Map
Source: Midwest Real Estate Data (MRED)
MLS Number: 12305849
APN: 07-24-124-098
- 509 Aurora Ave Unit 117
- 509 Aurora Ave Unit 409
- 511 Aurora Ave Unit 108
- 511 Aurora Ave Unit 413
- 511 Aurora Ave Unit 416
- 415 Jackson Ave Unit 1
- 471 River Bend Rd Unit 107
- 27W641 North Ln
- 107 S Webster St
- 103 S Webster St
- 21 Forest Ave
- 520 S Washington St Unit 103
- 520 S Washington St Unit 201
- 1085 Oswego Rd Unit 1
- 33 N Fremont St
- 7S410 Arbor Dr
- 110 S Washington St Unit 400
- 670 Melody Ln
- 7S448 Arbor Dr
- 345 Green Valley Dr
