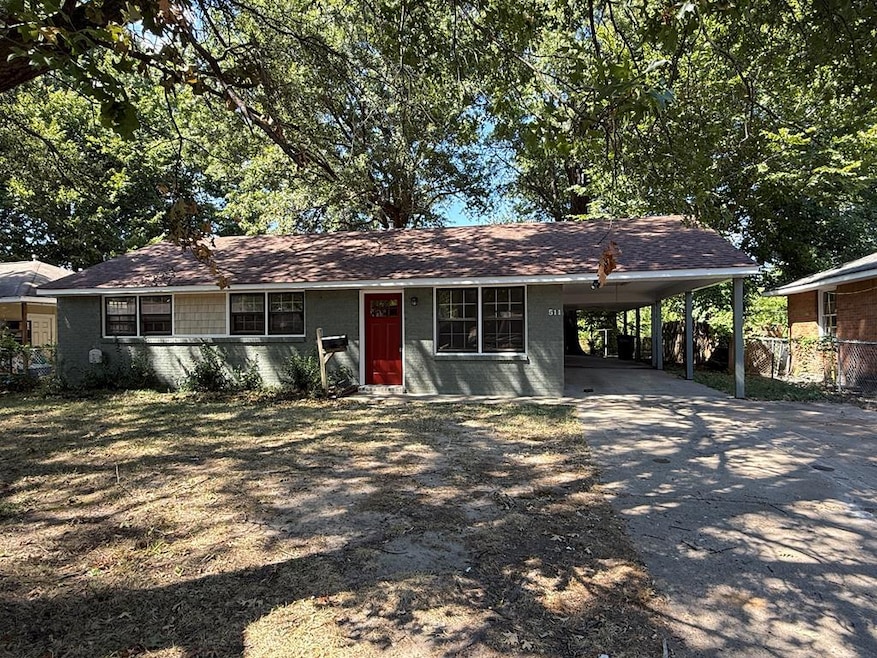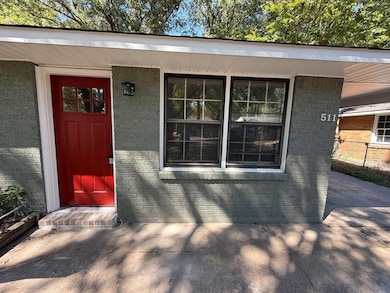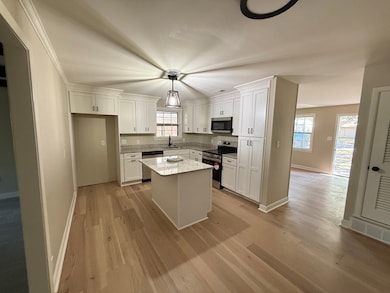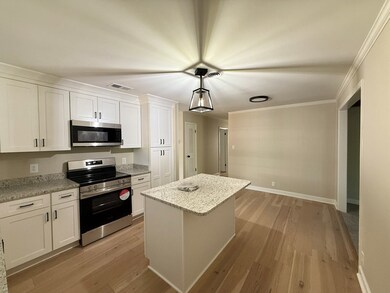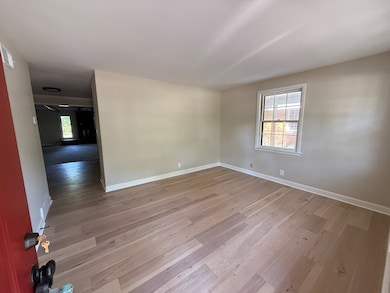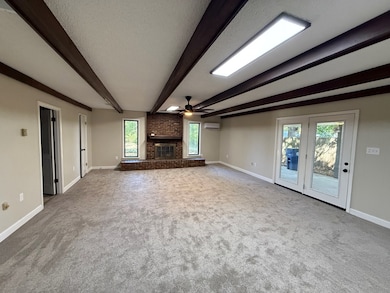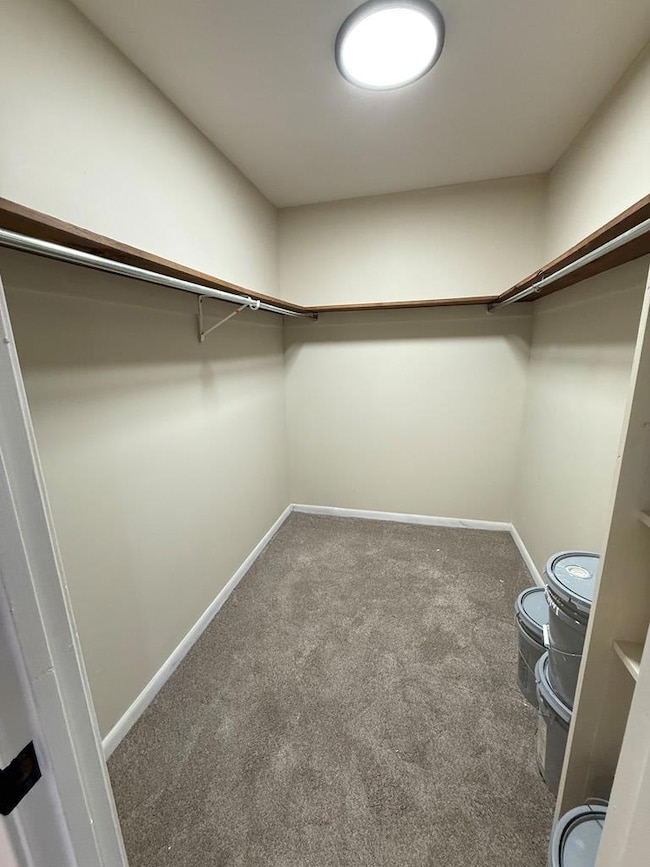511 Balfour Rd West Memphis, AR 72301
Estimated payment $1,164/month
Highlights
- 1 Fireplace
- Double-Wide Driveway
- 1-Story Property
- No HOA
- Double Pane Windows
- 1 Attached Carport Space
About This Home
Beautifully renovated 3 bedroom 2 bath brick home is nestled among beautiful mature trees and offers the perfect blend of comfort and modern style. Inside you will find a large den with cozy fireplace ideal for gatherings. The completely renovated kitchen is a showstopper,featuring quartz counter tops, custom cabinetry and stainless steel appliances, complete with an island with tons of storage. Both bathrooms have been beautifully updated including the primary suite with a tiled shower and glass enclosure ,stylish vanities and upgraded mirrors and light fixtures. Luxury vinyl plank and carpet runs throughout the home,while generous storage provides plentyvof space for everyday living ---Move in ready and designed with comfort in mind this home truly has it all
Listing Agent
Carter Realty Company Brokerage Phone: 8707331600 License #PB00038590 Listed on: 08/29/2025
Home Details
Home Type
- Single Family
Est. Annual Taxes
- $1,072
Year Built
- Built in 1967
Lot Details
- 0.33 Acre Lot
- Lot Dimensions are 62 x 235
- Aluminum or Metal Fence
- Property is in good condition
Home Design
- Brick Exterior Construction
- Slab Foundation
- Composition Roof
- Vinyl Siding
Interior Spaces
- 1,736 Sq Ft Home
- 1-Story Property
- 1 Fireplace
- Double Pane Windows
- Blinds
- Carpet
- Fire and Smoke Detector
Kitchen
- Electric Range
- Microwave
- Dishwasher
- Disposal
Bedrooms and Bathrooms
- 3 Bedrooms
- 2 Full Bathrooms
Parking
- 1 Car Garage
- 1 Attached Carport Space
- Double-Wide Driveway
- Open Parking
Outdoor Features
- Outbuilding
Schools
- Avondale Elementary School
- Marion Middle School
- Marion High School
Utilities
- Central Heating and Cooling System
- Gas Water Heater
Community Details
- No Home Owners Association
- Avondale Gardens Subdivision
Listing and Financial Details
- Home warranty included in the sale of the property
- Assessor Parcel Number 352164000000
Map
Home Values in the Area
Average Home Value in this Area
Tax History
| Year | Tax Paid | Tax Assessment Tax Assessment Total Assessment is a certain percentage of the fair market value that is determined by local assessors to be the total taxable value of land and additions on the property. | Land | Improvement |
|---|---|---|---|---|
| 2024 | $1,027 | $17,880 | $3,000 | $14,880 |
| 2023 | $1,027 | $17,880 | $3,000 | $14,880 |
| 2022 | $1,027 | $17,880 | $3,000 | $14,880 |
| 2021 | $1,027 | $17,880 | $3,000 | $14,880 |
| 2020 | $992 | $17,880 | $3,000 | $14,880 |
| 2019 | $808 | $16,330 | $3,000 | $13,330 |
| 2018 | $857 | $16,330 | $3,000 | $13,330 |
| 2017 | $857 | $16,330 | $3,000 | $13,330 |
| 2016 | $857 | $0 | $0 | $0 |
| 2015 | $415 | $16,330 | $3,000 | $13,330 |
| 2014 | $415 | $14,450 | $3,000 | $11,450 |
Property History
| Date | Event | Price | List to Sale | Price per Sq Ft |
|---|---|---|---|---|
| 11/12/2025 11/12/25 | Price Changed | $204,900 | -4.7% | $118 / Sq Ft |
| 08/29/2025 08/29/25 | For Sale | $214,900 | -- | $124 / Sq Ft |
Purchase History
| Date | Type | Sale Price | Title Company |
|---|---|---|---|
| Quit Claim Deed | -- | None Listed On Document | |
| Deed Of Distribution | $53,000 | -- |
Source: Eastern Arkansas REALTORS® Association
MLS Number: 43731
APN: 352-164000-000
- 500 Balfour Rd
- 409 Balfour Rd
- 618 Bellehaven Dr
- 451 S Roselawn Dr
- 516 Highland Dr
- 1113 Spears St
- 503 S Roselawn Dr
- 805 Dover Rd
- 808 Dover Rd
- 1108 Rich Rd
- 715 N Arrington Dr
- 1105 Cherry Ln
- 1009 Spears St
- 413 Gibson Ave
- 215 Ross Ave
- 232 Ross Ave
- 207 Ross Ave
- 703-707 N Missouri St
- 1397 N Missouri St
- Lot 1-A N Missouri St
- 606 Weaver Rd
- 228 S 8th St Unit 228
- 700 S Avalon St
- 501 Par Dr
- 1101 S Avalon St
- 2411 Talonwood Dr Unit 419
- 2416 E Barton Ave
- 2911 Church St
- 324 Block St Unit R
- 318 Gannt St
- 71 Harvard Rd
- 62 Harvard Rd
- 48 S Bristol Rd
- 717 S Riverside Dr Unit 405
- 717 S Riverside Dr Unit 401
- 4 Riverview Dr W
- 604 Madewood Dr
- 495 Tennessee St
- 556 Rienzi Dr
- 80 W Virginia Ave
