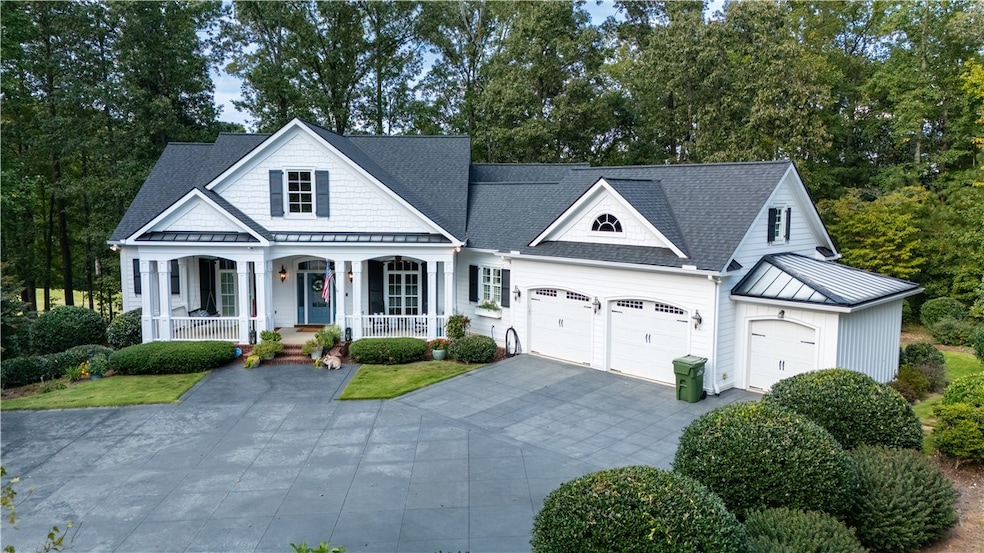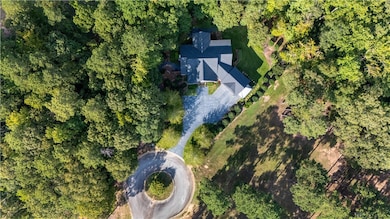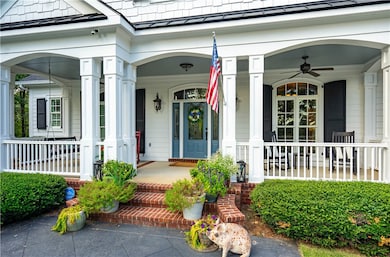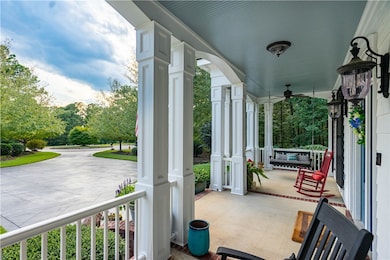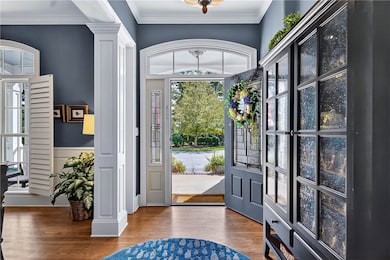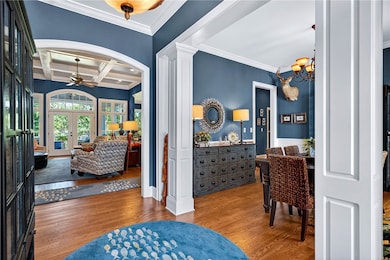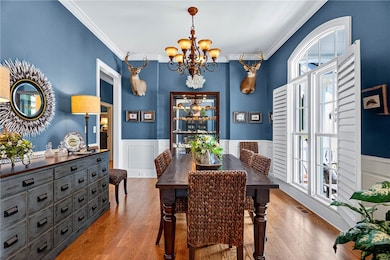511 Brae Burn Ct Lanett, AL 36863
Estimated payment $4,620/month
Highlights
- Second Kitchen
- Updated Kitchen
- Wooded Lot
- Golf Course View
- 0.8 Acre Lot
- Vaulted Ceiling
About This Home
Southern Living & Sweet Home Alabama...this stunning home offers charm, space, & elegance! Tucked on a quiet cul-de-sac with a welcoming rocking chair front porch, mature trees, & professionally landscaped grounds, this property blends privacy, comfort & convenience. Step inside to soaring ceilings, decorative molding, & gleaming hardwood floors. The formal dining room, framed by elegant columns, flows to the great room featuring a coffered 12-foot ceiling, gas fireplace with built-ins, & French doors opening to a covered porch. The chef's kitchen boasts high-end cabinetry, granite countertops, tile backsplash, double wall oven, a gas stovetop, stainless steel appliances, & an oversized island with breakfast bar. A breakfast area wrapped in windows opens to two additional separate covered porches overlooking serene outdoor spaces. The owner's suite is a true retreat with vaulted ceiling, spa-like bath, jetted tub, walk-in tiled shower, private water closet, and massive custom walk-in closet. Another main-level bedroom opens to a screened porch with a beautifully appointed bath. The terrace level is ideal for multi-generational living or entertaining, featuring a massive family room with mini kitchen, two covered patios, two bedrooms, a full bath, and over 700 sq. ft. of storage. Outdoor living shines with patios, built-in firepit, and backyard golf course views. A three-car garage, storage room, and ample driveway space complete the home. Located near Springwood School, the Point University Golf Club, shopping, dining, West Point Lake, and I-85, this home offers both luxury and convenience. Updates and features include freshly interior paint throughout, new heat and air, new gas stovetop, Brazilian hardwood back porches, 5-inch crown molding, high-end ceiling fans, Plantation shutters, wet bar, automated generator, landscape lighting, & a 3-year-old architectural tile roof. This isn't just a house-it's a lifestyle where Southern elegance meets everyday comfort.
Listing Agent
COLDWELL BANKER SPINKS BROWN DURAND License #114748 Listed on: 09/08/2025

Home Details
Home Type
- Single Family
Est. Annual Taxes
- $1,573
Year Built
- Built in 2009
Lot Details
- 0.8 Acre Lot
- Cul-De-Sac
- Level Lot
- Sprinkler System
- Wooded Lot
Parking
- Attached Garage
Interior Spaces
- 1.5-Story Property
- Wet Bar
- Crown Molding
- Vaulted Ceiling
- Ceiling Fan
- Gas Log Fireplace
- Plantation Shutters
- Formal Dining Room
- Golf Course Views
- Home Security System
- Washer and Dryer Hookup
- Attic
Kitchen
- Updated Kitchen
- Second Kitchen
- Breakfast Area or Nook
- Double Oven
- Gas Cooktop
- Dishwasher
- Kitchen Island
Flooring
- Wood
- Carpet
- Tile
Bedrooms and Bathrooms
- 4 Bedrooms
- 3 Full Bathrooms
- Hydromassage or Jetted Bathtub
Finished Basement
- Heated Basement
- Walk-Out Basement
- Interior and Exterior Basement Entry
Outdoor Features
- Screened Patio
- Outdoor Storage
- Front Porch
Schools
- Huguley Elementary
Utilities
- Central Air
- Heating System Uses Gas
- Heat Pump System
- Underground Utilities
- Cable TV Available
Community Details
- No Home Owners Association
- Built by Knight & Knight
- Riverside Estates Subdivision
Listing and Financial Details
- Assessor Parcel Number 10-05-22-0-001-006.049
Map
Home Values in the Area
Average Home Value in this Area
Tax History
| Year | Tax Paid | Tax Assessment Tax Assessment Total Assessment is a certain percentage of the fair market value that is determined by local assessors to be the total taxable value of land and additions on the property. | Land | Improvement |
|---|---|---|---|---|
| 2024 | $1,573 | $44,940 | $6,880 | $38,060 |
| 2023 | $1,573 | $44,940 | $6,880 | $38,060 |
| 2022 | $1,573 | $44,940 | $6,880 | $38,060 |
| 2021 | $1,346 | $38,640 | $6,880 | $31,760 |
| 2020 | $1,346 | $38,640 | $6,880 | $31,760 |
| 2019 | $1,390 | $39,860 | $8,100 | $31,760 |
| 2018 | $1,390 | $39,860 | $8,100 | $31,760 |
| 2017 | $1,533 | $43,820 | $12,960 | $30,860 |
| 2016 | $2,150 | $60,960 | $12,960 | $48,000 |
| 2015 | $2,150 | $60,960 | $12,960 | $48,000 |
| 2014 | $1,998 | $56,740 | $12,960 | $43,780 |
| 2013 | $1,779 | $56,740 | $12,960 | $43,780 |
Property History
| Date | Event | Price | List to Sale | Price per Sq Ft | Prior Sale |
|---|---|---|---|---|---|
| 09/08/2025 09/08/25 | For Sale | $850,000 | +6.3% | $179 / Sq Ft | |
| 01/21/2025 01/21/25 | Sold | $800,000 | -3.0% | $197 / Sq Ft | View Prior Sale |
| 01/07/2025 01/07/25 | Pending | -- | -- | -- | |
| 07/23/2024 07/23/24 | For Sale | $825,000 | -- | $203 / Sq Ft |
Purchase History
| Date | Type | Sale Price | Title Company |
|---|---|---|---|
| Interfamily Deed Transfer | -- | None Available | |
| Warranty Deed | -- | None Listed On Document | |
| Interfamily Deed Transfer | -- | Attorney |
Source: Lee County Association of REALTORS®
MLS Number: 176611
APN: 10-05-22-0-001-006.049
- 501 19th Ave SW
- 705 Riverside Estates
- 1508 N 15th Dr
- 401 N 14th Ave
- 1906 8th St SW
- 502 S 15th Ave
- 2007 Moores Mill Dr
- 803 S 14th Ave
- 304 N 11th Ave Unit N 11th Ave
- 609 S 11th Ave
- 909 N 13th St
- 1011 S 13th Ave
- 1015 S 13th Ave
- 806 N 5th St
- 813 Cherry Dr
- 811 Cherry Dr
- 514 N 8th Ave
- 902 S Jennings Ave
- 1114 N 18th St
- 2900 19th Place
- 1601 Village Way
- 1001 Lake Placid Loop
- 100 Crest Club Dr
- 100 Sydney St
- 1433 County Road 187
- 2200 Abbey Glen Ln
- 46 River Mist Dr
- 119 Old Airport Rd
- 125 Parker Place
- 1411 Juniper St
- 707 Jefferson St
- 1000 3rd Ave
- 702 Jefferson St
- 615 Jefferson St Unit B
- 1900 Vernon St
- 109 Alicia Way
- 1705 Hamilton Rd
- 818 Truitt Ave
- 1007 Vernon St Unit B
