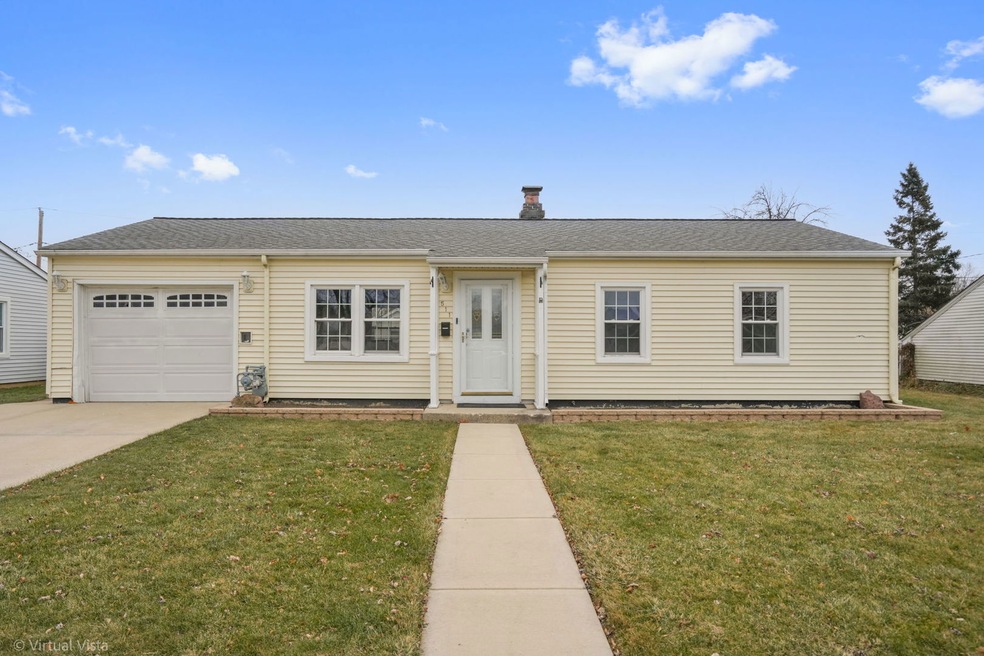
511 Camden Ave Romeoville, IL 60446
Hampton Park NeighborhoodHighlights
- Ranch Style House
- 1.5 Car Attached Garage
- Laundry Room
- John J. Lukancic Middle School Rated 9+
- Living Room
- Forced Air Heating and Cooling System
About This Home
As of February 2025Welcome home to this charming 4-bedroom, 1.1 bath ranch with a 1.5-car garage that is move-in ready and full of updates. Enjoy a freshly painted interior, new carpet in all bedrooms, and wood laminated flooring in the kitchen. The eat-in kitchen includes new appliances and offers plenty of space. Step outside to a private patio and fully fenced yard-perfect for relaxing or entertaining. Additional updates include a new water heater for peace of mind. This home is ready for you to move in and start making memories!
Last Agent to Sell the Property
Exit Real Estate Partners License #475133816 Listed on: 12/16/2024

Home Details
Home Type
- Single Family
Est. Annual Taxes
- $6,064
Year Built
- Built in 1959 | Remodeled in 2024
Lot Details
- Lot Dimensions are 62x108
- Paved or Partially Paved Lot
Parking
- 1.5 Car Attached Garage
- Parking Included in Price
Home Design
- Ranch Style House
- Slab Foundation
- Asphalt Roof
Interior Spaces
- 1,206 Sq Ft Home
- Family Room
- Living Room
- Dining Room
- Storm Screens
- Range
Flooring
- Carpet
- Laminate
Bedrooms and Bathrooms
- 4 Bedrooms
- 4 Potential Bedrooms
Laundry
- Laundry Room
- Dryer
- Washer
Utilities
- Forced Air Heating and Cooling System
- Heating System Uses Natural Gas
- 100 Amp Service
Community Details
- Hampton Park Subdivision, Ranch Floorplan
Ownership History
Purchase Details
Home Financials for this Owner
Home Financials are based on the most recent Mortgage that was taken out on this home.Purchase Details
Home Financials for this Owner
Home Financials are based on the most recent Mortgage that was taken out on this home.Purchase Details
Purchase Details
Purchase Details
Home Financials for this Owner
Home Financials are based on the most recent Mortgage that was taken out on this home.Purchase Details
Home Financials for this Owner
Home Financials are based on the most recent Mortgage that was taken out on this home.Similar Homes in Romeoville, IL
Home Values in the Area
Average Home Value in this Area
Purchase History
| Date | Type | Sale Price | Title Company |
|---|---|---|---|
| Warranty Deed | $280,000 | None Listed On Document | |
| Special Warranty Deed | $106,500 | Parks Title | |
| Special Warranty Deed | $112,000 | Ticor Title | |
| Sheriffs Deed | -- | None Available | |
| Warranty Deed | $130,000 | -- | |
| Warranty Deed | $84,000 | -- |
Mortgage History
| Date | Status | Loan Amount | Loan Type |
|---|---|---|---|
| Open | $266,000 | New Conventional | |
| Previous Owner | $117,000 | Purchase Money Mortgage | |
| Previous Owner | $84,048 | FHA |
Property History
| Date | Event | Price | Change | Sq Ft Price |
|---|---|---|---|---|
| 02/26/2025 02/26/25 | Sold | $280,000 | +4.9% | $232 / Sq Ft |
| 02/02/2025 02/02/25 | Pending | -- | -- | -- |
| 01/28/2025 01/28/25 | For Sale | $267,000 | 0.0% | $221 / Sq Ft |
| 12/27/2024 12/27/24 | Pending | -- | -- | -- |
| 12/16/2024 12/16/24 | For Sale | $267,000 | +150.7% | $221 / Sq Ft |
| 09/12/2014 09/12/14 | Sold | $106,500 | -9.7% | $88 / Sq Ft |
| 09/03/2014 09/03/14 | Pending | -- | -- | -- |
| 08/26/2014 08/26/14 | For Sale | $118,000 | -- | $98 / Sq Ft |
Tax History Compared to Growth
Tax History
| Year | Tax Paid | Tax Assessment Tax Assessment Total Assessment is a certain percentage of the fair market value that is determined by local assessors to be the total taxable value of land and additions on the property. | Land | Improvement |
|---|---|---|---|---|
| 2023 | $6,422 | $65,691 | $19,303 | $46,388 |
| 2022 | $5,437 | $57,780 | $16,979 | $40,801 |
| 2021 | $5,188 | $54,026 | $15,876 | $38,150 |
| 2020 | $5,057 | $52,250 | $15,354 | $36,896 |
| 2019 | $4,786 | $48,786 | $14,336 | $34,450 |
| 2018 | $4,465 | $44,885 | $13,189 | $31,696 |
| 2017 | $4,237 | $42,545 | $12,501 | $30,044 |
| 2016 | $4,089 | $40,500 | $11,900 | $28,600 |
| 2015 | $3,581 | $38,800 | $11,400 | $27,400 |
| 2014 | $3,581 | $35,300 | $10,400 | $24,900 |
| 2013 | $3,581 | $35,300 | $10,400 | $24,900 |
Agents Affiliated with this Home
-
Christopher Hochstedt

Seller's Agent in 2025
Christopher Hochstedt
Exit Real Estate Partners
(630) 750-9275
1 in this area
93 Total Sales
-
Sabine French-Rolnick

Buyer's Agent in 2025
Sabine French-Rolnick
Berkshire Hathaway HomeServices Chicago
(312) 405-0183
2 in this area
108 Total Sales
-
Inga Martusciello

Seller's Agent in 2014
Inga Martusciello
Baird Warner
(630) 248-7077
10 Total Sales
-
Kimberly Medici

Buyer's Agent in 2014
Kimberly Medici
Platinum Partners Realtors
(630) 435-3500
15 Total Sales
Map
Source: Midwest Real Estate Data (MRED)
MLS Number: 12254806
APN: 12-02-34-107-005
- 27 Arlington Dr
- 519 Everette Ave
- 33 E Belmont Dr
- 631 Fenton Ave
- 531 Laurel Ave
- 603 Kingston Dr
- 405 Arlington Dr
- 371 N Independence Blvd
- 411 Kenyon Ave
- 521 Montrose Dr
- 700 Normantown Rd
- 637 Kingston Dr
- 723 Dexter Ave
- 1 Fernwood Ct
- 336 Emery Ave
- 753 Rogers Rd
- 440 Berkshire Ave
- 547 Belmont Dr
- 779 W Mystic Ln
- 776 W Mystic Ln
