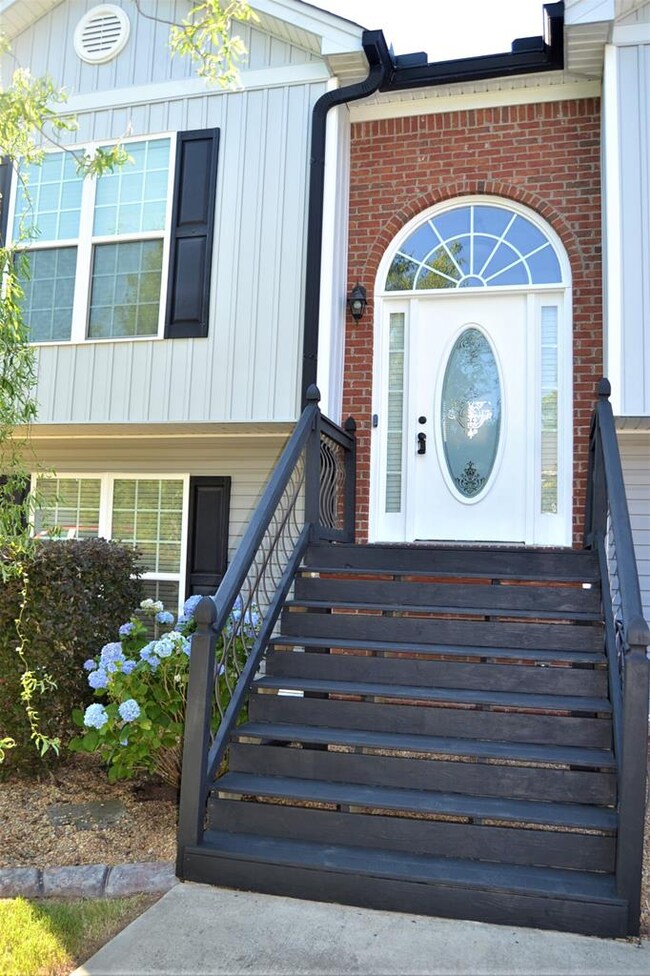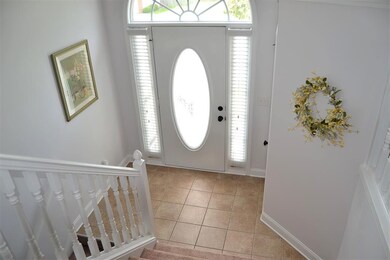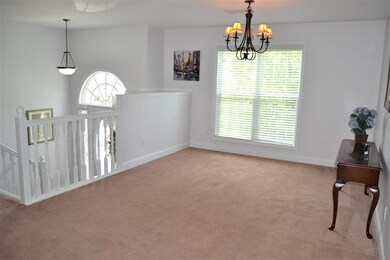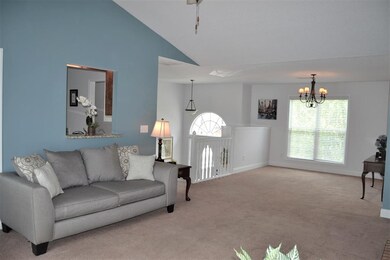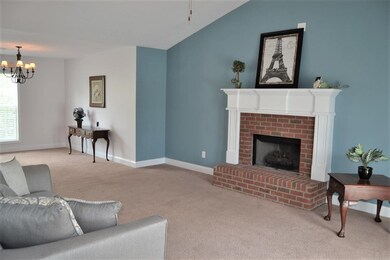
511 Capstone Way Grovetown, GA 30813
Highlights
- Deck
- Family Room with Fireplace
- Main Floor Primary Bedroom
- Baker Place Elementary School Rated A
- Wood Flooring
- Home Office
About This Home
As of July 2021Looking for a REAL In-Law Suite, look no further. This beautiful 4 bedroom has it all. Large 3 car wide driveway. Through the two car garage with epoxy painted floors enter the lower level which includes the laundry room with extensive built ins and countertops. The family room has a brick fireplace, laminate floors, office, full kitchen with breakfast nook, bathroom and bedroom. Walk out to the cement patio and gorgeous/expansive back yard with gazebo, firepit and shed. Privacy fenced too. Upstairs or on the main level is an open floor plan with formal dining space, great room with brick fireplace & kitchen with breakfast nook and lots of extras. Owner bedroom is on the main with tub, shower and large walk in closets . Two additional bedrooms share the hall bath. Upgrades include water softener, osmosis system, Nest Thermostats, WiFi Sprinkler system & so much more $6000 in all.. Beautiful deck with views! Close to great Columbia County Schools, shopping & more.
Last Agent to Sell the Property
Better Homes & Gardens Executive Partners License #344746 Listed on: 06/24/2021

Home Details
Home Type
- Single Family
Est. Annual Taxes
- $3,353
Year Built
- Built in 2011
Lot Details
- 0.26 Acre Lot
- Lot Dimensions are 85 x 135 x 85 x 135
- Privacy Fence
- Fenced
- Landscaped
- Front and Back Yard Sprinklers
Parking
- 2 Car Attached Garage
Home Design
- Split Foyer
- Brick Exterior Construction
- Slab Foundation
- Composition Roof
- Vinyl Siding
Interior Spaces
- Ceiling Fan
- Brick Fireplace
- Entrance Foyer
- Family Room with Fireplace
- 2 Fireplaces
- Great Room
- Living Room with Fireplace
- Breakfast Room
- Dining Room
- Home Office
- Pull Down Stairs to Attic
- Laundry Room
Kitchen
- Eat-In Kitchen
- Electric Range
- Dishwasher
- Disposal
Flooring
- Wood
- Carpet
- Laminate
- Ceramic Tile
Bedrooms and Bathrooms
- 4 Bedrooms
- Primary Bedroom on Main
- In-Law or Guest Suite
- 3 Full Bathrooms
Outdoor Features
- Deck
- Gazebo
- Outbuilding
- Front Porch
Schools
- Baker Place Elementary School
- Columbia Middle School
- Grovetown High School
Utilities
- Heat Pump System
- Vented Exhaust Fan
- Water Purifier
- Water Softener
Community Details
- Property has a Home Owners Association
- Chamblin Ridge Subdivision
Listing and Financial Details
- Assessor Parcel Number 061 1204
Ownership History
Purchase Details
Home Financials for this Owner
Home Financials are based on the most recent Mortgage that was taken out on this home.Purchase Details
Home Financials for this Owner
Home Financials are based on the most recent Mortgage that was taken out on this home.Purchase Details
Home Financials for this Owner
Home Financials are based on the most recent Mortgage that was taken out on this home.Purchase Details
Purchase Details
Similar Homes in Grovetown, GA
Home Values in the Area
Average Home Value in this Area
Purchase History
| Date | Type | Sale Price | Title Company |
|---|---|---|---|
| Warranty Deed | $270,900 | -- | |
| Warranty Deed | $219,000 | -- | |
| Deed | $164,000 | -- | |
| Warranty Deed | $165,000 | -- | |
| Deed | $341,000 | -- |
Mortgage History
| Date | Status | Loan Amount | Loan Type |
|---|---|---|---|
| Open | $216,720 | New Conventional | |
| Closed | $216,720 | New Conventional | |
| Previous Owner | $223,708 | VA | |
| Previous Owner | $164,000 | VA |
Property History
| Date | Event | Price | Change | Sq Ft Price |
|---|---|---|---|---|
| 08/03/2021 08/03/21 | Off Market | $270,900 | -- | -- |
| 07/30/2021 07/30/21 | Sold | $270,900 | +0.4% | $106 / Sq Ft |
| 06/28/2021 06/28/21 | Pending | -- | -- | -- |
| 06/24/2021 06/24/21 | For Sale | $269,900 | +23.2% | $106 / Sq Ft |
| 07/09/2018 07/09/18 | Sold | $219,000 | +1.9% | $86 / Sq Ft |
| 06/04/2018 06/04/18 | Pending | -- | -- | -- |
| 05/30/2018 05/30/18 | For Sale | $215,000 | -- | $84 / Sq Ft |
Tax History Compared to Growth
Tax History
| Year | Tax Paid | Tax Assessment Tax Assessment Total Assessment is a certain percentage of the fair market value that is determined by local assessors to be the total taxable value of land and additions on the property. | Land | Improvement |
|---|---|---|---|---|
| 2024 | $3,353 | $131,852 | $21,204 | $110,648 |
| 2023 | $3,353 | $127,077 | $19,804 | $107,273 |
| 2022 | $2,874 | $108,360 | $17,720 | $90,640 |
| 2021 | $2,478 | $88,998 | $16,404 | $72,594 |
| 2020 | $2,361 | $82,920 | $14,604 | $68,316 |
| 2019 | $2,281 | $80,045 | $15,204 | $64,841 |
| 2018 | $60 | $80,083 | $13,804 | $66,279 |
| 2017 | $270 | $84,829 | $14,504 | $70,325 |
| 2016 | $244 | $80,598 | $16,180 | $64,418 |
| 2015 | $252 | $77,566 | $16,180 | $61,386 |
| 2014 | $181 | $72,000 | $12,980 | $59,020 |
Agents Affiliated with this Home
-
Debra Franco

Seller's Agent in 2021
Debra Franco
Better Homes & Gardens Executive Partners
(706) 495-7181
119 Total Sales
-
Debra Weisz

Seller Co-Listing Agent in 2021
Debra Weisz
Better Homes & Gardens Executive Partners
(706) 836-9529
89 Total Sales
-
Susan K Jackson

Buyer's Agent in 2021
Susan K Jackson
Century 21 Jeff Keller Realty
(706) 284-1801
139 Total Sales
-
A
Seller's Agent in 2018
Ashley Caughman
Keller Williams Realty Augusta
-
J
Seller Co-Listing Agent in 2018
Jennifer Ramey
Keller Williams Realty Augusta
Map
Source: REALTORS® of Greater Augusta
MLS Number: 471733
APN: 061-1204
- 1417 Summit Way
- 543 Cranberry Cir
- 752 Keyes Dr
- 702 Keyes Dr
- 2130 Sylvan Lake Dr
- 501 Cranberry Cir
- 863 Westlawn Dr
- 2028 Sylvan Lake Dr
- 855 Westlawn Dr
- 610 Creek Bottom Trail
- 4908 Creek Bottom Ct
- 419 Millwater Ct
- 2038 Shoreline Dr
- 868 Herrington Dr
- 304 Faldo Ct
- 402 Saterlee Ct
- 4804 High Meadows Dr
- 1116 Jolly Ln
- 510 Sweet Meadow Dr
- 1128 Jolly Ln

