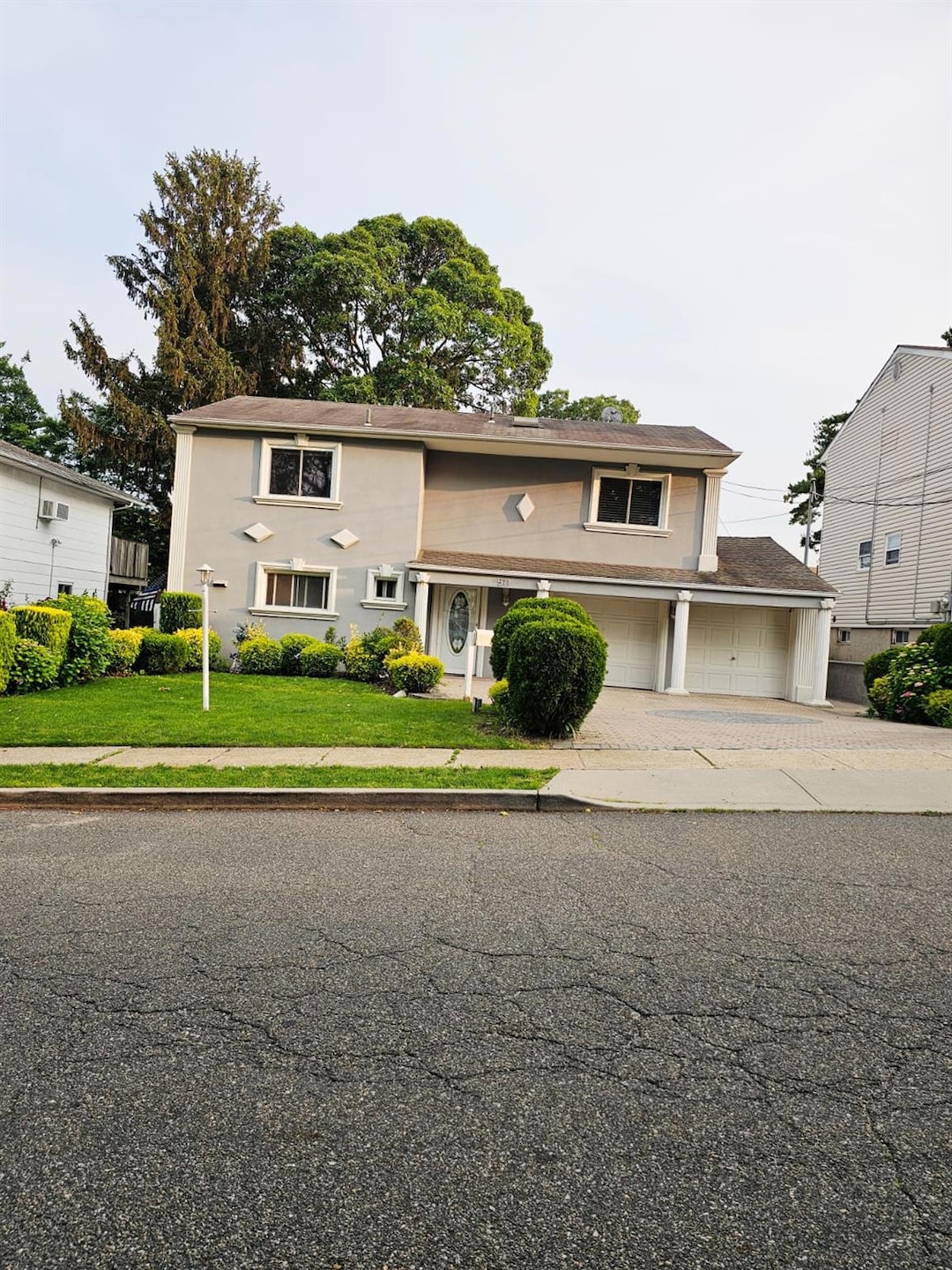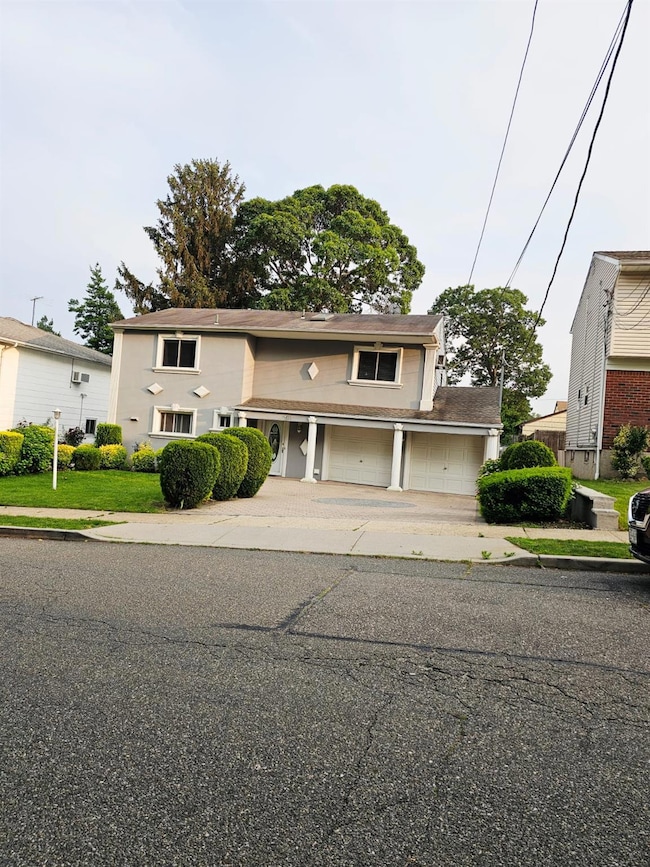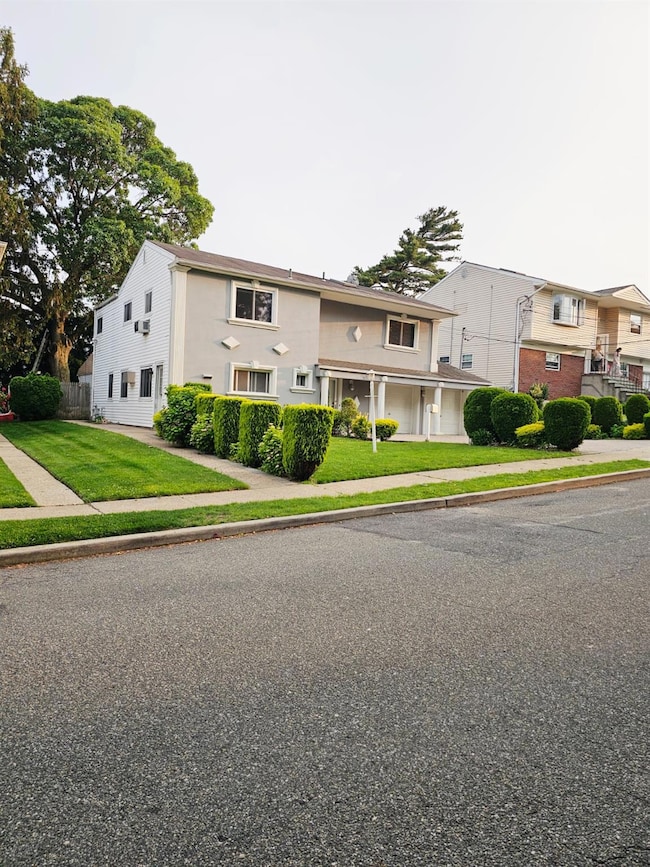
511 Chesman St West Hempstead, NY 11552
West Hempstead NeighborhoodEstimated payment $6,773/month
Highlights
- Colonial Architecture
- Chandelier
- Baseboard Heating
About This Home
Welcome to this immaculate semi-detached single-family home nestled in the charming neighborhood of West Hempstead. This beautiful single family home offers a perfect blend of modern convenience and timeless elegance.**Key Features:**- **Spacious Living:** Enjoy a generous layout with five well-appointed bedrooms and 2.5 baths, ensuring comfort and privacy for your family.- **Finished Basement:** The finished basement provides additional living space, perfect for a playroom, home office, or entertainment area.- **Private Garage & Driveway:** Benefit from your own garage and a private driveway, providing ample parking space and ease of access.- **Outdoor Oasis:** Step outside to your private backyard, a serene space for entertaining, gardening, or simply unwinding after a long day.- **Desirable Location:** Located in the vibrant neighborhood of West Hempstead, enjoy close proximity to local amenities, schools, parks, and convenient transportation options.This meticulously maintained home is ready for you to move in and make it your own. Don’t miss the opportunity to experience the best of Brooklyn living in this delightful property. Schedule your private tour today!
Listing Agent
Our Community Realty Ltd Brokerage Phone: 516-787-3292 License #10311208244 Listed on: 06/06/2025
Home Details
Home Type
- Single Family
Est. Annual Taxes
- $14,941
Year Built
- Built in 1965
Lot Details
- 6,000 Sq Ft Lot
Parking
- 2 Car Garage
- 2 Carport Spaces
Home Design
- Colonial Architecture
- Stucco
Interior Spaces
- Chandelier
- Dishwasher
- Finished Basement
Bedrooms and Bathrooms
- 5 Bedrooms
Schools
- Chestnut Street Elementary School
- West Hempstead Secondary Middle School
- West Hempstead Secondary High School
Utilities
- Cooling System Mounted To A Wall/Window
- Baseboard Heating
Listing and Financial Details
- Assessor Parcel Number 2089-35-294-00-0484-0
Map
Home Values in the Area
Average Home Value in this Area
Tax History
| Year | Tax Paid | Tax Assessment Tax Assessment Total Assessment is a certain percentage of the fair market value that is determined by local assessors to be the total taxable value of land and additions on the property. | Land | Improvement |
|---|---|---|---|---|
| 2025 | $6,005 | $647 | $272 | $375 |
| 2024 | $6,005 | $647 | $272 | $375 |
| 2023 | $15,172 | $647 | $272 | $375 |
| 2022 | $15,172 | $647 | $272 | $375 |
| 2021 | $20,789 | $635 | $267 | $368 |
| 2020 | $17,179 | $1,140 | $546 | $594 |
| 2019 | $17,819 | $1,140 | $546 | $594 |
| 2018 | $16,917 | $1,140 | $0 | $0 |
| 2017 | $9,488 | $1,140 | $546 | $594 |
| 2016 | $15,287 | $1,140 | $546 | $594 |
| 2015 | $5,418 | $1,140 | $546 | $594 |
| 2014 | $5,418 | $1,140 | $546 | $594 |
| 2013 | $5,064 | $1,140 | $546 | $594 |
Property History
| Date | Event | Price | Change | Sq Ft Price |
|---|---|---|---|---|
| 06/06/2025 06/06/25 | For Sale | $999,000 | -- | -- |
Similar Homes in the area
Source: OneKey® MLS
MLS Number: 874621
APN: 2089-35-294-00-0484-0
- 491 Bell St
- 149 Rule St
- 662 Benris Ave
- 342 Garfield Ave
- 665 Gabriel Ave
- 306 Garfield Ave
- 347 Garfield Ave
- 198 Guildford Ct
- 448 Coolidge St
- 51 Fendale St
- 423 Coolidge St
- 532 7th St
- 106 Osborne Rd
- 510 7th St
- 139 Euston Rd S
- 72 Caroline Ave
- 26 Sycamore St
- 175 Dorchester Rd
- 186 Whitehall Rd S
- 192 Whitehall Rd S
- 444 Coolidge St
- 115 Nassau Blvd Unit 1
- 137 Nassau Blvd
- 233 Grand Ave
- 61 James St
- 933 Fenworth Blvd
- 130 Hempstead Ave
- 26 Stratford Rd
- 520 Linden St
- 22 Nassau Blvd Unit 1A
- 16 Chelsea Place
- 180 Hilton Ave
- 4 Harrison Ave Unit 6
- 23 Bedell St
- 12 Hamilton Place
- 56 Hunnewell Ave
- 12 Hamilton Place Unit D14
- 29 Hamilton Place
- 120 Linden Ave
- 111 Cherry Valley Ave Unit 503


