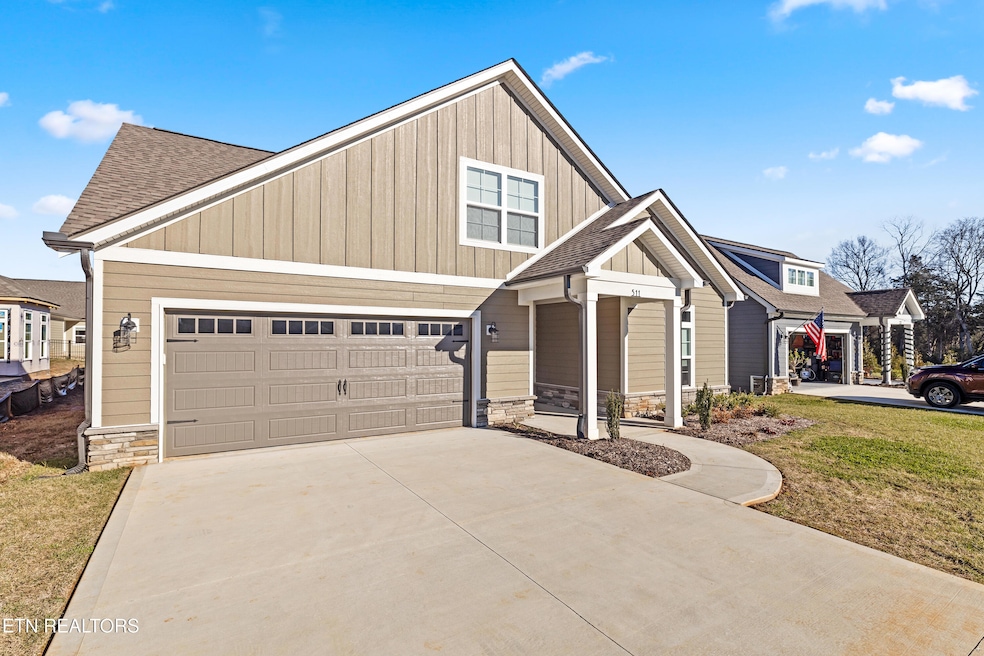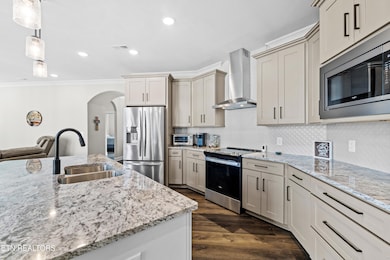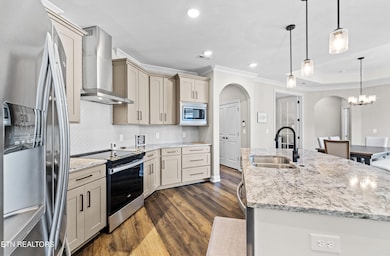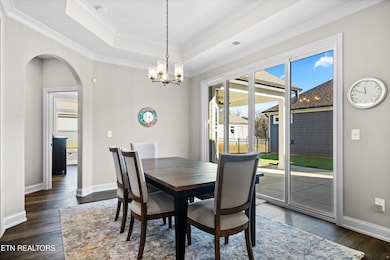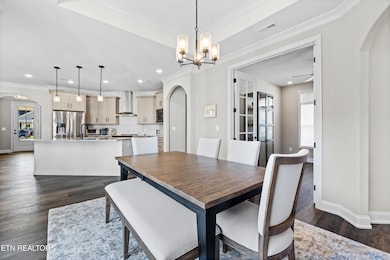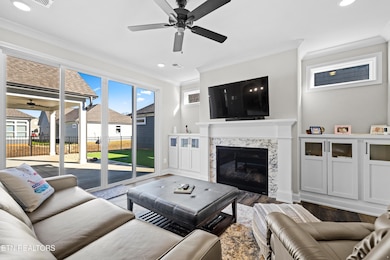511 Chestnut Place Loudon, TN 37774
Estimated payment $3,394/month
Highlights
- Boat Ramp
- Access To Lake
- Craftsman Architecture
- On Golf Course
- Fitness Center
- Clubhouse
About This Home
Turn your key and Move Right In! This Practically Brand New (never full-time occupied) is low maintenance too with fiber cement siding and lawncare included in association fee. This beautiful home features an open floor plan and a bonus area on the second floor that includes a bedroom, full bathroom, and bonus area! The well appointed kitchen has stainless steel whirlpool appliances (including refrigerator), an island, oversized pantry and soft close cabinets! Spacious owners suite with it's own covered porch and walk-in closet. The main bath features a walk-in tile shower with no glass to clean, a niche for soap & shampoo, built-in bench and curb-less entry (no stubbed toes!). Blinds have already been installed by the current owner! The seller installed artificial turf in the level fenced in courtyard for year round low maintenance and enjoyment!
Home Details
Home Type
- Single Family
Est. Annual Taxes
- $1,930
Year Built
- Built in 2022
Lot Details
- 6,970 Sq Ft Lot
- On Golf Course
- Aluminum or Metal Fence
- Rain Sensor Irrigation System
HOA Fees
- $337 Monthly HOA Fees
Parking
- 2 Car Attached Garage
- Garage Door Opener
Home Design
- Craftsman Architecture
- Slab Foundation
- Frame Construction
Interior Spaces
- 2,545 Sq Ft Home
- Tray Ceiling
- Ceiling Fan
- Gas Log Fireplace
- Combination Dining and Living Room
- Den
- Bonus Room
- Storage
- Washer and Dryer Hookup
- Vinyl Flooring
- Alarm System
Kitchen
- Breakfast Bar
- Range
- Microwave
- Dishwasher
- Kitchen Island
- Disposal
Bedrooms and Bathrooms
- 3 Bedrooms
- Primary Bedroom on Main
- Walk-In Closet
- 3 Full Bathrooms
- Walk-in Shower
Outdoor Features
- Access To Lake
- Covered Patio or Porch
Utilities
- Forced Air Heating and Cooling System
- Heating System Uses Propane
- Propane
- Tankless Water Heater
- Internet Available
Listing and Financial Details
- Assessor Parcel Number 068G F 023.00
- Tax Block 15
Community Details
Overview
- Association fees include grounds maintenance, some amenities
- The Grove At Chatuga Cove Subdivision
- Mandatory home owners association
- On-Site Maintenance
Amenities
- Picnic Area
- Clubhouse
- Community Storage Space
Recreation
- Boat Ramp
- Boat Dock
- Golf Course Community
- Tennis Courts
- Recreation Facilities
- Community Playground
- Fitness Center
- Community Pool
- Putting Green
Map
Home Values in the Area
Average Home Value in this Area
Tax History
| Year | Tax Paid | Tax Assessment Tax Assessment Total Assessment is a certain percentage of the fair market value that is determined by local assessors to be the total taxable value of land and additions on the property. | Land | Improvement |
|---|---|---|---|---|
| 2025 | $1,657 | $109,150 | $3,750 | $105,400 |
| 2023 | $1,657 | $109,150 | $0 | $0 |
| 2022 | $969 | $63,825 | $3,750 | $60,075 |
| 2021 | -- | $3,750 | $3,750 | $0 |
| 2020 | $0 | $3,750 | $3,750 | $0 |
Property History
| Date | Event | Price | List to Sale | Price per Sq Ft | Prior Sale |
|---|---|---|---|---|---|
| 11/22/2025 11/22/25 | Price Changed | $550,000 | -3.5% | $216 / Sq Ft | |
| 09/24/2025 09/24/25 | For Sale | $570,000 | +26.7% | $224 / Sq Ft | |
| 12/16/2022 12/16/22 | Sold | $450,000 | -10.0% | $177 / Sq Ft | View Prior Sale |
| 10/20/2022 10/20/22 | Pending | -- | -- | -- | |
| 09/28/2022 09/28/22 | Price Changed | $499,900 | -9.1% | $196 / Sq Ft | |
| 07/15/2022 07/15/22 | Price Changed | $549,900 | -12.7% | $216 / Sq Ft | |
| 06/23/2022 06/23/22 | Price Changed | $630,000 | -2.5% | $248 / Sq Ft | |
| 05/24/2022 05/24/22 | For Sale | $645,900 | -- | $254 / Sq Ft |
Purchase History
| Date | Type | Sale Price | Title Company |
|---|---|---|---|
| Warranty Deed | $499,900 | Paramount Land Title |
Source: East Tennessee REALTORS® MLS
MLS Number: 1316424
APN: 053068G F 02300
- Portico II Plan at The Grove at Chatuga Coves
- Palazzo Plan at The Grove at Chatuga Coves
- Promenade III Plan at The Grove at Chatuga Coves
- Portico III Plan at The Grove at Chatuga Coves
- 504 Chestnut Place
- 403 Sycamore Place
- 222 Yona Way
- 214 Cheeyo Trace
- 133 Cheeyo Way
- 210 Cheeyo Trace
- 129 Cheeyo Way
- 108 Tsuhdatsi Way
- 211 Chatuga Way
- 147 Cheeyo Way
- 172 Utsesti Way
- 120 Tsuhdatsi Way
- 322 Chatuga Ln
- 120 Yona Way
- 121 Yona Way
- 119 Yona Way
- 205 Yona Way
- 318 Chatuga Ln
- 312 Paoli Trace
- 105 Cheeskogili Way
- 110 Chota View Ln
- 22135 Steekee Rd
- 116 Heron Ct
- 545 Rarity Bay Pkwy Unit 104
- 100-228 Brown Stone Way
- 100 Okema Cir
- 506 Willington Manor
- 1002 Willington Manor
- 150 Ellis St
- 900 Mulberry St Unit 1/2
- 402 Church St
- 1081 Carding MacHine Rd
- 159 Country Way Rd
- 2535 Highway 411
- 335 Flora Dr
- 181 Brunner Rd
