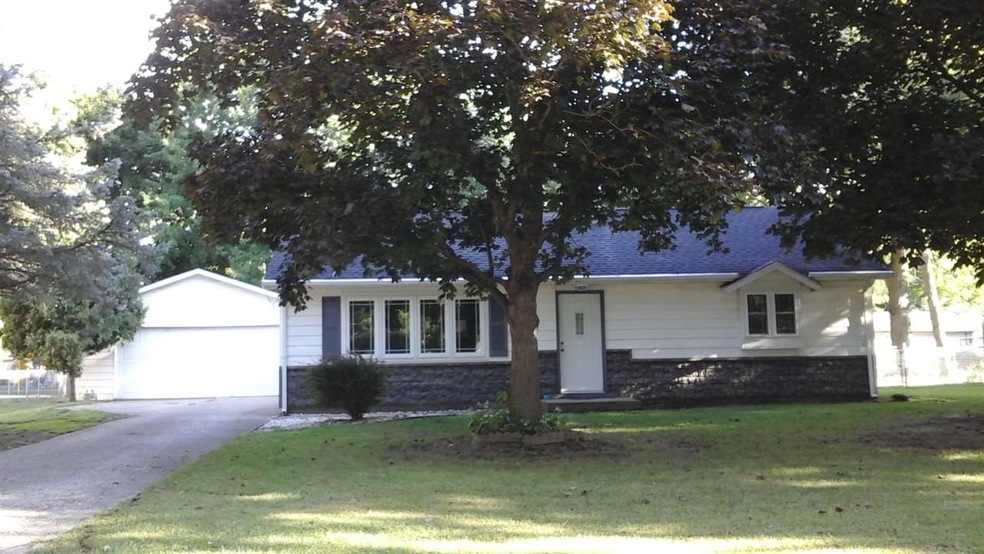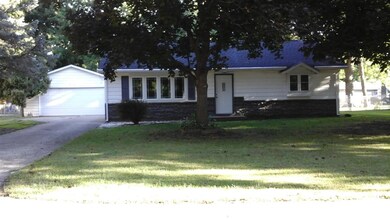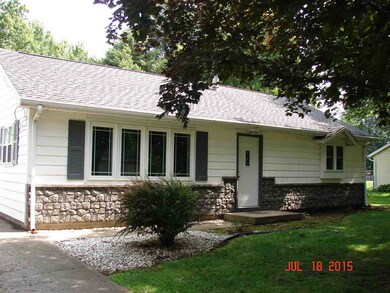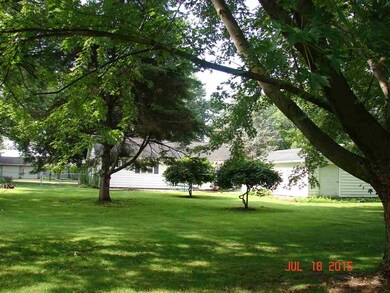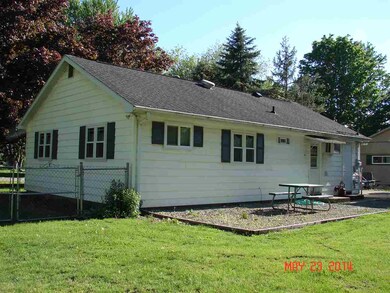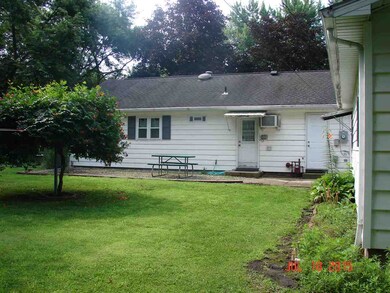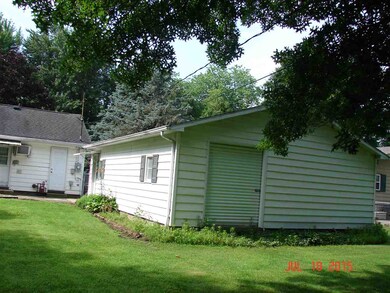
511 Colorado St Goshen, IN 46526
Estimated Value: $174,000 - $214,000
Highlights
- Ranch Style House
- 2 Car Detached Garage
- Tile Flooring
- Workshop
- Eat-In Kitchen
- Property is Fully Fenced
About This Home
As of December 2015Beautifully updated ranch on Goshen's south side. Includes fenced back yard and a shop area in the garage. Kitchen updates include new additional cabinets, new porcelain tile, new faucet with sprayer, and new garbage disposal. Bathroom was completely redone with a new tub and surround, tub plumbing replaced, new cabinet and sink, porcelain tile, and new toilet. Other updates include new carpet in bedrooms, Berkshire cherry pergo for living room/hall, new trim for windows and baseboard, crown molding, new water heater, new windows, new front door, new front siding, new back porch light, gutter leaf caps, new power vent and roof flashing, plus many more - too many to list. Great opportunity to own an updated home.
Home Details
Home Type
- Single Family
Est. Annual Taxes
- $1,298
Year Built
- Built in 1959
Lot Details
- 0.49 Acre Lot
- Lot Dimensions are 107 x 200
- Property is Fully Fenced
- Chain Link Fence
- Level Lot
Parking
- 2 Car Detached Garage
- Driveway
Home Design
- Ranch Style House
- Slab Foundation
- Shingle Roof
- Stone Exterior Construction
- Vinyl Construction Material
Interior Spaces
- 1,025 Sq Ft Home
- Workshop
- Electric Dryer Hookup
Kitchen
- Eat-In Kitchen
- Disposal
Flooring
- Carpet
- Laminate
- Tile
Bedrooms and Bathrooms
- 3 Bedrooms
- 1 Full Bathroom
Location
- Suburban Location
Utilities
- Cooling System Mounted In Outer Wall Opening
- Heating System Uses Gas
Listing and Financial Details
- Assessor Parcel Number 20-11-27-126-010.000-015
Ownership History
Purchase Details
Home Financials for this Owner
Home Financials are based on the most recent Mortgage that was taken out on this home.Purchase Details
Home Financials for this Owner
Home Financials are based on the most recent Mortgage that was taken out on this home.Purchase Details
Purchase Details
Purchase Details
Home Financials for this Owner
Home Financials are based on the most recent Mortgage that was taken out on this home.Similar Homes in Goshen, IN
Home Values in the Area
Average Home Value in this Area
Purchase History
| Date | Buyer | Sale Price | Title Company |
|---|---|---|---|
| Ledezma Antonio | -- | None Listed On Document | |
| Ledezma Antonio | -- | Metropolitan Title | |
| Comstock Rory M | $50,500 | Sojourners Title Agency | |
| Fannie Mae | $91,115 | None Available | |
| Brunner Calvin A | -- | Stewart Title Elkhart Cnty I |
Mortgage History
| Date | Status | Borrower | Loan Amount |
|---|---|---|---|
| Open | Ledezma Antonio | $82,000 | |
| Previous Owner | Ledezma Antonio | $94,905 | |
| Previous Owner | Brunner Calvin A | $97,000 |
Property History
| Date | Event | Price | Change | Sq Ft Price |
|---|---|---|---|---|
| 12/30/2015 12/30/15 | Sold | $99,900 | 0.0% | $97 / Sq Ft |
| 11/18/2015 11/18/15 | Pending | -- | -- | -- |
| 10/22/2015 10/22/15 | For Sale | $99,900 | -- | $97 / Sq Ft |
Tax History Compared to Growth
Tax History
| Year | Tax Paid | Tax Assessment Tax Assessment Total Assessment is a certain percentage of the fair market value that is determined by local assessors to be the total taxable value of land and additions on the property. | Land | Improvement |
|---|---|---|---|---|
| 2024 | $1,535 | $136,100 | $31,000 | $105,100 |
| 2022 | $1,029 | $114,900 | $31,000 | $83,900 |
| 2021 | $1,116 | $98,700 | $31,000 | $67,700 |
| 2020 | $1,044 | $94,600 | $31,000 | $63,600 |
| 2019 | $1,006 | $93,800 | $31,000 | $62,800 |
| 2018 | $864 | $88,000 | $31,000 | $57,000 |
| 2017 | $769 | $83,100 | $31,000 | $52,100 |
| 2016 | $693 | $79,500 | $31,000 | $48,500 |
| 2014 | $1,283 | $62,300 | $31,000 | $31,300 |
| 2013 | $1,246 | $62,300 | $31,000 | $31,300 |
Agents Affiliated with this Home
-
David Myers

Seller's Agent in 2015
David Myers
Myers Trust Real Estate
(574) 875-5149
88 Total Sales
-
Brandilyn Milsllagle

Buyer's Agent in 2015
Brandilyn Milsllagle
Realty Group Resources
(574) 361-9859
99 Total Sales
Map
Source: Indiana Regional MLS
MLS Number: 201550117
APN: 20-11-27-126-010.000-015
- 1006 E Kercher Rd
- 3103 Mallard Ln
- 1916 Newbury Cir
- 1728 S 13th St
- 1404 Canterbury Ct
- 1415 Canterbury Ct
- 65760 Barrens Dr
- 66205 Prairie View Dr
- 1517 S 11th St
- 1411 - 2 Kentfield Way Unit 2
- 1249 Camden Ct
- 18098 Sunny Ln
- 1405 Pembroke Cir Unit 4
- 1415 S Main St
- 1323 S 8th St
- 1415 Hampton Cir
- 1490 Hampton Cir
- 1615 Spring Brooke Ct
- 66630 Pioneer St
- 1014 S Main St
- 511 Colorado St
- 509 Colorado St
- 513 Colorado St
- 507 Colorado St
- 504 E Kercher Rd
- 510 Colorado St
- 508 Colorado St
- 508 E Kercher Rd
- 412 E Kercher Rd
- 601 Colorado St
- 2701 Pine Manor Ave
- 506 Colorado St
- 505 Colorado St
- 410 E Kercher Rd
- 602 E Kercher Rd
- 602 Colorado St
- 503 Colorado St
- 603 Colorado St
- 509 Bayberry Dr
- 505 Bayberry Dr
