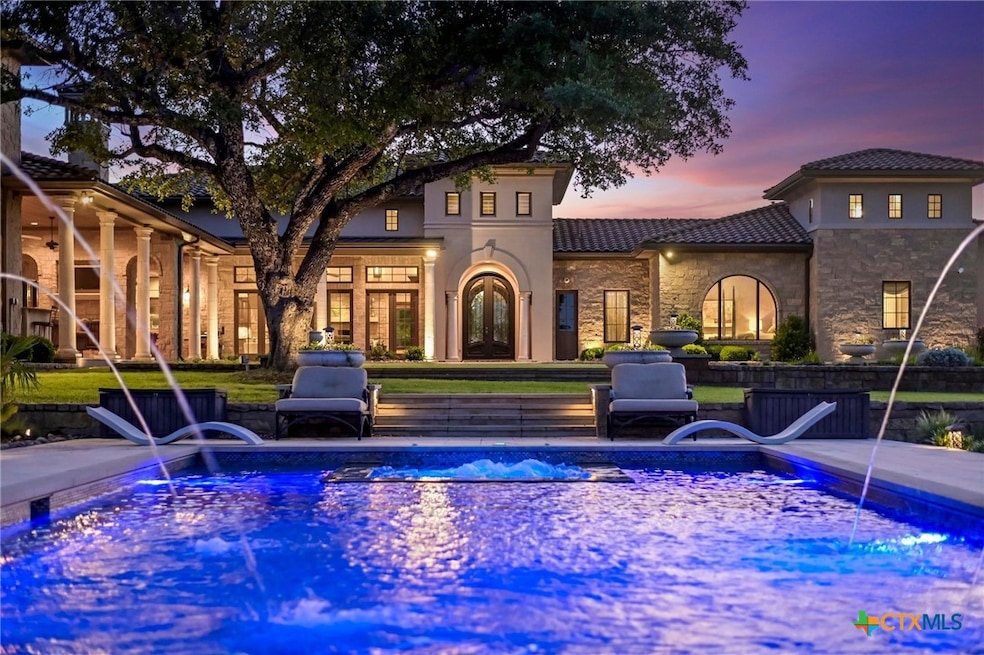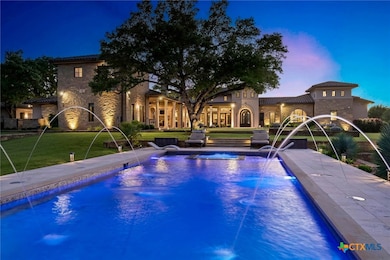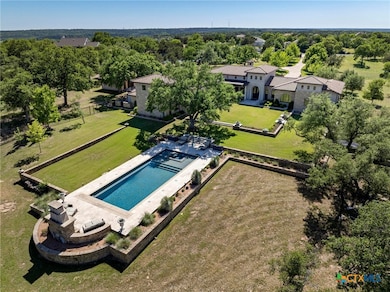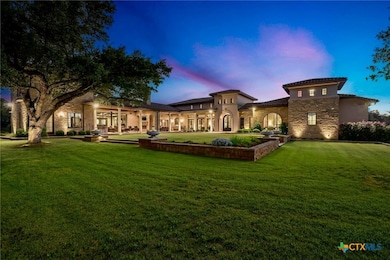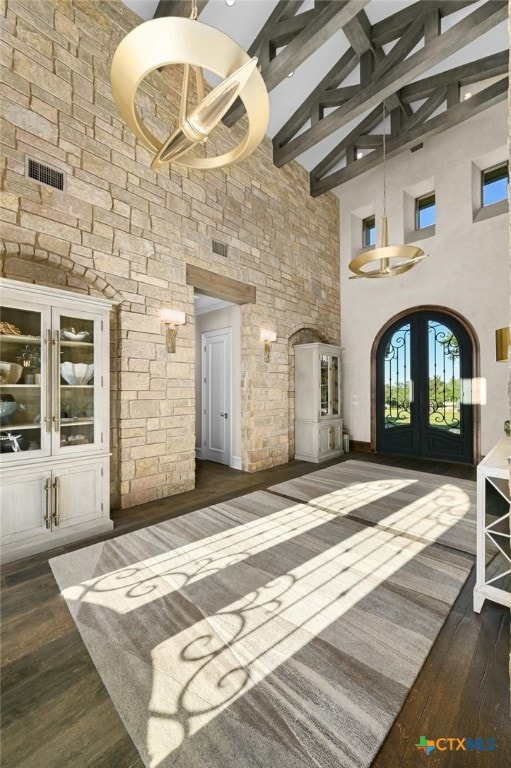
511 County Road 262 Georgetown, TX 78633
Westlake NeighborhoodEstimated payment $24,819/month
Highlights
- In Ground Spa
- 6.7 Acre Lot
- Wood Flooring
- Douglas Benold Middle School Rated A-
- Open Floorplan
- High Ceiling
About This Home
A Hill Country retreat suitable for Texas nobility! Timeless elegance meets impeccable craftsmanship. Built by Steve Richmond & designed by renowned Linda McCalla Interiors, perfection is everywhere. Situated on a grand ~6.7 acre estate, your level of expectation will be raised the moment the gate opens. Understated Texas landscapes invite you thru a grand entry that includes soaring 18-foot ceilings, Venetian plaster & artisan painted walls in multiple rooms. Natural light thru picture windows in public areas and private bedrooms create serene vistas, while world class cabinetry offers abundant storage throughout. Kitchen features leathered granite countertops with waterfall edges and a handcrafted tray ceiling-signed by a local artist...even a butler’s pantry with a sonic ice machine, built-in coffee maker, & refrigerator. Stone accents & arches add character throughout. The private primary suite has "Wow" views, & a brilliant 2-story “hers” closet boasts a spiral staircase, built-in security cabinetry, & private washer & dryer. Italian tile adorns guest & primary baths, as well as the kitchen backsplash, while handscraped Castle Comb wood floors & 8-foot solid doors add richness. The gameroom features custom etched concrete floors & a second kitchen with full-sized wine fridge. A private poker room includes built-in memorabilia/artwork cases & an additional room for a 2nd office or gym. An office includes custom built-ins & designer paint for an ideal workspace. Outside, a dual-sided fireplace warms the covered patio with outdoor kitchen & multiple seating areas. A pool & outdoor fireplace fit for royalty complete the ambiance. Sweeping Hill Country views, gorgeous outdoor living, & the convenience of being minutes from Lake Georgetown. Additional highlights include 2 private guest suites, circular driveway, fountain, 5 large garage spaces, stained-grade crown molding, & wood beams in perfect spots. Even an insulated shop & tennis/sport court on site.
Listing Agent
KWLS - T. Kerr Property Group Brokerage Phone: 512-698-7877 License #0708400 Listed on: 05/02/2025

Co-Listing Agent
KWLS - T. Kerr Property Group Brokerage Phone: 512-698-7877 License #0493600
Home Details
Home Type
- Single Family
Est. Annual Taxes
- $32,991
Year Built
- Built in 2012
Lot Details
- 6.7 Acre Lot
- Wrought Iron Fence
- Back Yard Fenced
- Paved or Partially Paved Lot
Home Design
- Slab Foundation
- Tile Roof
- Stone Veneer
- Masonry
- Stucco
Interior Spaces
- 7,077 Sq Ft Home
- Property has 2 Levels
- Open Floorplan
- Built-In Features
- Bookcases
- Crown Molding
- Beamed Ceilings
- High Ceiling
- Ceiling Fan
- Recessed Lighting
- Chandelier
- Double Sided Fireplace
- Electric Fireplace
- Entrance Foyer
- Living Room with Fireplace
- Formal Dining Room
- Game Room
- Storage
Kitchen
- Butlers Pantry
- Oven
- Gas Cooktop
- Ice Maker
- Dishwasher
- Wine Refrigerator
- Disposal
Flooring
- Wood
- Carpet
- Tile
Bedrooms and Bathrooms
- 5 Bedrooms
- Double Vanity
Laundry
- Laundry Room
- Laundry on main level
Home Security
- Security System Owned
- Security Lights
- Carbon Monoxide Detectors
- Fire and Smoke Detector
Parking
- Attached Garage
- Multiple Garage Doors
- Garage Door Opener
- Outside Parking
Pool
- In Ground Spa
- Heated Pool
- Outdoor Pool
- Child Gate Fence
Outdoor Features
- Covered Patio or Porch
- Separate Outdoor Workshop
Schools
- Ford Elementary School
- Benold Middle School
- Georgetown High School
Utilities
- Central Heating and Cooling System
- Gas Water Heater
- Water Softener is Owned
- Satellite Dish
- Cable TV Available
Listing and Financial Details
- Assessor Parcel Number R503109
Community Details
Overview
- No Home Owners Association
- Built by Steve Richmond
Recreation
- Community Pool or Spa Combo
Security
- Building Fire Alarm
- Security Lighting
Map
Home Values in the Area
Average Home Value in this Area
Tax History
| Year | Tax Paid | Tax Assessment Tax Assessment Total Assessment is a certain percentage of the fair market value that is determined by local assessors to be the total taxable value of land and additions on the property. | Land | Improvement |
|---|---|---|---|---|
| 2025 | $37,435 | $2,069,954 | $1,067,772 | $1,002,182 |
| 2024 | $37,435 | $2,510,101 | $1,016,130 | $1,493,971 |
| 2023 | $33,614 | $2,308,376 | $926,180 | $1,382,196 |
| 2022 | $44,320 | $2,633,420 | $0 | $0 |
| 2021 | $44,258 | $2,372,050 | $774,175 | $1,618,168 |
| 2020 | $40,923 | $2,156,409 | $663,117 | $1,509,510 |
| 2019 | $38,581 | $1,960,372 | $601,626 | $1,490,933 |
| 2018 | $34,720 | $1,782,156 | $601,626 | $1,319,951 |
| 2017 | $32,071 | $1,620,142 | $413,700 | $1,206,442 |
| 2016 | $29,721 | $1,501,418 | $413,700 | $1,087,718 |
| 2015 | $27,122 | $1,478,881 | $336,870 | $1,142,011 |
| 2014 | $27,122 | $1,380,763 | $0 | $0 |
Property History
| Date | Event | Price | List to Sale | Price per Sq Ft |
|---|---|---|---|---|
| 04/29/2025 04/29/25 | For Sale | $4,250,000 | -- | $601 / Sq Ft |
Purchase History
| Date | Type | Sale Price | Title Company |
|---|---|---|---|
| Warranty Deed | -- | Longhorn Title Co Inc |
About the Listing Agent

M.Ed | Broker Associate | REALTOR® | CLMHS | Founder of T. Kerr Property Group
“People Over Production. Always.”
This isn’t just a sign on Tanya Kerr’s office wall—it’s the heartbeat of her business.
Raised on a small farm in Paige, Texas, Tanya learned early what grit, service, and sacrifice really mean. After losing her mother as a young adult, she helped step into a caregiver role for her siblings—shaping the resilience and compassion she brings to real estate today.
A former
Tanya's Other Listings
Source: Central Texas MLS (CTXMLS)
MLS Number: 578268
APN: R503109
- 224 Whitney Woods Cir
- 100 Portafino Ln
- 109 Willow Hill Dr
- 1301 County Road 262
- 524 Highland Spring Ln
- 1505 Amanda Paige Dr
- 1529 Amanda Paige Dr
- 127 Roberts Cir
- 232 Whispering Spring Ln
- 210 Buoy Cir
- 200 Harbor Cir
- 209 Goldridge Dr
- 410 Shady Tree Dr
- 110 Starlight Trail
- 14550 Rr 2338
- 305 Shady Tree Dr
- 4004 Fountainwood Cir
- 128 Mockingbird Ln
- 221 Wild Lily Trail
- 204 Woodland Park
- 105 Meadow Dr
- 6618 Cherrywood Ln
- 207 Trinity Ln
- 4810 Hwy 29
- 2205 Limestone Lake Dr Unit 36
- 235 Red Poppy Trail
- 1129 Tipton St
- 112 Driftwood Hills Way
- 2017 Limestone Lake Dr
- 112 Halford Rd
- 2001 Limestone Lake Dr
- 404 Coda Crossing
- 125 Raleigh Dr
- 416 Ridgewell Loop
- 29600 Ronald W Reagan Blvd
- 29600 Ronald Reagan Blvd Unit B1 2307
- 29600 Ronald Reagan Blvd Unit B4.6307
- 29600 Ronald Reagan Blvd Unit A2 1308
- 29600 Ronald Reagan Blvd Unit 2100
- 29600 Ronald Reagan Blvd Unit C1 5300
