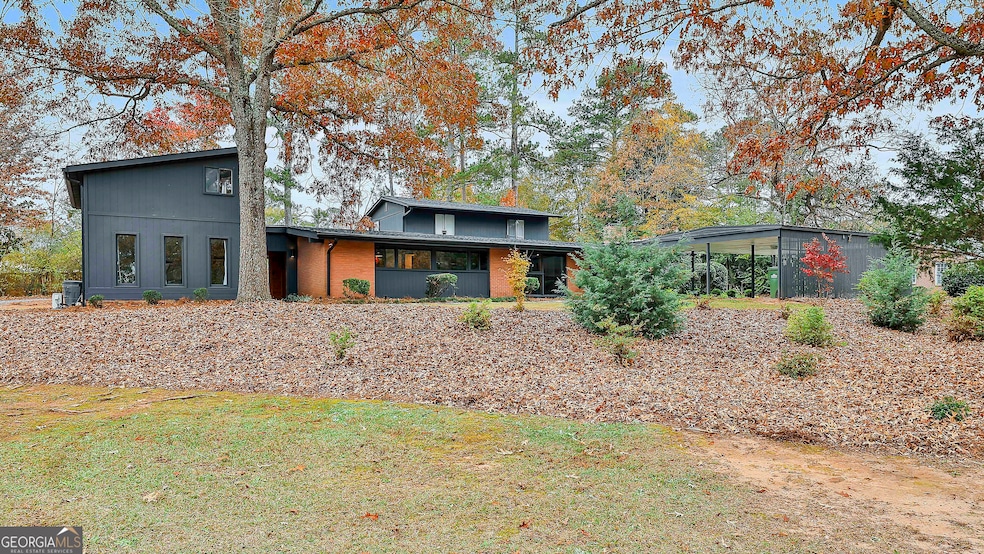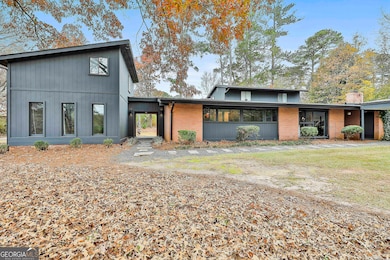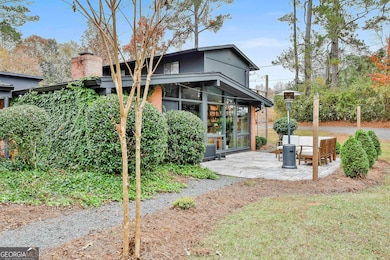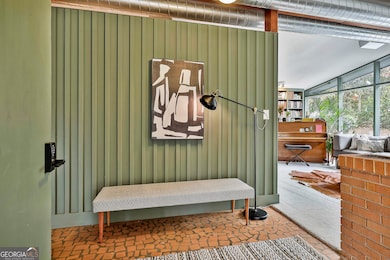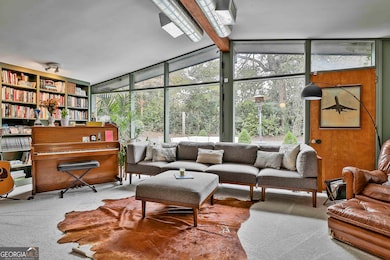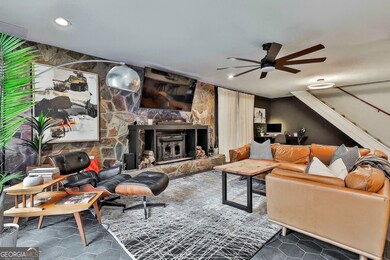511 E Boyd Rd Hogansville, GA 30230
Estimated payment $2,770/month
Highlights
- Guest House
- Wood Burning Stove
- Private Lot
- Deck
- Contemporary Architecture
- Family Room with Fireplace
About This Home
Welcome to your mid-century modern dream home. Nestled within walking distance to Main Street in the expanding town of Hogansville, you'll find this recently upgraded home to have all the sophisticated and sleek character for a 1950s home you could imagine. Start by parking under your covered carport and make your way inside with the option to head into your library with builtins with expansive natural light from your wall of windows or the option to head into your beautiful dining/living area. The kitchen is the hub of this home updated with quartz counter tops that showcase the homes solid wood cabinets. While cooking, you'll never miss the conversations with this centralized location to the dining and living area. When you've finished and want to relax make your way to the large living room and cozy up in front of your wood burning fire place. Upstairs you'll find the privacy every owner suite should hold along with a private balcony, luxurious owner bathroom with separate shower, soaking tub, double vanity, and large walk in closet. You have plenty of room for your guests, since this house in a 4 bed 4 bath with the main dwelling hosting 3 beds and 3 baths. The split floor plan has your owner suite upstairs and the two bedrooms and two full baths down the hall off the dining area. Attached with a breeze way, you'll find the perfect spot for rental income or for a multi-generational living option in the 1 bed 1 bath apartment with quaint kitchen. Enjoy entertaining in your private backyard with cover patio for grilling. Don't miss this architectural delight. It is waiting for you!
Home Details
Home Type
- Single Family
Est. Annual Taxes
- $4,745
Year Built
- Built in 1948
Lot Details
- 1.07 Acre Lot
- Private Lot
- Open Lot
- Grass Covered Lot
Home Design
- Contemporary Architecture
- 2-Story Property
- Traditional Architecture
- Slab Foundation
- Composition Roof
- Wood Siding
- Brick Front
Interior Spaces
- 3,365 Sq Ft Home
- Wet Bar
- Bookcases
- Beamed Ceilings
- Vaulted Ceiling
- Ceiling Fan
- Wood Burning Stove
- Gas Log Fireplace
- Fireplace Features Masonry
- Entrance Foyer
- Family Room with Fireplace
- 2 Fireplaces
- Great Room
- Living Room with Fireplace
- Combination Dining and Living Room
- Breakfast Room
- Den
- Loft
- Bonus Room
- Sun or Florida Room
- Laundry Room
Kitchen
- Breakfast Bar
- Oven or Range
- Dishwasher
- Stainless Steel Appliances
Flooring
- Carpet
- Tile
Bedrooms and Bathrooms
- 4 Bedrooms | 2 Main Level Bedrooms
- Primary Bedroom on Main
- Split Bedroom Floorplan
- Walk-In Closet
- In-Law or Guest Suite
- Double Vanity
- Soaking Tub
- Bathtub Includes Tile Surround
- Separate Shower
Home Security
- Home Security System
- Fire and Smoke Detector
Parking
- 2 Parking Spaces
- Carport
- Parking Accessed On Kitchen Level
Eco-Friendly Details
- Energy-Efficient Appliances
- Energy-Efficient Thermostat
Outdoor Features
- Balcony
- Deck
- Patio
Schools
- Hogansville Elementary School
- Callaway Middle School
- Callaway High School
Utilities
- Zoned Heating and Cooling
- Heating System Uses Natural Gas
- High Speed Internet
- Cable TV Available
Additional Features
- Accessible Entrance
- Guest House
- Property is near schools
Community Details
- No Home Owners Association
- Laundry Facilities
Listing and Financial Details
- Legal Lot and Block 9 / B
Map
Home Values in the Area
Average Home Value in this Area
Tax History
| Year | Tax Paid | Tax Assessment Tax Assessment Total Assessment is a certain percentage of the fair market value that is determined by local assessors to be the total taxable value of land and additions on the property. | Land | Improvement |
|---|---|---|---|---|
| 2024 | $4,745 | $136,240 | $5,280 | $130,960 |
| 2023 | $4,457 | $128,080 | $5,280 | $122,800 |
| 2022 | $3,755 | $106,248 | $5,280 | $100,968 |
| 2021 | $2,036 | $53,436 | $5,280 | $48,156 |
| 2020 | $2,036 | $53,436 | $5,280 | $48,156 |
| 2019 | $2,180 | $57,204 | $5,280 | $51,924 |
| 2018 | $1,997 | $52,408 | $5,196 | $47,212 |
| 2017 | $1,997 | $52,408 | $5,196 | $47,212 |
| 2016 | $1,967 | $51,626 | $5,196 | $46,430 |
| 2015 | $1,970 | $51,626 | $5,196 | $46,430 |
| 2014 | $1,879 | $49,182 | $5,196 | $43,986 |
| 2013 | -- | $51,838 | $5,196 | $46,642 |
Property History
| Date | Event | Price | List to Sale | Price per Sq Ft |
|---|---|---|---|---|
| 11/21/2025 11/21/25 | For Sale | $449,900 | -- | $134 / Sq Ft |
Purchase History
| Date | Type | Sale Price | Title Company |
|---|---|---|---|
| Warranty Deed | -- | -- | |
| Warranty Deed | $270,000 | -- | |
| Warranty Deed | -- | -- |
Source: Georgia MLS
MLS Number: 10648115
APN: 021-3C-006-005
- 304 Taliaferro Dr
- 803 E Main St
- 801 E Main St
- 202 Duck Walk Way
- 315 Lusitano Trace Unit 170
- 105 Percheron Rd Unit 126
- 209 Duck Walk Way
- 107 Percheron Rd Unit 125
- 117 Duck Walk Way
- 109 Percheron Rd Unit 124
- 406 Poplar St
- 115 Percheron Rd Unit 121
- 100 Percheron Rd Unit 7
- Clara Plan at Jones Crossing
- Burton Plan at Jones Crossing
- Jodeco Box Bay Plan at Jones Crossing
- Maple Plan at Jones Crossing
- Jodeco 2 Story Bay Plan at Jones Crossing
- Nelson Plan at Jones Crossing
- Carter Plan at Jones Crossing
- 707 E Boyd Rd
- 102 Church St
- 300 Elm St
- 171 Lincoln St Unit B
- 601 Askew Ave
- 100 International St
- 322 Foxtrot Trail
- 4878 Youngs Mill Rd
- 72 Canterbury Dr
- 179 Calico Loop
- 153 Brasch Park Dr
- 34 E Mount Zion Chur Rd
- 17 Carey Ct
- 140 N Davis Rd
- 3900 Greenville Rd
- 210 Wares Cross Rd
- 1515 Hogansville Rd
- 151 S Davis Rd
- 1283 Hogansville Rd
- 150 Mill Creek Pkwy
