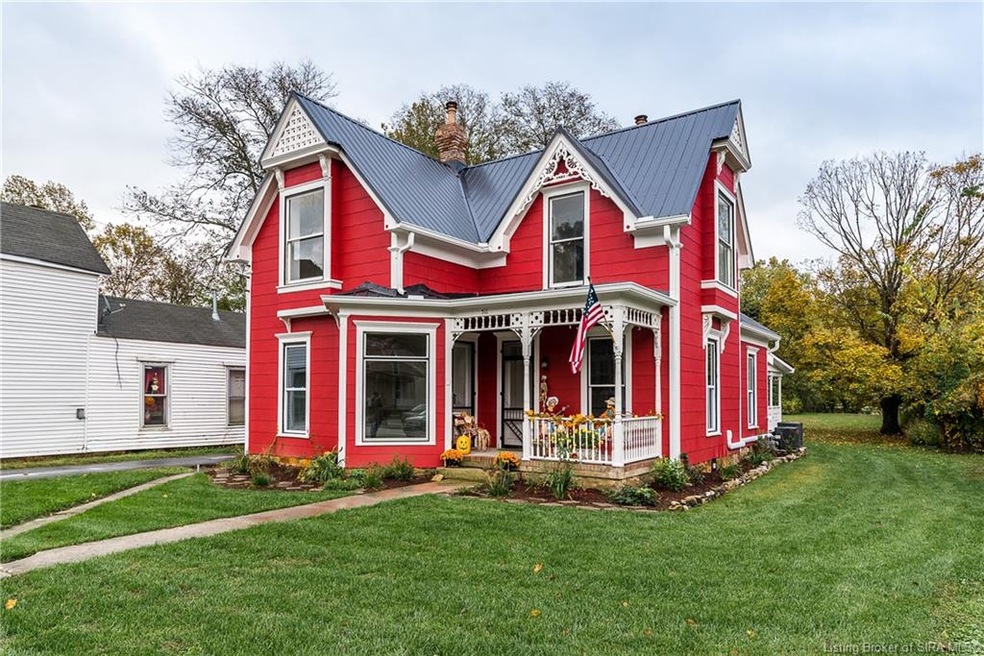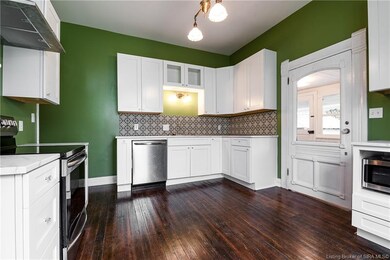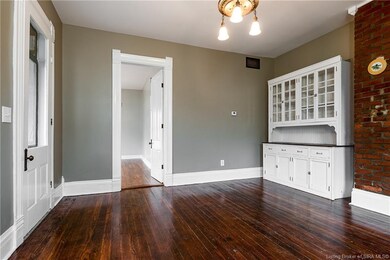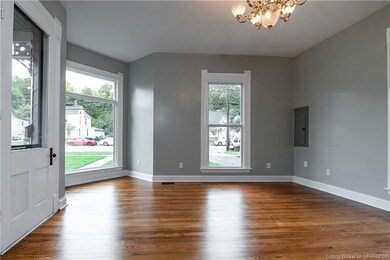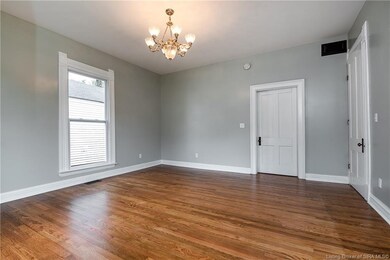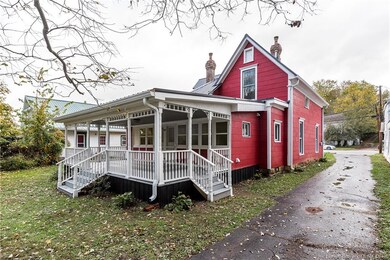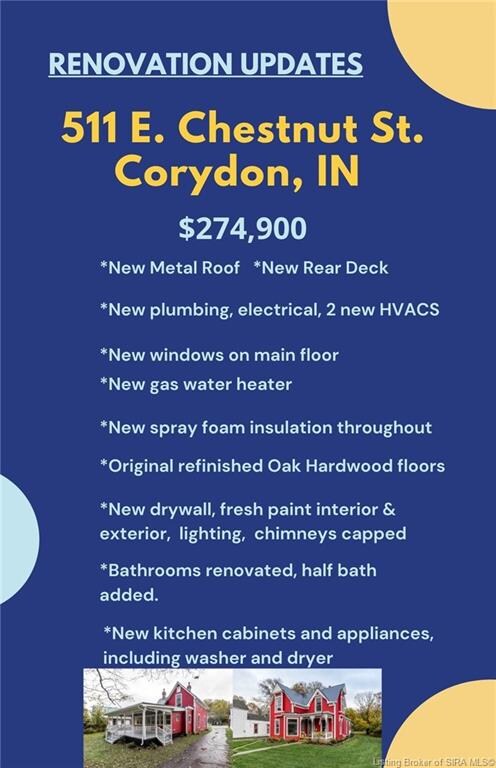
511 E Chestnut St Corydon, IN 47112
Highlights
- Deck
- Park or Greenbelt View
- Formal Dining Room
- Main Floor Primary Bedroom
- Covered patio or porch
- 1 Car Detached Garage
About This Home
As of February 2022Priced BELOW recent appraisal. This 1896 Victorian style 2 sty is w/in walking distance of downtown, Rice Island & Indian Creek Walking Trail. Only 2 families have lived in the home since it was built. The unique gingerbread trim, old-style chimneys, & large upper windows offer an abundance of charm & light thru out the day. The int. features 4 bdrs w/ ample closet space in each & 2.5 baths. Original refinished oak HW floors in all living areas retain the historic character & all baths have been newly tiled. The main bathroom includes original clawfoot tub, original Jack & Jill pedestal sinks, & a newly installed shower. ALL NEW HVAC, plumbing, electrical, ground floor windows, gas hot water heater, 200 amp service & spray-in foam insulation from the crawl space to the attic peak. The kitchen includes a full complement of stainless steel appliances & an original closet pantry. BONUS new front-loading washer/dryer in the laundry room so the house is fully equipped, just move in & live life! Enjoy the view of a large back yard & Little Indian Creek from the covered back deck which has plenty of room for a grill, patio furniture, & an old-fashioned porch swing. A garden area already in place & several Redbud & Mulberry trees that produce fruit in the spring top off the exterior features. This renovation project took 18 mos. & will impress you w/ attention to detail & emphasis on updating the home while maintaining its historic charm. Seller has never occupied the property.
Home Details
Home Type
- Single Family
Est. Annual Taxes
- $848
Year Built
- Built in 1896
Lot Details
- 0.36 Acre Lot
- Landscaped
- Garden
- Property is zoned Historic District
Parking
- 1 Car Detached Garage
- Front Facing Garage
- Off-Street Parking
Home Design
- Stone Foundation
- Frame Construction
Interior Spaces
- 2,171 Sq Ft Home
- 2-Story Property
- Family Room
- Formal Dining Room
- Utility Room
- Park or Greenbelt Views
- Crawl Space
Kitchen
- Eat-In Kitchen
- Oven or Range
- Dishwasher
Bedrooms and Bathrooms
- 4 Bedrooms
- Primary Bedroom on Main
Outdoor Features
- Deck
- Covered patio or porch
- Shed
Utilities
- Forced Air Heating and Cooling System
- Gas Available
- Natural Gas Water Heater
Listing and Financial Details
- Assessor Parcel Number 311031178009000008
Ownership History
Purchase Details
Home Financials for this Owner
Home Financials are based on the most recent Mortgage that was taken out on this home.Purchase Details
Home Financials for this Owner
Home Financials are based on the most recent Mortgage that was taken out on this home.Purchase Details
Similar Homes in Corydon, IN
Home Values in the Area
Average Home Value in this Area
Purchase History
| Date | Type | Sale Price | Title Company |
|---|---|---|---|
| Deed | $280,000 | Momentum Title Agency Llc | |
| Deed | $46,000 | -- | |
| Grant Deed | -- | Attorney Only |
Property History
| Date | Event | Price | Change | Sq Ft Price |
|---|---|---|---|---|
| 02/17/2022 02/17/22 | Sold | $280,000 | +1.9% | $129 / Sq Ft |
| 01/10/2022 01/10/22 | Pending | -- | -- | -- |
| 12/12/2021 12/12/21 | For Sale | $274,900 | +497.6% | $127 / Sq Ft |
| 03/13/2020 03/13/20 | Sold | $46,000 | -16.4% | $22 / Sq Ft |
| 01/27/2020 01/27/20 | Pending | -- | -- | -- |
| 01/13/2020 01/13/20 | For Sale | $55,000 | -- | $26 / Sq Ft |
Tax History Compared to Growth
Tax History
| Year | Tax Paid | Tax Assessment Tax Assessment Total Assessment is a certain percentage of the fair market value that is determined by local assessors to be the total taxable value of land and additions on the property. | Land | Improvement |
|---|---|---|---|---|
| 2024 | $2,226 | $257,600 | $43,200 | $214,400 |
| 2023 | $2,321 | $266,700 | $47,500 | $219,200 |
| 2022 | $1,735 | $193,500 | $35,600 | $157,900 |
| 2021 | $895 | $46,700 | $23,700 | $23,000 |
| 2020 | $847 | $43,600 | $21,400 | $22,200 |
| 2019 | $446 | $30,100 | $21,400 | $8,700 |
| 2018 | $156 | $68,400 | $21,400 | $47,000 |
| 2017 | $346 | $67,300 | $21,400 | $45,900 |
| 2016 | $341 | $73,200 | $21,400 | $51,800 |
| 2014 | $536 | $93,400 | $21,400 | $72,000 |
| 2013 | $536 | $91,100 | $21,400 | $69,700 |
Agents Affiliated with this Home
-
Lee King

Seller's Agent in 2022
Lee King
(812) 596-0238
43 in this area
110 Total Sales
-
Patty Rojan

Buyer's Agent in 2022
Patty Rojan
(812) 736-6820
47 in this area
175 Total Sales
-
B
Seller's Agent in 2020
Barbara Best
Ward Realty Services
Map
Source: Southern Indiana REALTORS® Association
MLS Number: 2021012710
APN: 31-10-31-178-009.000-008
- 319 E Walnut St
- 210 N Elm St
- 430 Lemmon St
- 865 Capitol Blvd
- 601 Farquar Ave
- 570 Franklin St
- 0.19 +/- AC Highland Ave
- 705 Slemmons Ave
- 904 Ferguson Ln
- 0 N Highway 337 NE
- 1335 Grace St NE
- 0 Country Club Rd SE Unit 202508996
- 0 N Highway 337
- 123 Carl St
- 117 Carl St
- 1164 Blossom Way NE
- 920 Country Club Rd NE
- 0 Country Club Estates Dr SE
- 1050 Country Club Rd NE
- 470 W Heidelberg Rd SW
